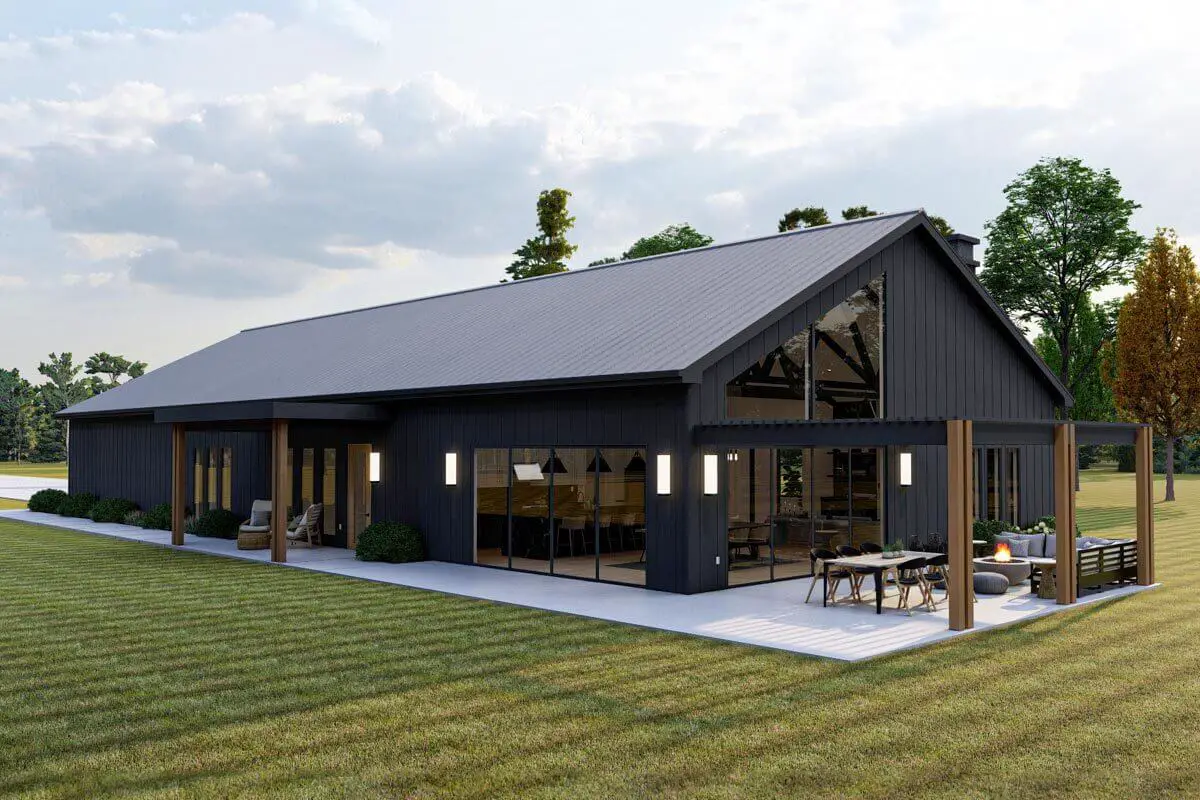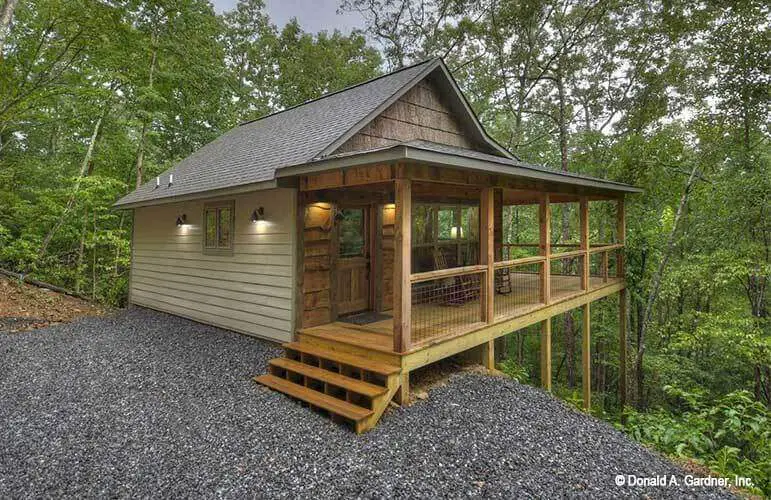Specifications Area: 2,200 sq. ft. Bedrooms: 4 Bathrooms: 3 Stories: 2 Garages: 3 Welcome to the photo gallery showcasing a stunning two-story, four-bedroom house in the elegant Copper Open Floor Barndominium Style. Below, you’ll find the floor plans for both levels of this exquisite home. Main Level Floor Plan Second Level Floor Plan This residence […]
house plans
Single-Story, 3-Bedroom Barndominium-Style House With Cathedral Ceiling & Exposed Beams (Floor Plan)
Specifications Area: 2,752 sq. ft. Bedrooms: 3 Bathrooms: 2.5 Stories: 1 Garages: 3 Welcome to the stunning photo gallery showcasing a single-story, three-bedroom Barndominium-style residence. Take a look at the comprehensive floor plan and captivating images below: Entire floor plan Behold the 3-bedroom Barndominium with an expansive 3-bay garage. Relax in the inviting lounge space […]
Single-Story, 3-Bedroom The Marley Craftsman Home With 2 Bathrooms (Floor Plans)
Specifications Area: 2,046 sq. ft. Bedrooms: 3 Bathrooms: 2 Stories: 1 Garages: 2 Step inside the captivating world of The Marley Craftsman home, a delightful single-story residence boasting three spacious bedrooms. Below, you’ll find the floor plans that lay out this exquisite abode: This video leads us to various areas around the house: The exterior […]
Single-Story, 1-Bedroom The Dwight Tiny Cabin House With Wide Porch (Floor Plan)
Specifications Area: 753 sq. ft. Bedrooms: 1 Bathrooms: 1 Stories: 1 Garages: 0 Welcome to the photo gallery showcasing The Dwight Tiny Cabin House, a charming single-story, one-bedroom rustic-style cabin. Below, you’ll find an overview of this cozy dwelling: The Dwight Tiny Cabin House – Single-Story 1-Bedroom Layout Let’s explore this petite home through the […]
Double-Story, 3-Bedroom Cabin Style House With Sundecks (Floor Plans)
Specifications Area: 1,235 sq. ft. Bedrooms: 3 Bathrooms: 2 Stories: 2 Garages: 0 Welcome to the photo gallery showcasing a charming two-story, three-bedroom Cabin Style House. Below, you’ll find the floor plans for both the main and second levels, offering a comprehensive view of this cozy retreat. This double-story, three-bedroom Cabin Style House spans 1,235 […]
Double-Story, 3-Bedroom A-Frame Cabin House With Wraparound Porch (Floor Plan)
Specifications Area: 1,370 sq. ft. Bedrooms: 3 Bathrooms: 2 Stories: 2 Garages: 0 Welcome to the photo gallery showcasing a delightful double-story, three-bedroom A-frame cabin house. Below, you’ll find detailed floor plans and various exterior and interior views: Introducing the perfect dwelling to meet your needs—an enchanting A-frame-inspired cabin offering three bedrooms and 1,370 square […]





