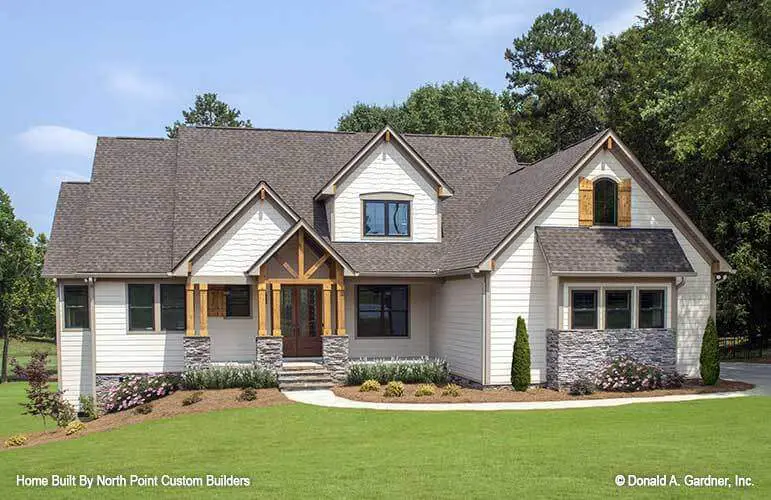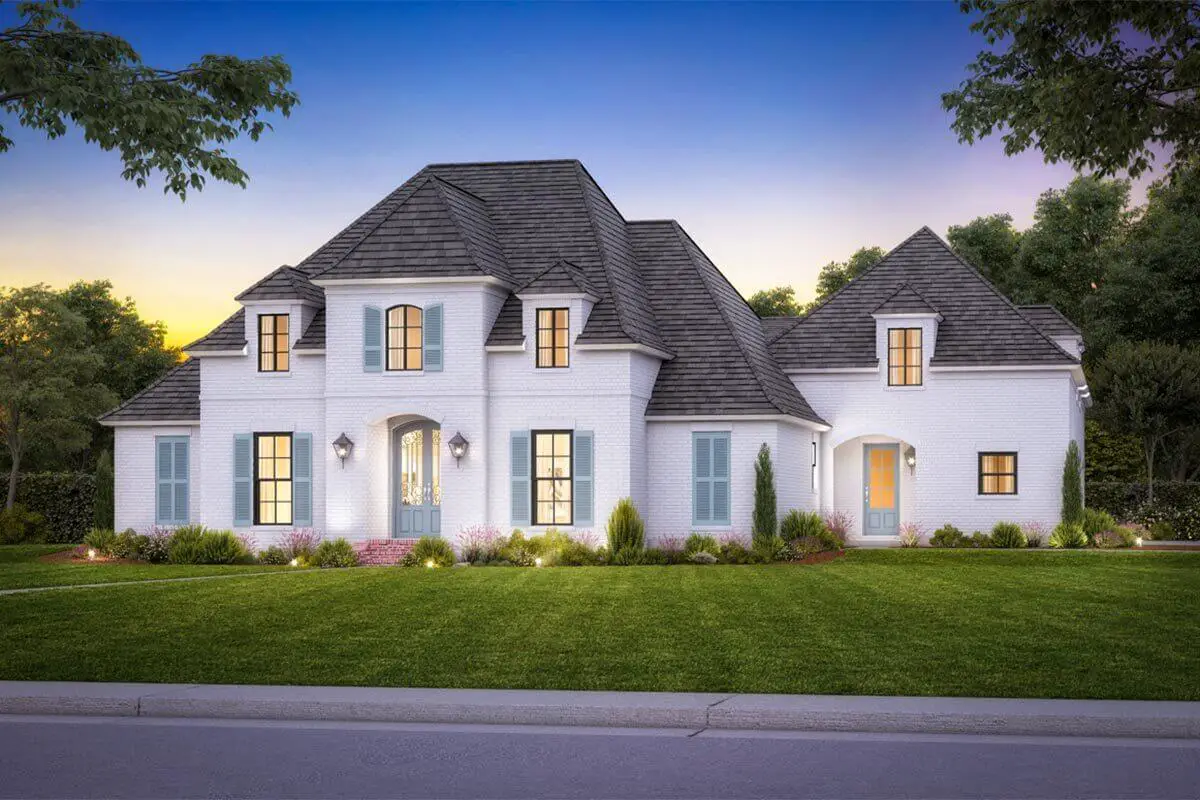Specifications Area: 2,484 sq. ft. Bedrooms: 3-6 Bathrooms: 3.5 – 7.5 Stories: 1-2 Garages: 2-3 Welcome to the gallery of photos of an Impressive Modern Farmhouse with In-Law Suite. The floor plans are shown below: Experience effortless living in this remarkable and expansively designed multi-generational house plan, boasting breathtaking views and an open layout […]
house plans
3-Bedroom The Rodrick: Modern Farmhouse with angled courtyard entry garage (Floor Plans)
Specifications Area: 1,898 sq. ft. Bedrooms: 3 Bathrooms: 2 Stories: 1 Garages: 2 Welcome to the gallery of photos of The Rodrick: Modern Farmhouse with angled courtyard entry garage. The floor plans are shown below: This video gives us a short tour around this modern farmhouse: Presenting an enticing modern farmhouse design, this single-story home […]
Single-Story, 3-Bedroom Marymere Park Adorable Craftsman Style House (Floor Plans)
Specifications Area: 2,320 sq. ft. Bedrooms: 3 Bathrooms: 2 Stories: 1 Garages: 2 Welcome to the gallery of photos of the Marymere Park Adorable Craftsman Style House. The floor plan is shown below: Prepare to be amazed by the incredibly efficient design of this single-story Craftsman home. Every inch of the 2,320-square-foot layout is utilized […]
5-Bedroom The Wallace: Rustic Craftsman (Floor Plans)
Specifications Area: 2,940 sq. ft. Bedrooms: 5 Bathrooms: 4 Stories: 2 Garages: 2 Welcome to the gallery of photos of The Wallace: Rustic Craftsman. The floor plans are shown below: The combination of cedar shakes, siding, and stone produces a beautifully textured Craftsman exterior. This architectural design is perfect for spacious living and suits […]
Single-Story, 4-Bedroom Exclusive House with Brick Exterior, Home Office and Great Outdoor Space (Floor Plans)
Specifications Area: 2,851 sq. ft. Bedrooms: 4 Bathrooms: 3.5+ Stories: 1 Garages: 3 Welcome to the gallery of photos of Exclusive House with Brick Exterior, Home Office and Great Outdoor Space. The floor plans are shown below: This exclusive 4-bedroom house plan boasts a stunning exterior that is matched by an equally impressive interior. Custom […]
3-Bedroom The Barclay Home With Barrel-Vaulted Entrance (Floor Plans)
Specifications Area: 1,861 sq. ft. Bedrooms: 3 Bathrooms: 2.5 Stories: 1.5 Garages: 2 Here is the house plan for the three-bedroom The Barclay home. The floor plans are shown below: Surrounded by columns, the entrance of this three-bedroom home showcases a barrel-vaulted design, which is mirrored in its striking arched windows and gables. The house […]





