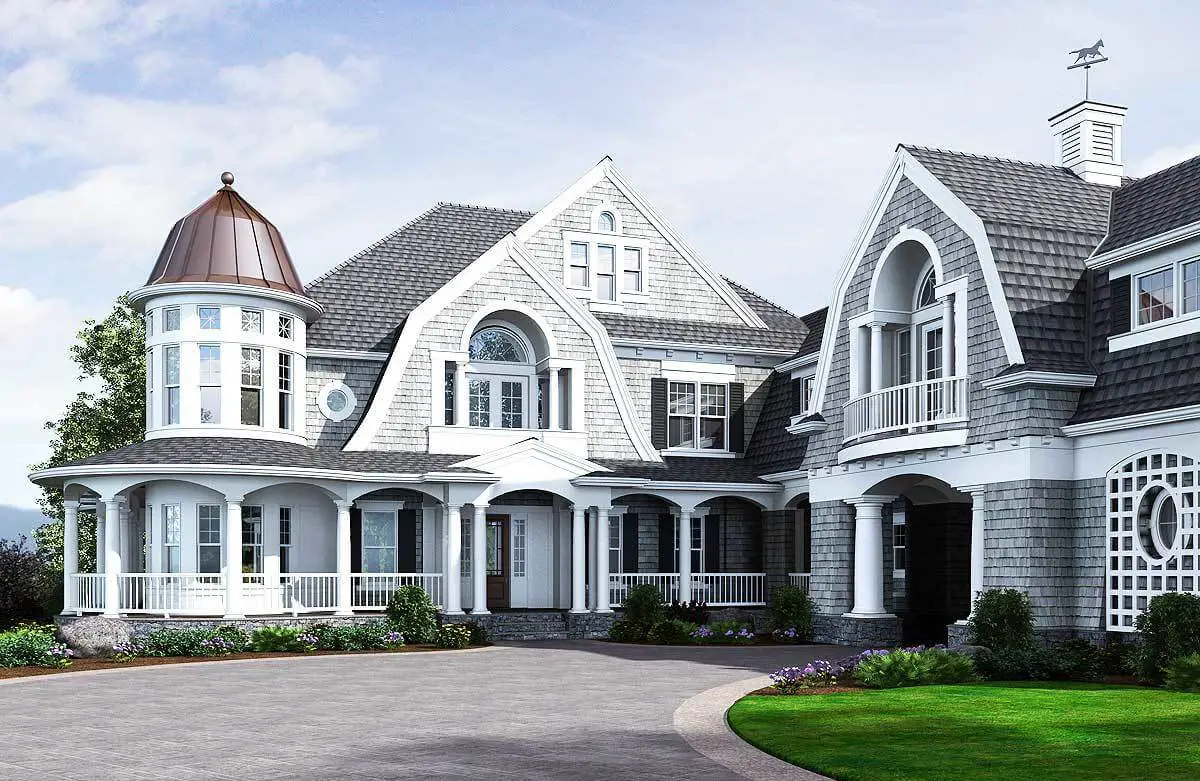Specifications Area: 3,299 sq. ft. Bedrooms: 3 Bathrooms: 3.5 Stories: 2 Garage: 2 Greetings! Explore the photo gallery showcasing the exquisite Contemporary Style House, accompanied by the floor plans displayed below: If you’re in search of a stunning modern home designed to maximize sweeping panoramic views, especially on a lot with more depth than width, […]
house plans
3-Bedroom Candlewood III Modern Beach Style House (Floor Plan)
Specifications Area: 1,676 sq. ft. Bedrooms: 3 Bathrooms: 3 Stories: 1.5 Garage: 0 Step inside the visual showcase of Candlewood III’s Modern Beach Style House, featuring detailed floor plans displayed below: Introducing a captivating two-story home with a distinctive prow-shaped layout. What sets this design apart is its three generously proportioned bedrooms, each featuring a […]
Double-Story, 3-Bedroom Exclusive Modern Farmhouse with Cathedral Ceiling above Living Space (Floor Plans)
Specifications Area: 4,274 sq. ft. Bedrooms: 3 Bathrooms: 3.5 Stories: 2 Garage: 3 Greetings! Explore the photo gallery showcasing our Exclusive Modern Farmhouse with a stunning Cathedral Ceiling gracing the living space. Take a look at the floor plans displayed below: Introducing an exquisite modern farmhouse design available exclusively through Architectural Designs. This remarkable home […]
4-Bedroom The Lennon Craftsman Ranch Home With 3 Bathrooms & Garage Space (Floor Plans)
Specifications Area: 2,324 sq. ft. Bedrooms: 4 Bathrooms: 3 Stories: 1 Garages: 1-2 Greetings and welcome to the photo gallery showcasing The Lennon Craftsman ranch home with four bedrooms. Below, you will find the floor plans. Take a virtual tour of the house by watching the video below: This stylish ranch-style home design stands out […]
5-Bedroom Master Down Newport Masterpiece (Floor Plan)
Specifications Area: 7,915 sq. ft. Bedrooms: 5 Bathrooms: 5.5+ Stories: 2 Garage: 4 Step inside the photo gallery showcasing the exquisite Master Down Newport Masterpiece, where you’ll find the floor plans displayed below: Radiating the essence of Newport’s finest elegance, this opulent residence beckons with its shingle-style gables, gambrels, columns, turrets, and inviting verandas. Upon […]
Rustic Cottage House with Home Office (Floor Plan)
Specifications Area: 1,362 sq. ft. Bedrooms: 2-3 Bathrooms: 2 Stories: 2 Below, you’ll find the floor plans for the Rustic Cottage House with a Home Office. Welcome to this enchanting rustic getaway, featuring two bedrooms and generous indoor and outdoor spaces. Expanding your living space are two covered porches that offer a charming extension. Moreover, […]





