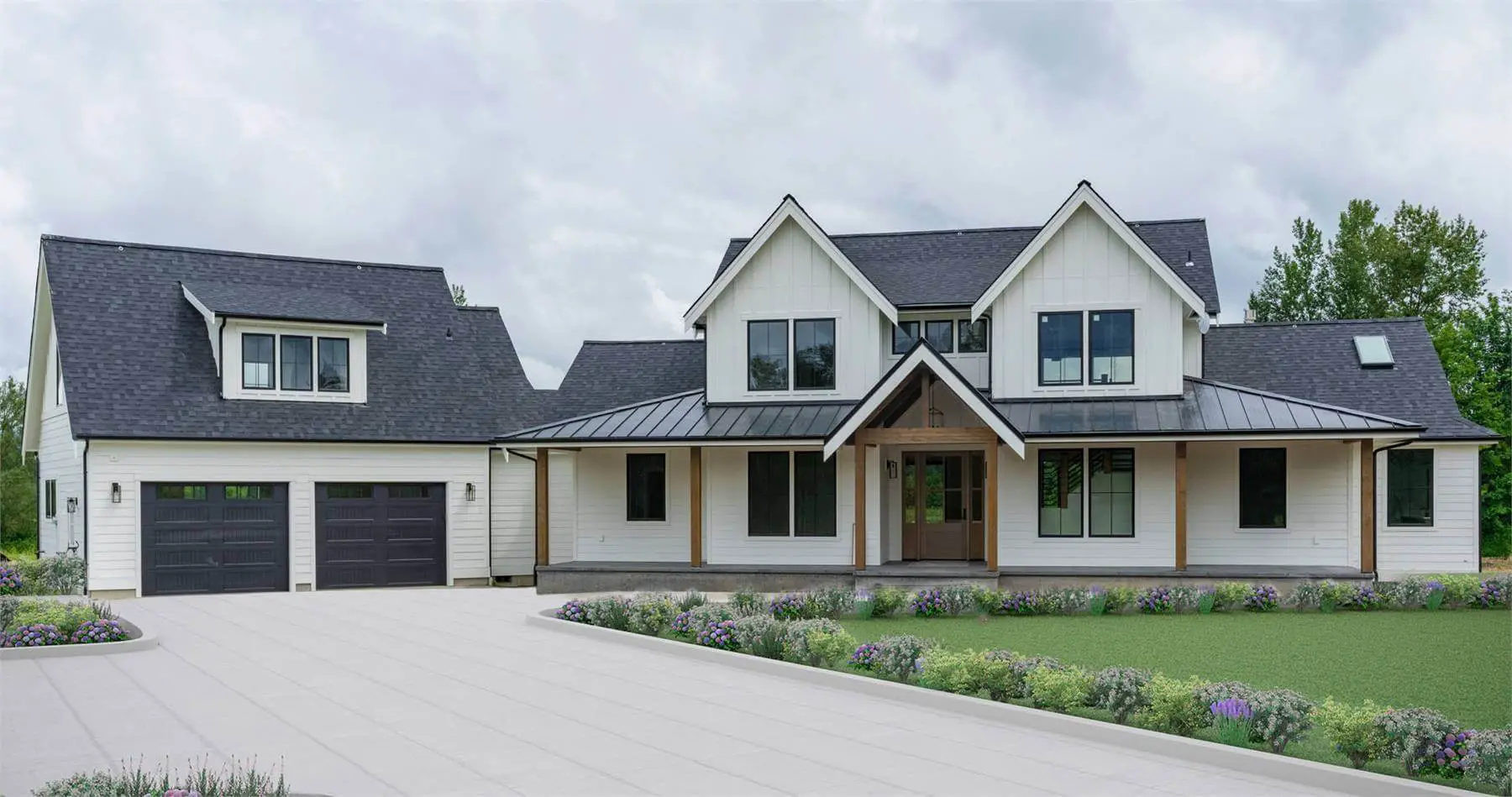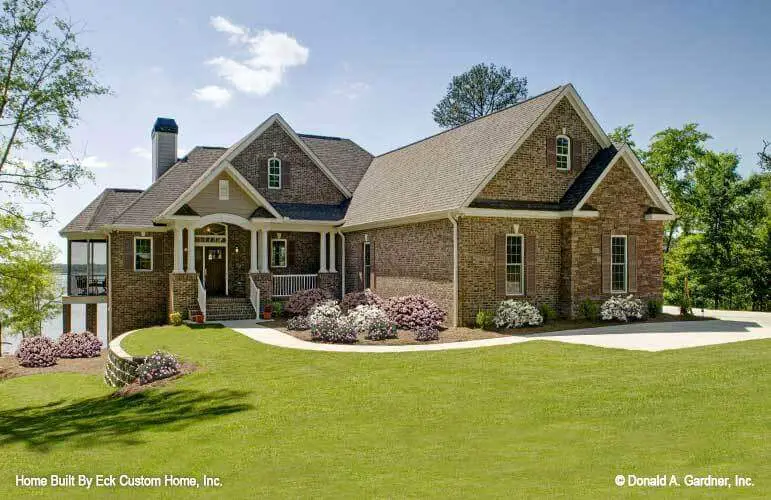Specifications Area: 2,239 sq. ft. Bedrooms: 4 Bathrooms: 3 Stories: 1 Garages: 2 Here is the house plan for The Lucy. The floor plans are shown below: The carefully positioned gable accents add an appealing touch to the simplified roofline, capturing attention effortlessly. The front porch, adorned with tapered columns, serves as a warm invitation […]
house plans
2-Bedroom Joshua Contemporary Style House (Floor Plans)
Specifications Area: 924 sq. ft. Bedrooms: 2 Bathrooms: 2 Stories: 2 Garage: 0 Welcome to the gallery of photos for Joshua Contemporary Style House. The floor plans are shown below: Introducing a contemporary two-bedroom tiny home that combines a unique style with affordability. This thoughtfully designed house caters to the increasing demand for modern […]
Double-Story, 4-Bedroom The Zander: Traditional Two-Story Design (Floor Plans)
Specifications Area: 2,574 sq. ft. Bedrooms: 4 Bathrooms: 3.5 Stories: 2 Garage: 2 Welcome to the gallery of photos for The Zander: Traditional Two-Story Design. The floor plans are shown below: This traditional residence leaves a majestic impression with its combination of stone, metal, and vertical siding accents. Upon entering the home, the foyer seamlessly […]
Double-Story, 3-Bedroom Beautiful Modern Farmhouse Style House (Floor Plans)
Specifications Area: 3,214 sq. ft. Bedrooms: 3 Bathrooms: 3.5 Stories: 2 Garages: 2 Here is the house plan for Beautiful Modern Farmhouse Style House. The floor plans are shown below: If you appreciate stylish entertaining, then this luxurious two-story modern farmhouse could be the perfect match for you. With a generous 3,214 square foot layout […]
3-Bedroom The Whitcomb: Hillside-Walkout Dream Home with a View (Floor Plans)
Specifications Area: 2,157 sq. ft. Bedrooms: 3 Bathrooms: 2.5 Stories: 2 Garage: 2 Welcome to the gallery of photos for The Whitcomb: Hillside-Walkout Dream Home with a View. The floor plans are shown below: This hillside walkout home plan exudes timeless charm with its abundance of thoughtful details. As you step onto the main level, […]
Double-Story, 3-Bedroom Contemporary Bright Modern Style House (Floor Plans)
Specifications Area: 2,287 sq. ft. Bedrooms: 3 Bathrooms: 3 Stories: 2 Garages: 2 Here is the house plan for Contemporary Bright Modern Style House. The floor plans are shown below: Experience the joy of nurturing your family in this modern living house design, boasting three bedrooms, three baths, and a generous 2,287 square feet of […]





