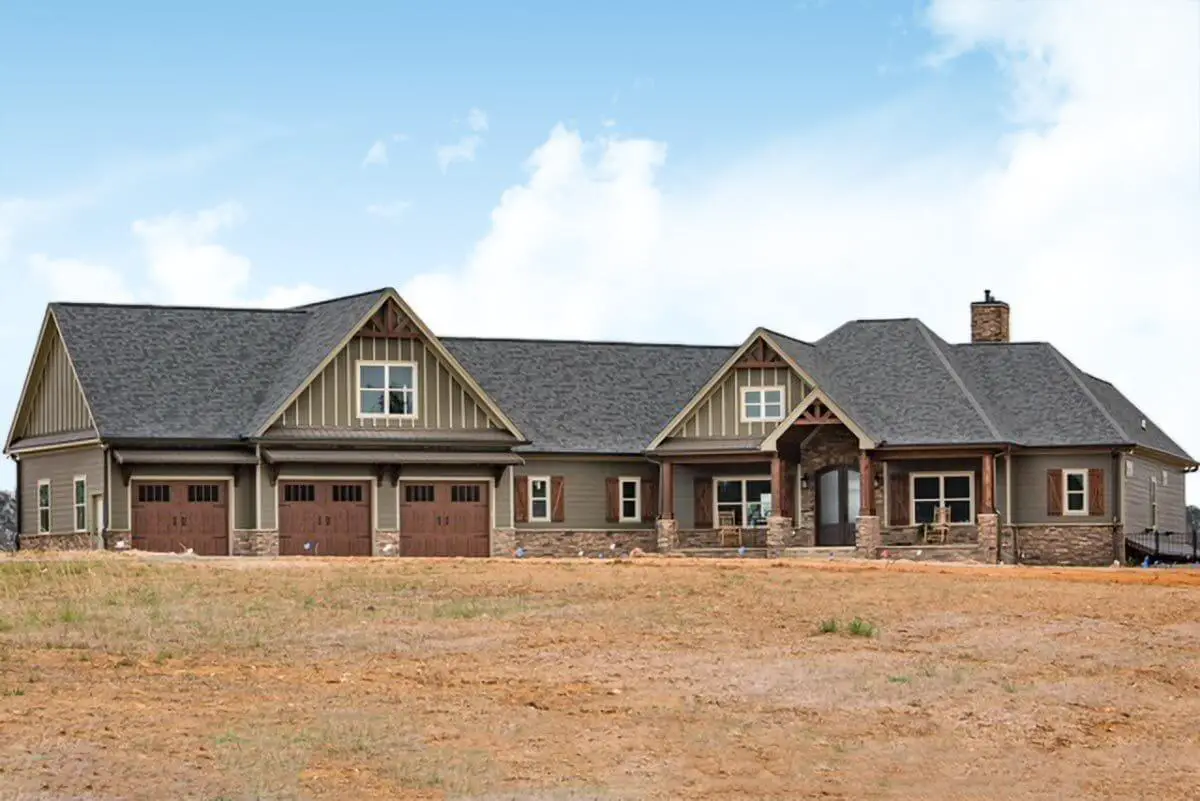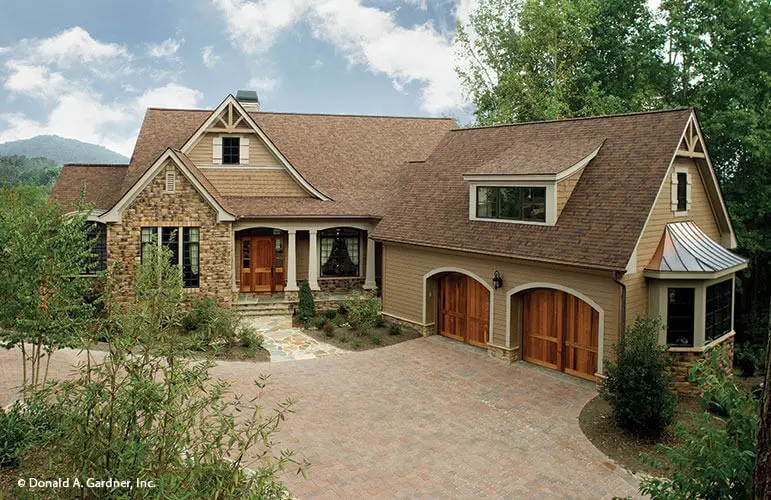Specifications Area: 2,005 sq. ft. Bedrooms: 3 Bathrooms: 2 Stories: 1 Garages: 2 Welcome to the gallery of photos for The Zeller: Indoor-Outdoor Living. The floor plans are shown below: This timeless and delightful cottage showcases ample outdoor living areas, including a screened porch and two covered porches. With a front-entry garage for added convenience, […]
house plans
Charming Country Craftsman Home with Bonus Over Garage (Floor Plans)
Specifications Area: 3,204 sq. ft. Bedrooms: 3 Bathrooms: 3.5 Stories: 1-2 Garages: 3 Welcome to the gallery of photos of Charming Country Craftsman Home with Bonus Over Garage. The floor plans are shown below: This luxurious Craftsman house plan features a uniquely designed 3-car garage that adds visual appeal to the overall look of the […]
Single-Story, 1-Bedroom Deluxe Poolhouse with Game Room and Sleeping Quarters (Floor Plans)
Specifications Area: 2,127 sq. ft. Bedrooms: 1 Bathrooms: 1 Stories: 1 Garages: 0 Welcome to the gallery of photos for Deluxe Poolhouse with Game Room and Sleeping Quarters. The floor plan is shown below: Enhance your outdoor living and entertainment space with this luxurious Poolhouse, creating an exquisite ambiance. On the right side, an accordion-style […]
Double-Story Bungalow Packed With Extras (Floor Plans)
Specifications Area: 3,011 sq. ft. Bedrooms: 3-5 Bathrooms: 3.5 – 4.5 Stories: 2 Garages: 2 Welcome to the gallery of photos of the Bungalow Packed With Extras. The floor plans are shown below: img class=”aligncenter size-full wp-image-8778″ src=”https://homeownercosts.co.uk/wp-content/uploads/2023/09/92020VS-r-e.webp” alt=”” width=”1200″ height=”800″ /> This bungalow has been carefully designed to include delightful features such as plant […]
Double-Story, 3-Bedroom The Solstice Springs Craftsman-Blend Home With 2-Car Garage (Floor Plans)
Specifications Area: 3,570 sq. ft. Bedroom: 3 Bathrooms: 3.5 Stories: 2 Garages: 2 Welcome to the gallery of photos for the double-story, three-bedroom The Solstice Springs Craftsman-blend home. The floor plans are shown below: This Craftsman-inspired home design effortlessly combines ample space with cozy comfort, presenting an equally captivating interior and exterior. Intriguing ceiling designs […]
4-Bedroom The MacLachlan: Perfect For View Lots (Floor Plans)
Specifications Area: 2,976 sq. ft. Bedrooms: 4 Bathrooms: 3 Stories: 2 Garages: 2 Welcome to the gallery of photos for The MacLachlan: Perfect For View Lots. The floor plans are shown below: This elegant residence showcases a combination of stone and stucco, offering a visually appealing exterior. Designed to accommodate sloping lots, the house includes […]





