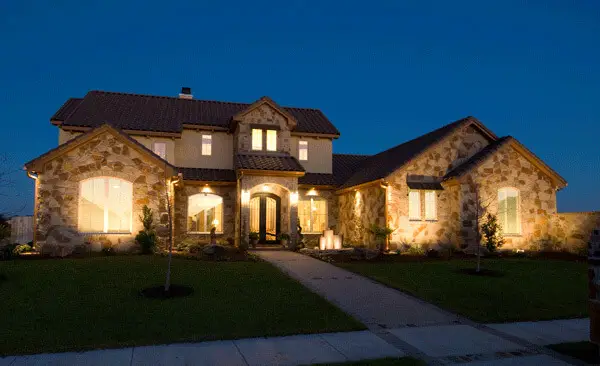Specifications Area: 3,633 sq. ft. Bedrooms: 3 Bathrooms: 3.5 Stories: 2 Garages: 3 Here is the gallery of photos of The Piacenza home. The floor plans are shown below: As you step into the Courtyard of Piacenza, you are transported into the sophisticated ambiance of Tuscany. The exquisite craftsmanship and timeless allure of the place […]
house plans
1-Bedroom New American RV Garage Apartment with Upstairs Deck (Floor Plans)
Specifications Area: 967 sq. ft. Bedrooms: 1 Bathrooms: 2 Stories: 2 Garages: 3 Welcome to the gallery of photos of New American RV Garage Apartment with Upstairs Deck. The floor plans are shown below: The RV garage apartment is beautifully embellished with board and batten siding, exuding a charming New American style. This design not […]
Double-Story, 4-Bedroom The Vandenberg: Craftsman home with a walkout basement (Floor Plans)
Specifications Area: 2,956 sq. ft. Bedrooms: 4 Bathrooms: 3 Stories: 2 Garages: 2 Welcome to the gallery of photos for The Vandenberg: Craftsman home with a walkout basement. The floor plans are shown below: This home plan offers a captivating blend of stucco, stone, and cedar shakes, showcasing exquisite craftsmanship. The presence of a striking […]
4-Bedroom The Simon: Welcoming Craftsman design (Floor Plans)
Specifications Area: 2,484 sq. ft. Bedrooms: 3 Bathrooms: 3 Stories: 1 Garages: 2 Welcome to the gallery of photos of The Simon: Welcoming Craftsman design. The floor plans are shown below: This stylish Craftsman home plan exudes an inviting curb appeal with its decorative brackets and expansive porch. The open kitchen effortlessly caters to both […]
Double-Story, 4-Bedroom Magnificent Modern Farmhouse with Sunroom (Floor Plans)
Specifications Area: 3,908 sq. ft. Bedrooms: 4 Bathrooms: 3.5 Stories: 2 Garages: 3 Welcome to the gallery of photos for Magnificent Modern Farmhouse with Sunroom. The floor plans are shown below: Presenting an exquisite Modern Farmhouse design, this stunning plan showcases a charming exterior with a 3-car courtyard garage, complemented by board and batten siding […]
3-Bedroom The Beauxville: Charming cottage house with a small footprint (Floor Plans)
Specifications Area: 1,898 sq. ft. Bedrooms: 3 Bathrooms: 2.5 Stories: 1 Garages: 2 Welcome to the gallery of photos of The Beauxville: Charming cottage house with a small footprint. The floor plans are shown below: This delightful cottage packs a lot of charm into its small size. The combination of stone and shingle gables adds […]





