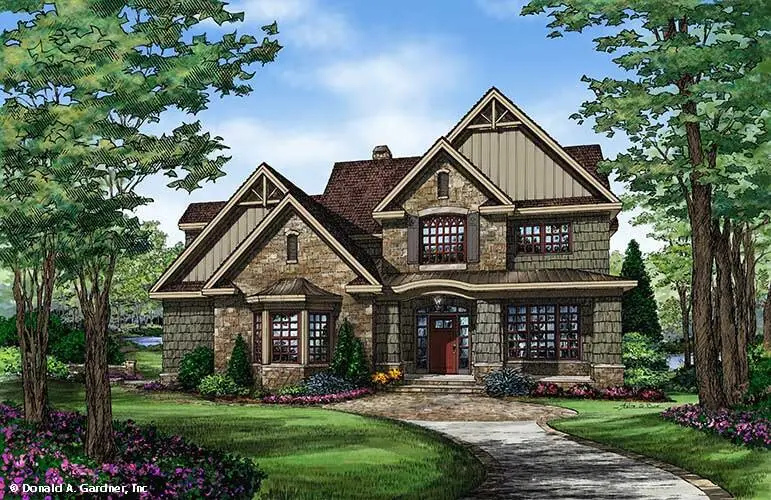
Specifications
- Area: 2,876 sq. ft.
- Bedrooms: 4
- Bathrooms: 3
- Stories: 2
- Garages: 2
Welcome to the gallery of photos for The Braxton: Two-story house with a stunning Craftsman facade. The floor plans are shown below: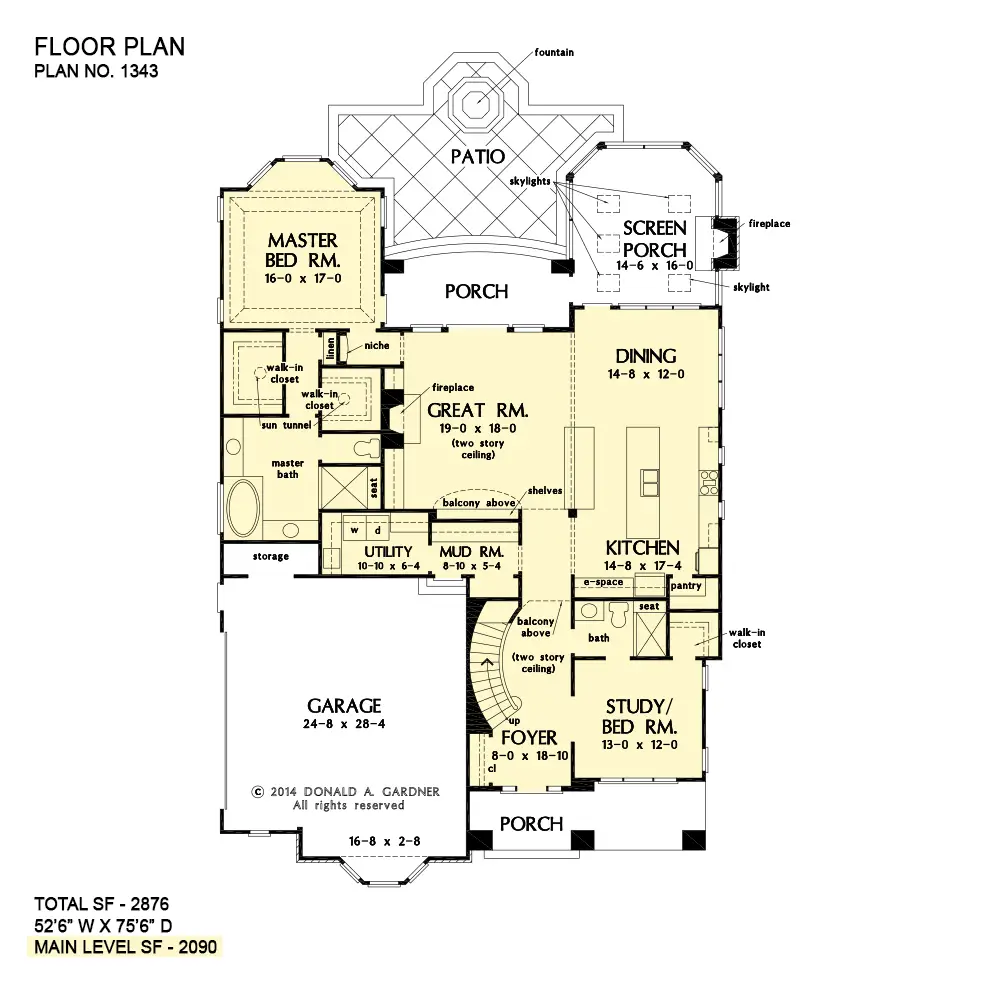
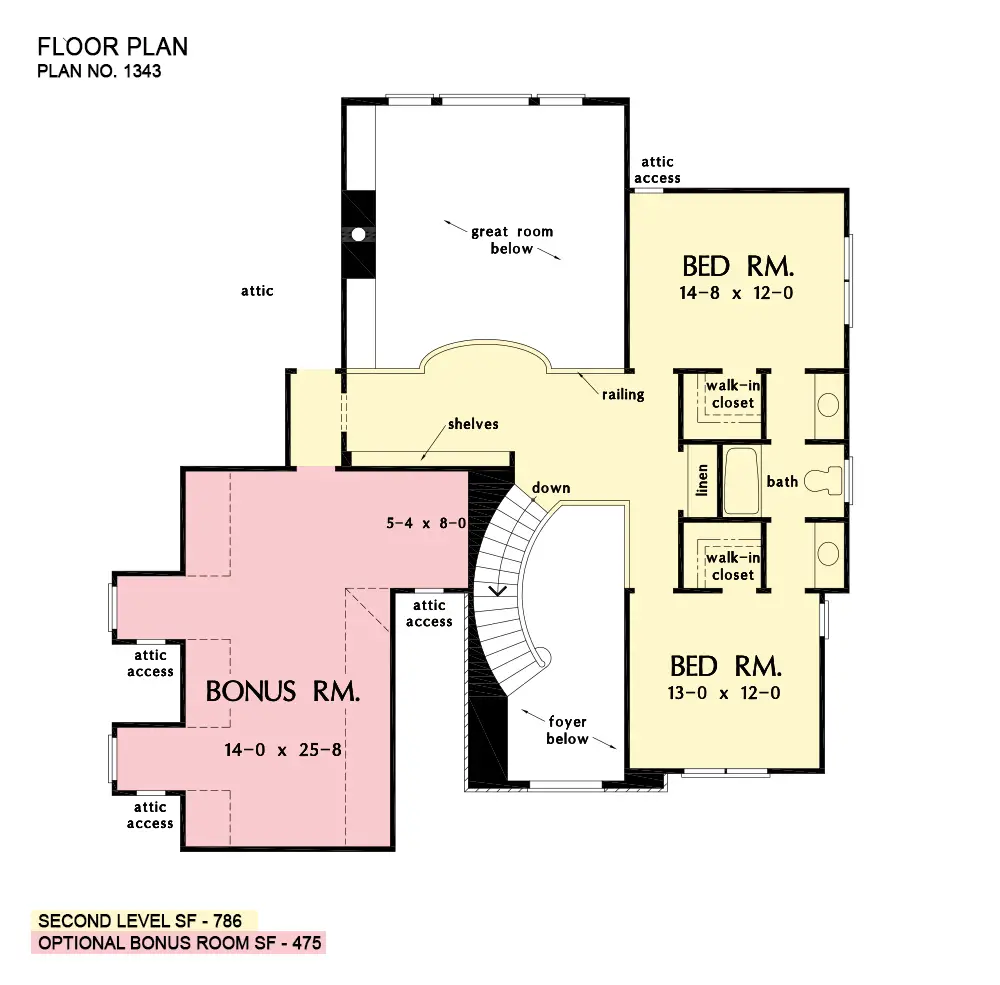
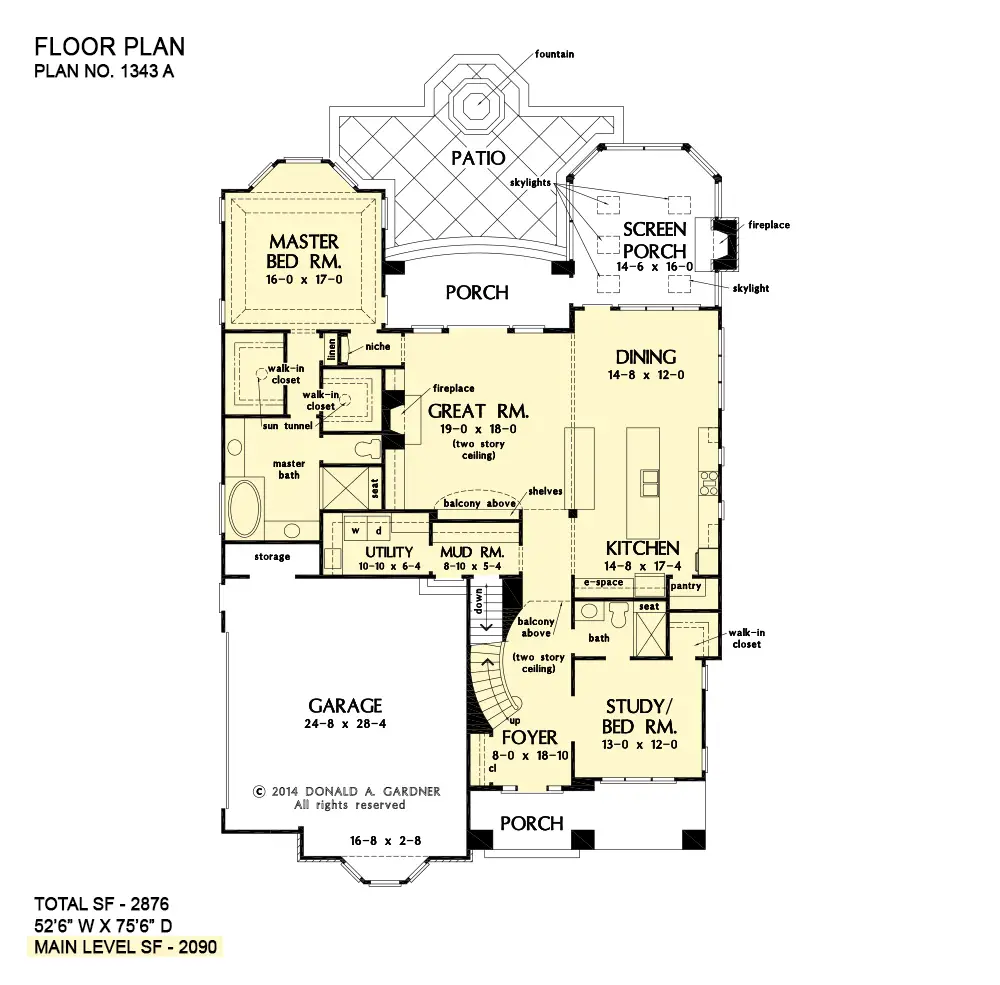
Check out this video tour of The Braxton house model below:
=> Looking for a custom house floor plan? Click here to fill out our form, a member of our team will be in touch.
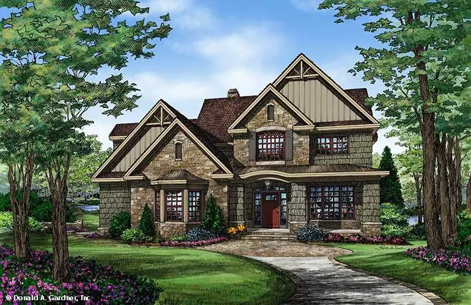
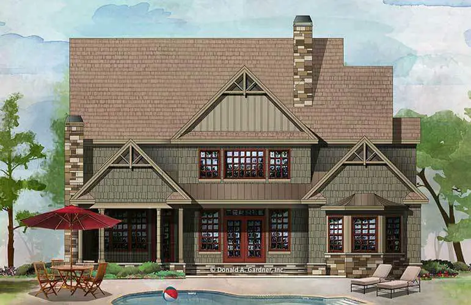
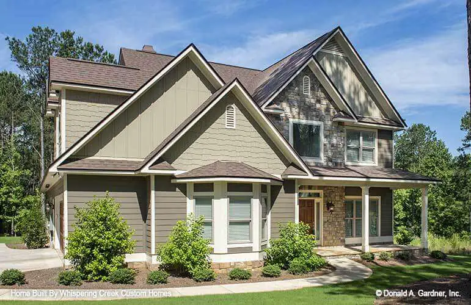
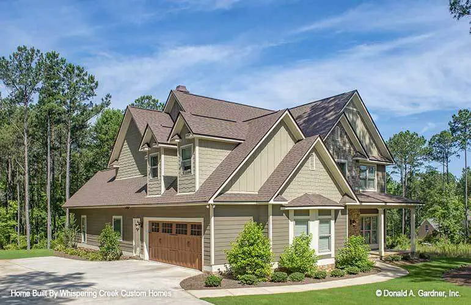
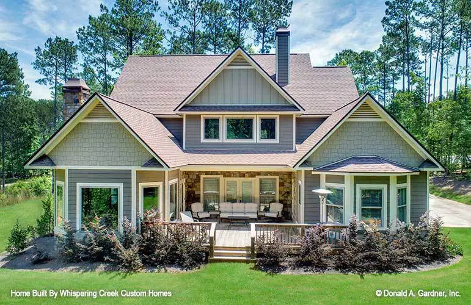
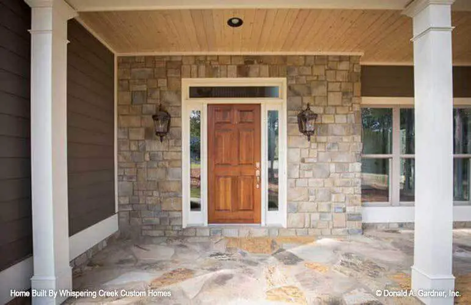
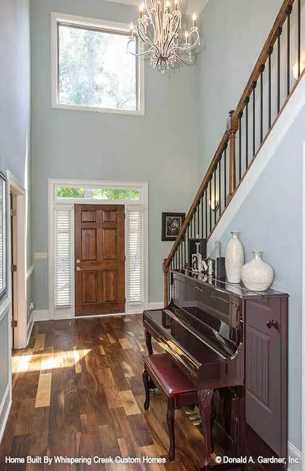
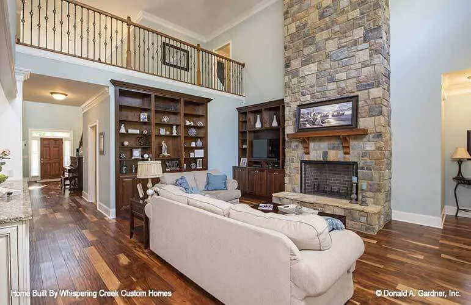
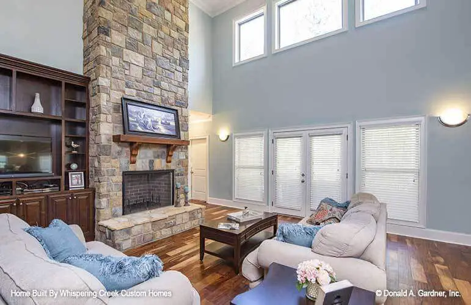
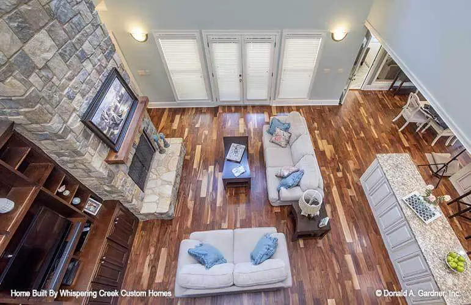
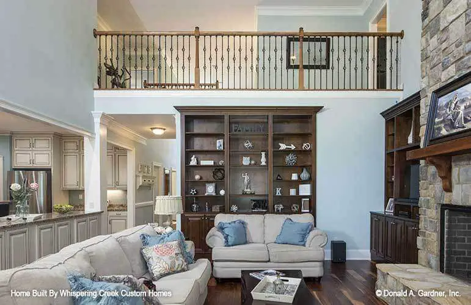
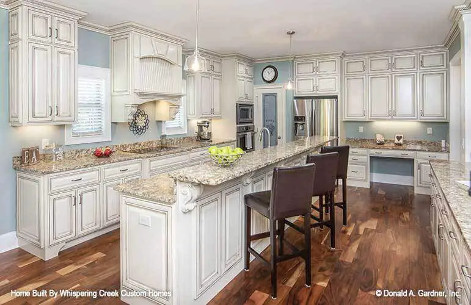
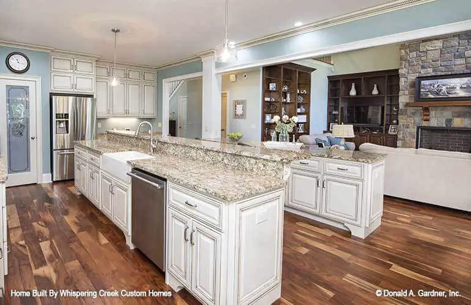
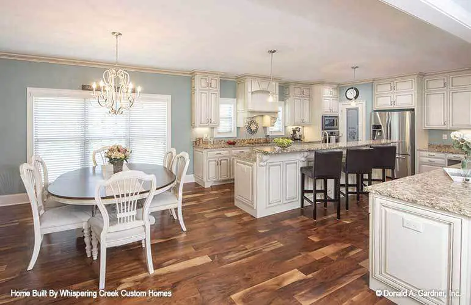
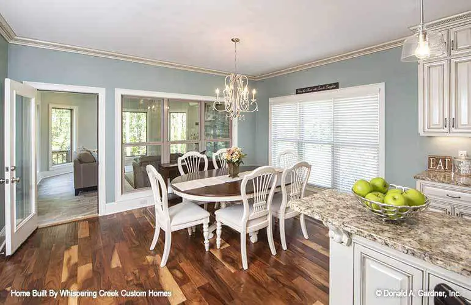
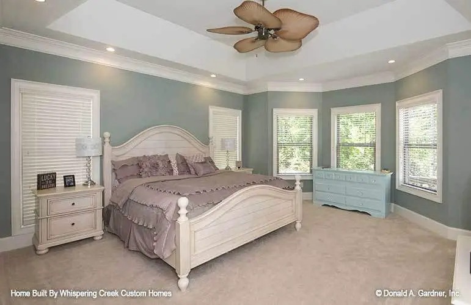
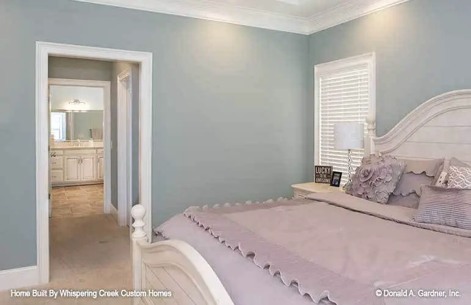
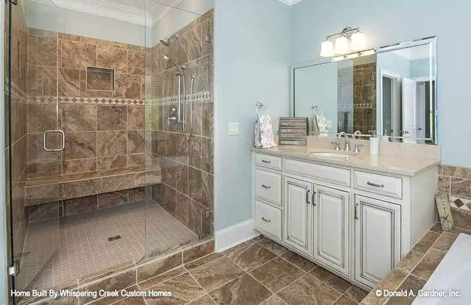
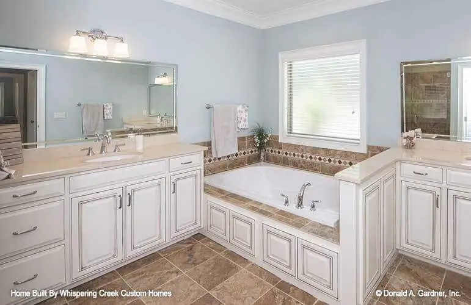
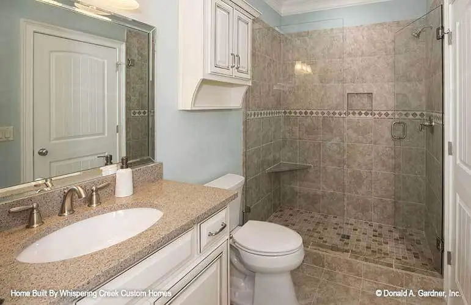
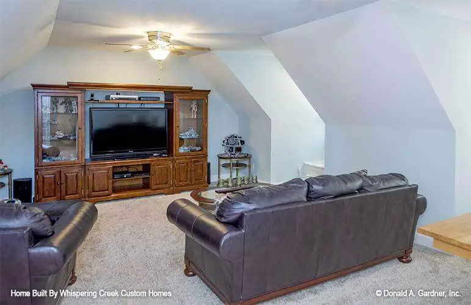
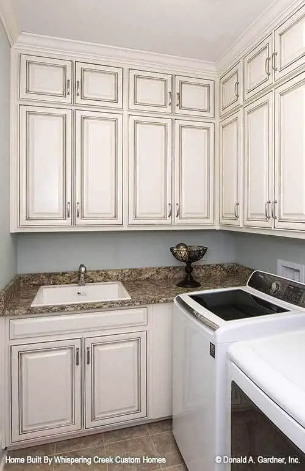
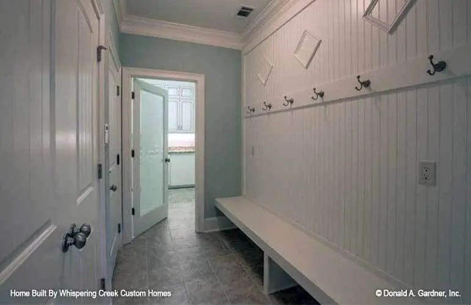
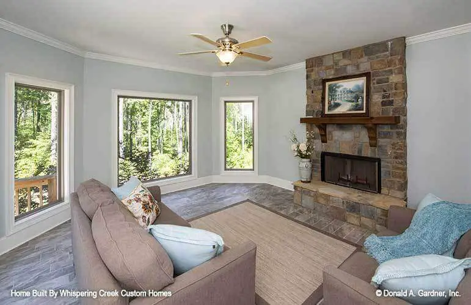
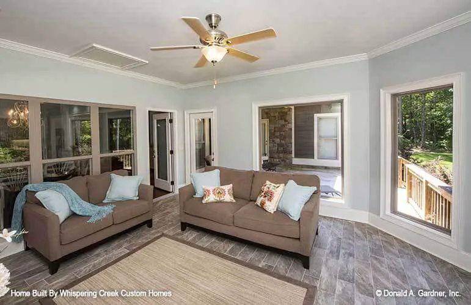
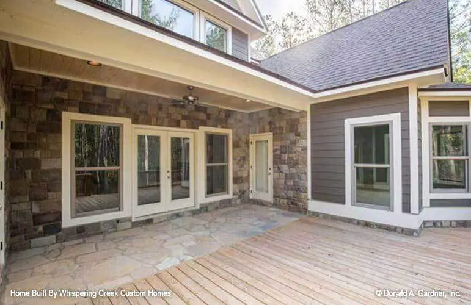
Welcome to this charming Craftsman home with a beautiful curved staircase in the foyer, which immediately captures your attention.
Across from it, you’ll find a versatile study/bedroom that adds flexibility to the layout.
The great room, kitchen, and dining room seamlessly flow together, creating an open and inviting space filled with natural light from the surrounding windows that offer delightful rear and side views.
The master suite is a true sanctuary, featuring a bayed sitting area that provides a cozy nook for relaxation. You’ll also find two spacious walk-in closets, a convenient linen closet, and a generously sized bathroom, ensuring that all your needs are met.
Upstairs, the second floor opens up to the area below, creating a sense of spaciousness. Two bedrooms share a convenient Jack-and-Jill bathroom, promoting privacy and convenience.
Additionally, there is an oversized bonus room that offers endless possibilities for entertainment or a versatile space to suit your specific needs.
Source: Plan # W-1343



























