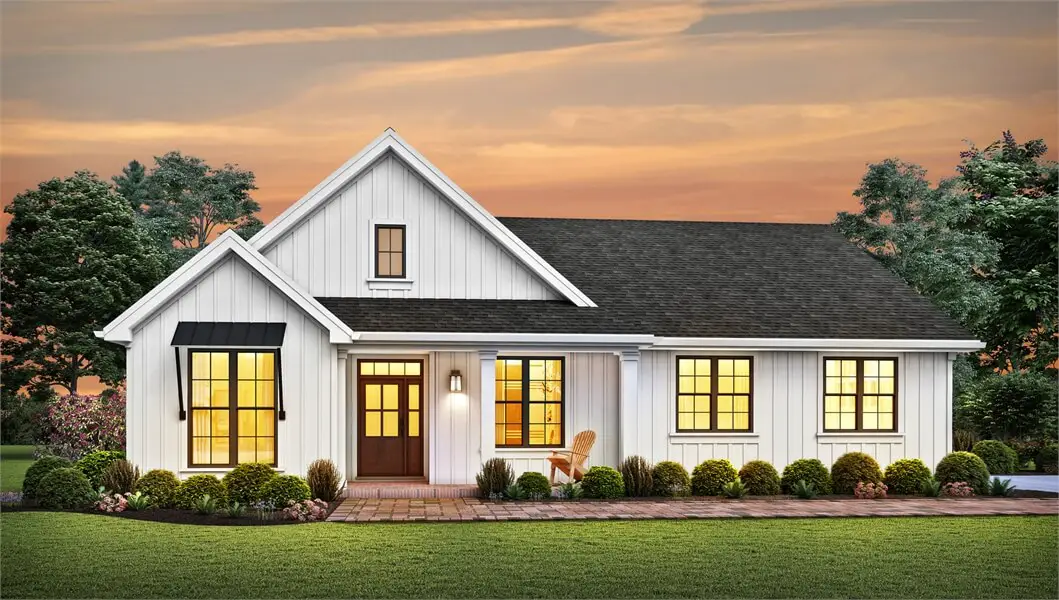
Specifications
- Area: 1,704 sq. ft.
- Bedrooms: 2-3
- Bathrooms: 2.5
- Stories: 1
- Garage: 2
Greetings! Explore our collection of Farmhouse Style House photographs, and discover the accompanying floor plans displayed below:
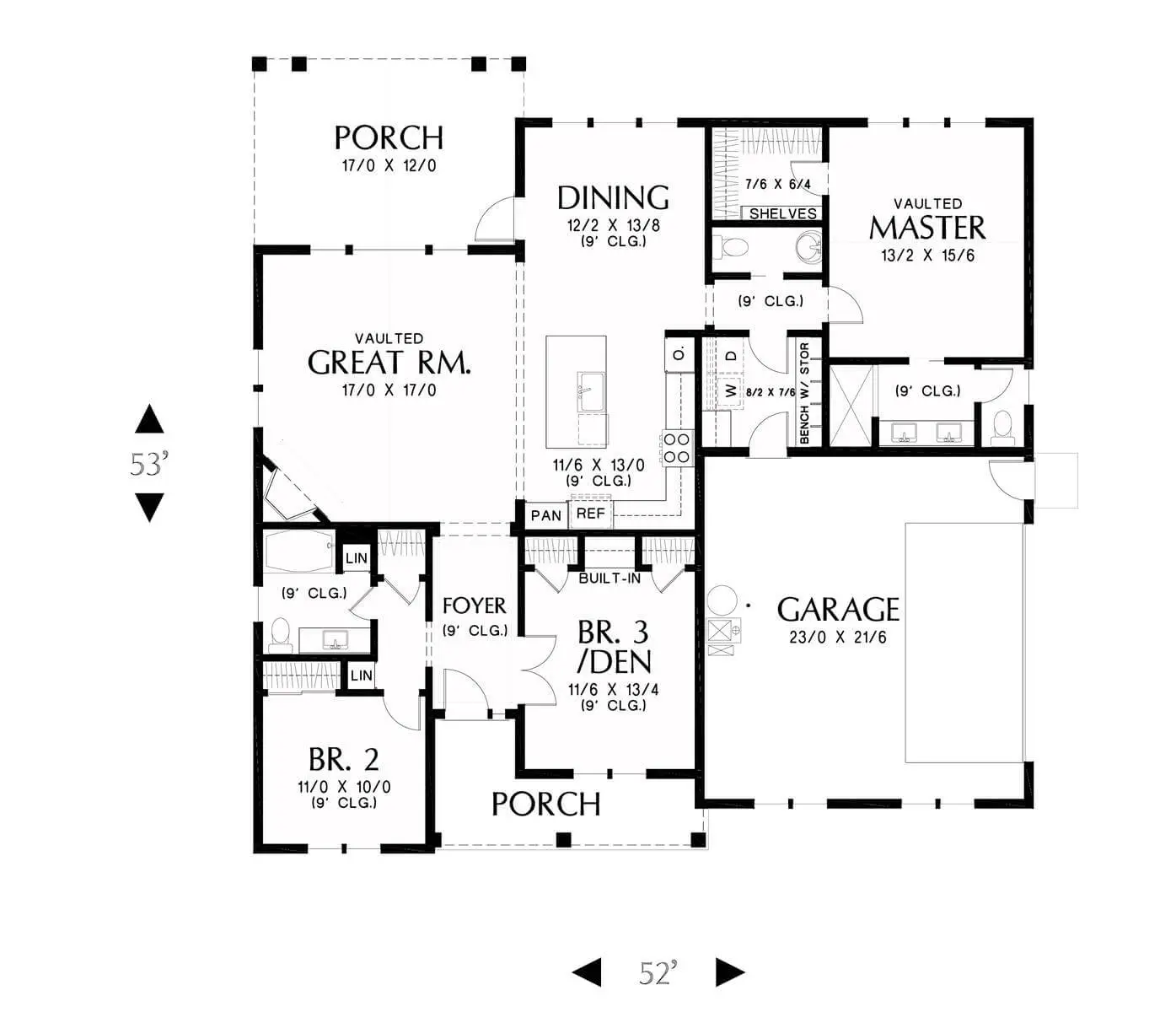
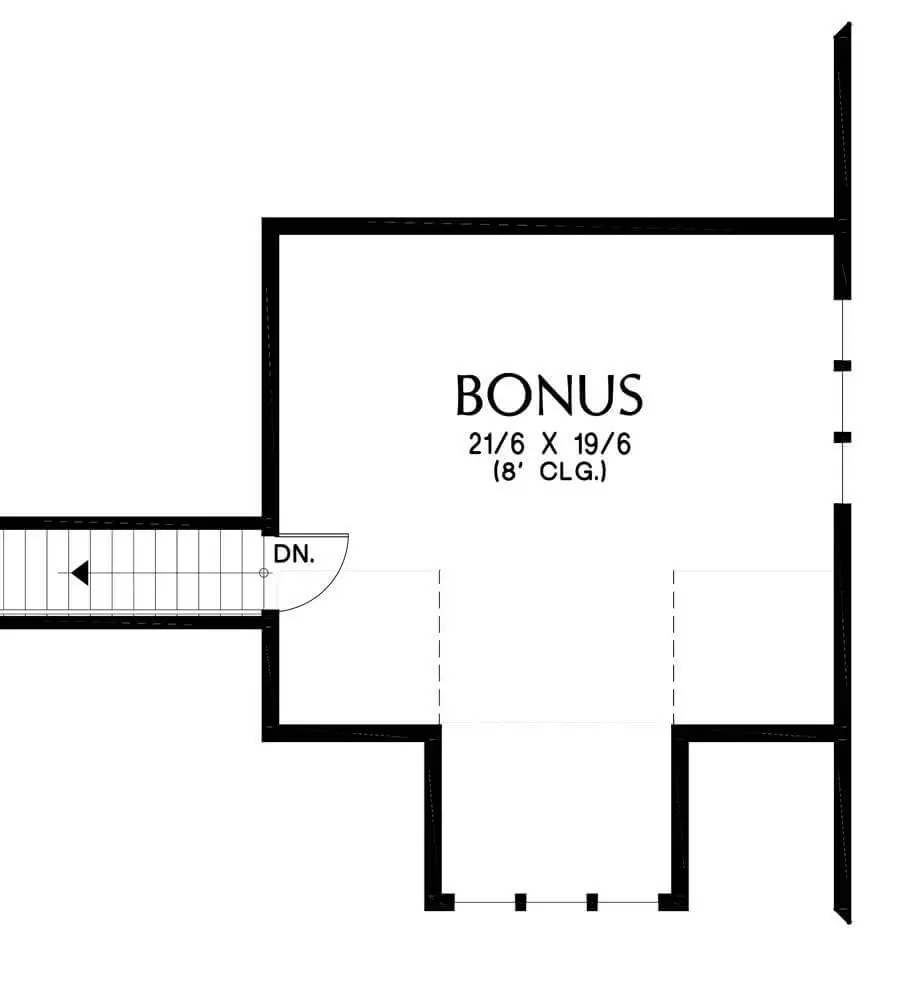
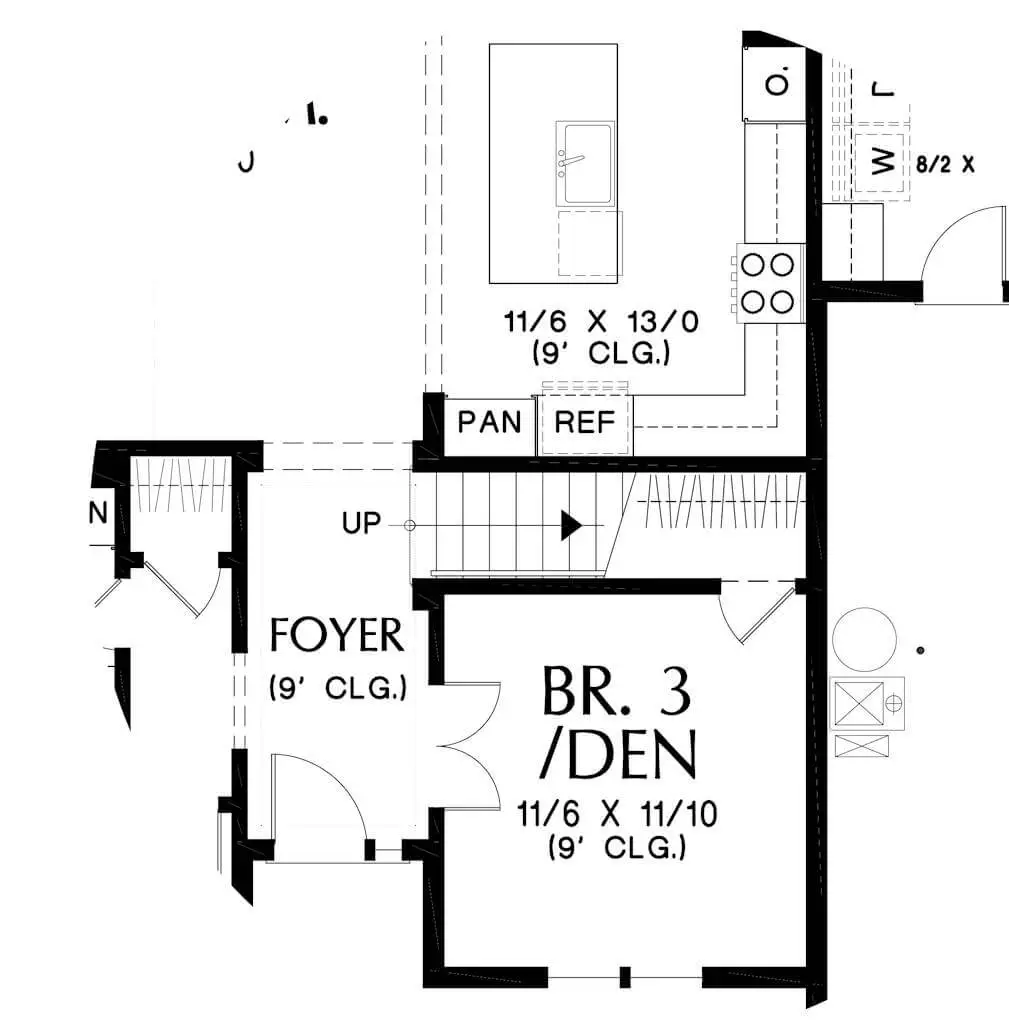
=> Looking for a custom house floor plan? Click here to fill out our form, a member of our team will be in touch.
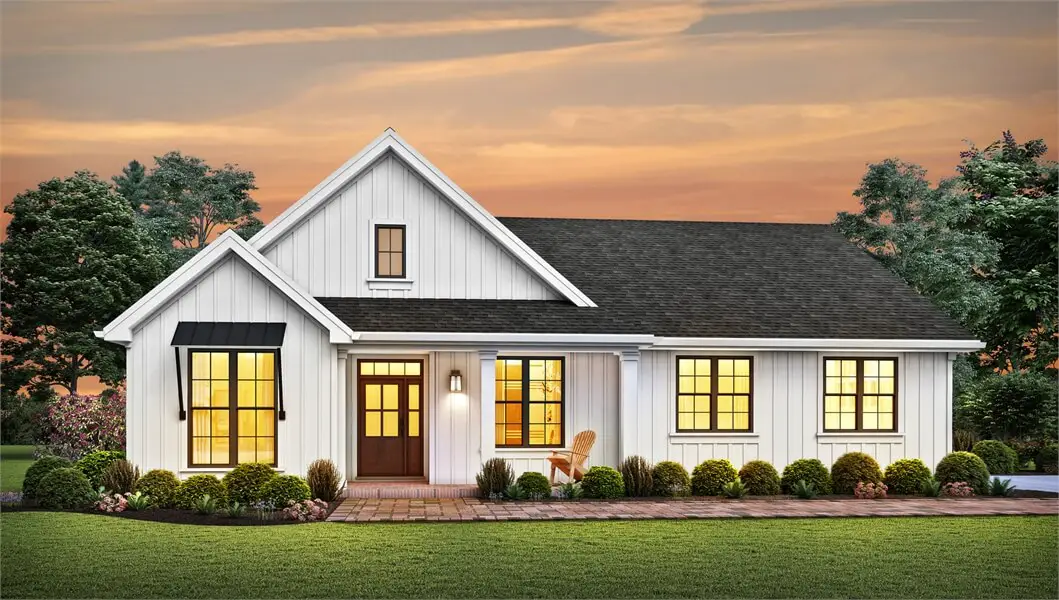
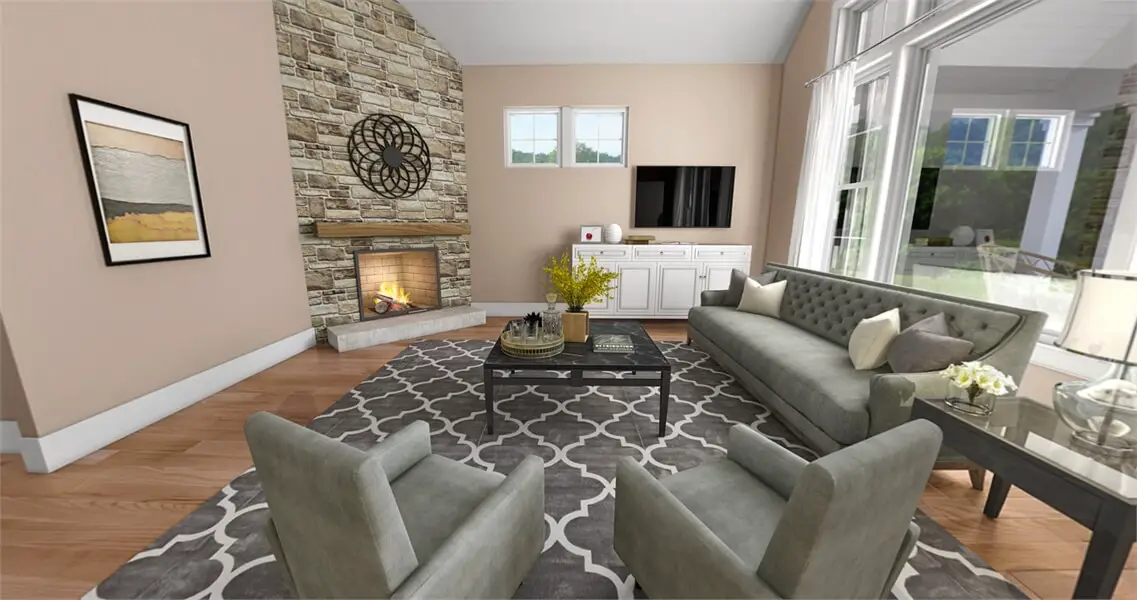
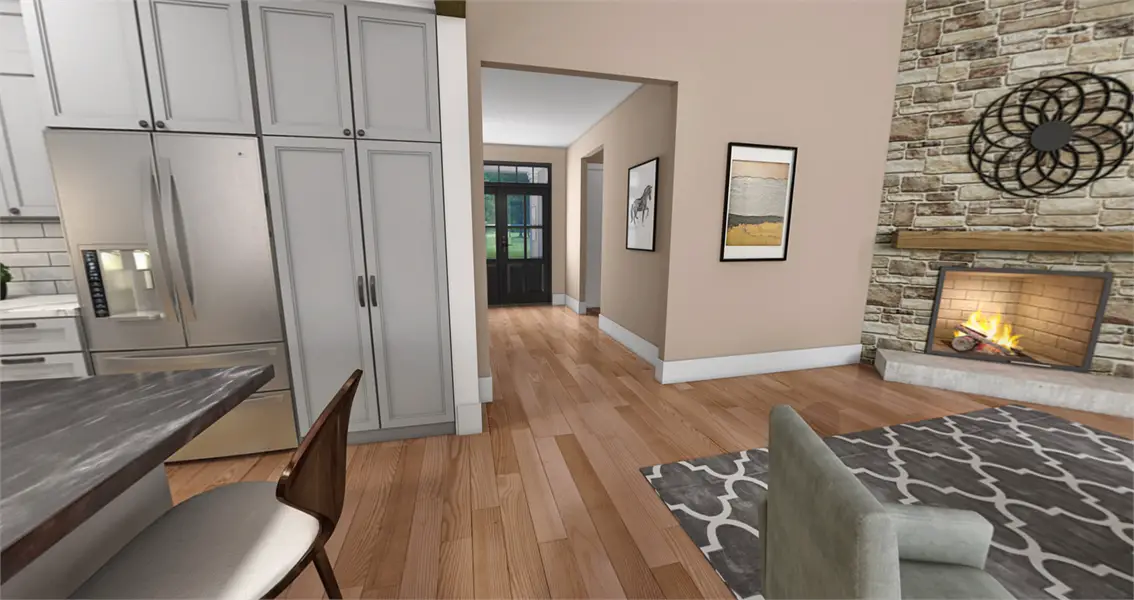
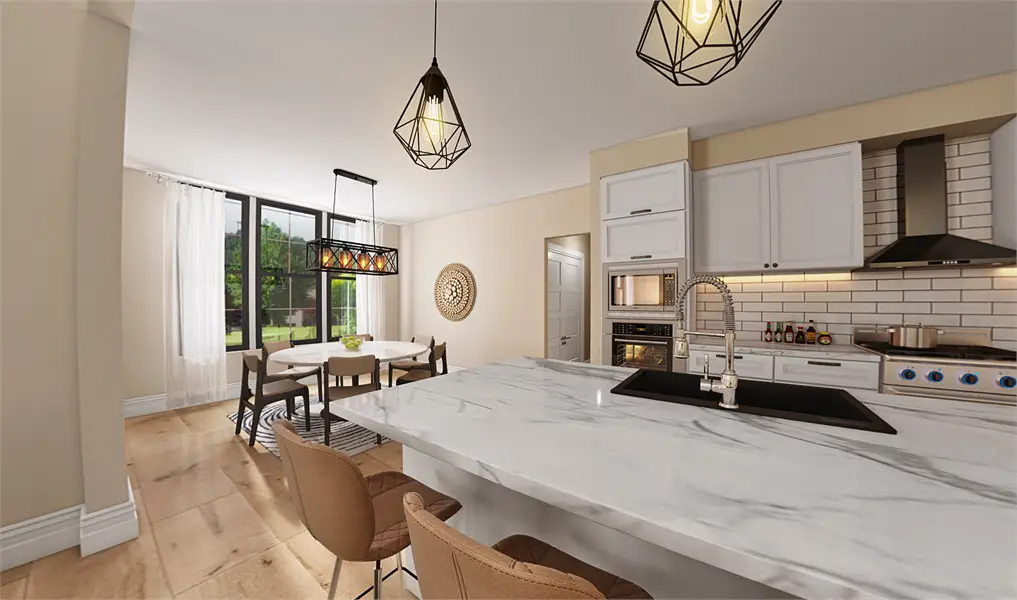
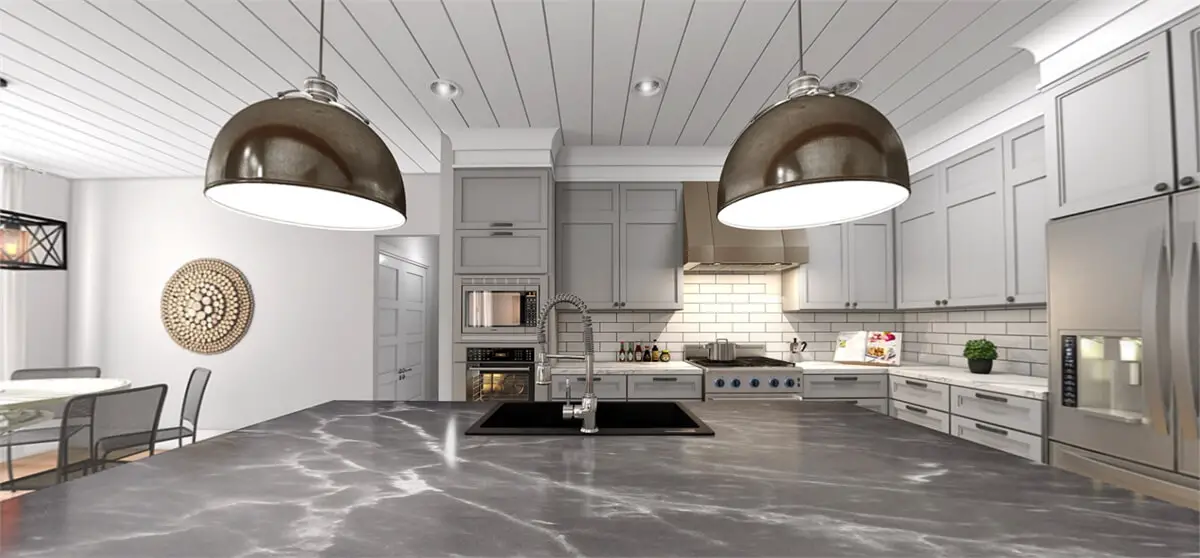
This generous three-bedroom, two-bathroom layout radiates the charm of a traditional family farmhouse while seamlessly integrating modern Craftsman elements.
Bringing together a wealth of character and generous living space, this single-story residence encompasses 1,704 square feet, its design maximizing the perception of spaciousness with well-arranged rooms and abundant natural light.
Upon arrival, an inviting front porch beckons you inside, where a foyer awaits, flanked by two auxiliary bedrooms on either side.
Further inside, you’ll discover the family room, seamlessly connected to the island kitchen, as well as a generously proportioned covered outdoor entertainment area, perfect for hosting guests.
Continuing past the dining room, you enter the master retreat, a roomy bedroom enhanced by an en-suite featuring a dual vanity and a walk-in closet with additional storage.
Furthermore, the home includes a concealed two-car garage, enhancing its overall curb appeal and desirability.



























