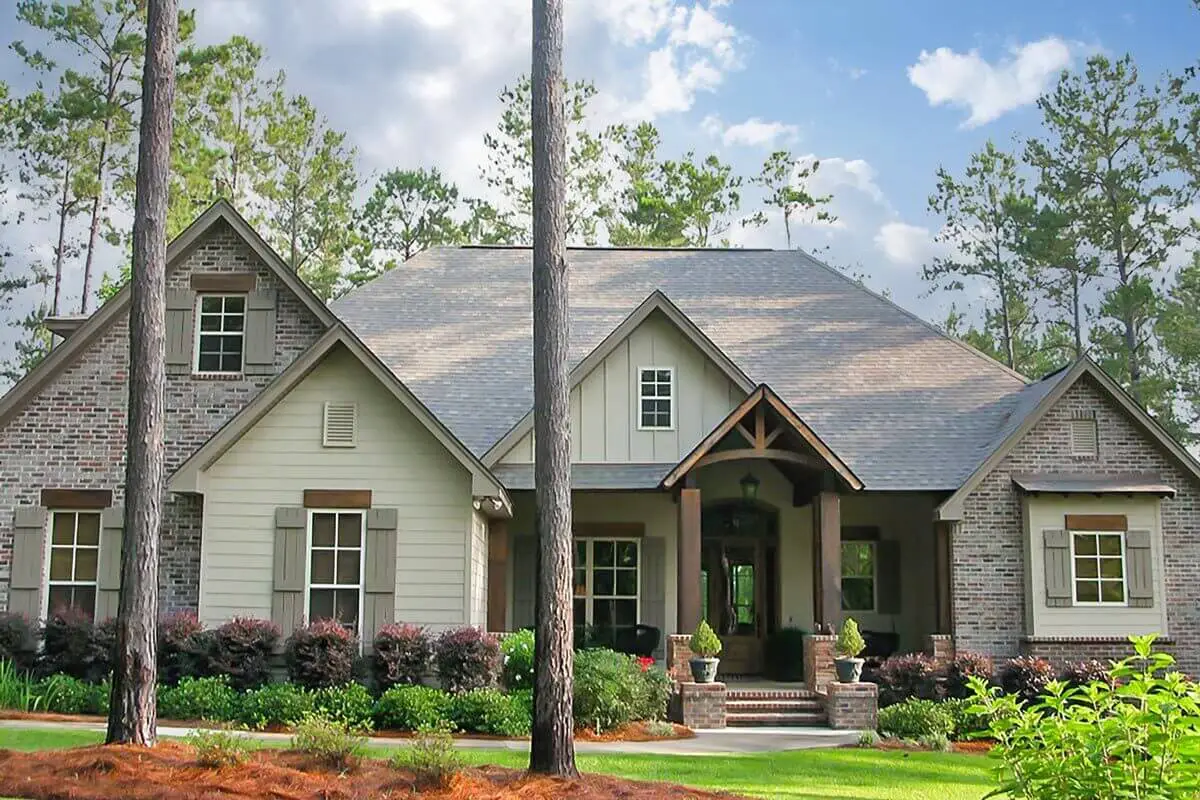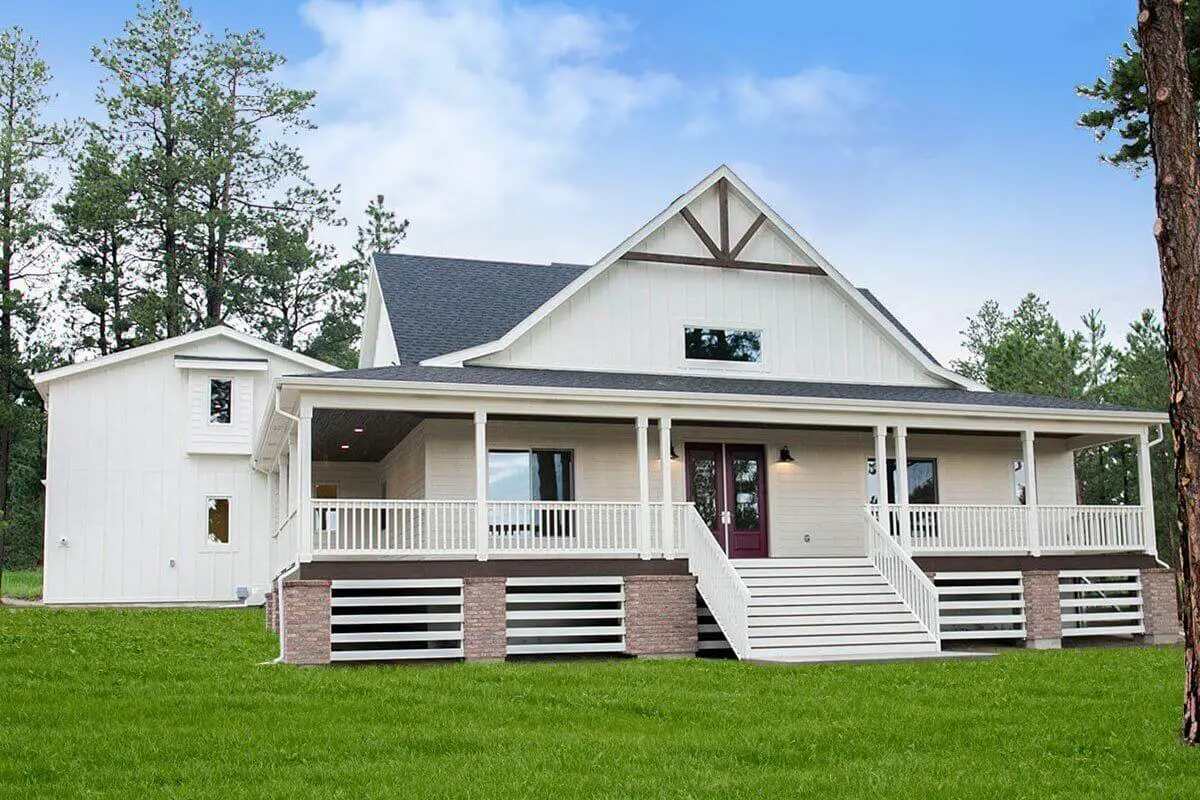Specifications Area: 2,597 sq. ft. Bedrooms: 3-4 Bathrooms: 2.5 – 3.5 Stories: 1-2 Garages: 2-3 Here is the gallery of photos of the Craftsman House with Rustic Exterior and Bonus Above the Garage. The floor plans are shown below: Presenting a charming 3-bedroom house design with a delightful rustic facade, accompanied by an added bonus […]
house plans
The Travis: Family-Friendly Craftsman Ranch House (Floor Plans)
Specifications Area: 2,863 sq. ft. Bedrooms: 4 Bathrooms: 3 Stories: 1 Garages: 2 Welcome to the gallery of photos for The Travis: Family-Friendly Craftsman Ranch House. The floor plans are shown below: This stunning four-bedroom home plan is filled with charm and meticulous design, making it perfect for effortless living. As you enter the foyer, […]
3-Bedroom Elongated House with Rear Garage (Floor Plans)
Specifications Area: 1,661 sq. ft. Bedrooms: 3 Bathrooms: 2 Stories: 1 Garages: 2 Welcome to the gallery of photos of Elongated House with Rear Garage. The floor plan is shown below: Ideal for narrow plot lines, this exclusive floor plan boasts a width of 25 feet and three bedrooms. The front porch spans the […]
New American House with Optional Guest Suite Over Garage (Floor Plans)
Specifications Area: 1,963 sq. ft. Bedrooms: 3-4 Bathrooms: 2.5 – 3.5 Stories: 1-2 Garages: 2 Here is the gallery of photos of the New American House with Optional Guest Suite Over Garage. The floor plans are shown below: This New American house plan features a charming wrap-around porch that adds a touch of dreaminess to […]
4-Bedroom The Celeste: Gorgeous Facade (Floor Plans)
Specifications Area: 2,453 sq. ft. Bedrooms: 4 Bathrooms: 3 Stories: 1 Garages: 2 Welcome to the gallery of photos of The Celeste: Gorgeous Facade. The floor plans are shown below: With its cupola-crowned gables, vertical board embellishments, and a chic eyebrow arch adorning the front porch, this design exudes instant European charm. The interior living […]
Single-Story, 3-Bedroom Cumberland House Cottage C With 2-Car Garage (Floor Plan)
Specifications Area: 2,623 sq. ft. Bedrooms: 3 Bathrooms: 2 Stories: 1 Garages: 2 Welcome to the gallery of photos for the single-story, three-bedroom Cumberland Cottage House C with a two-car garage. The floor plan is shown below: The short video below gives us a tour of this modern cottage: Elegantly designed in a board and […]





