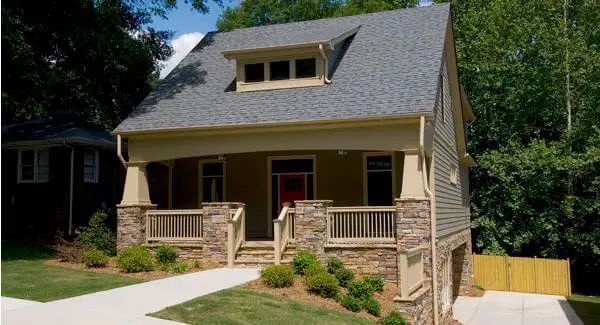Specifications Area: 2,491 sq. ft. Bedrooms: 4 Bathrooms: 3 Stories: 1 Garages: 2 Welcome to the gallery of photos of The Wilkerson: One-story house with a rustic exterior. The floor plans are shown below: The stone ranch home plan greets visitors with arched entrances and elegant double columns, creating an inviting atmosphere. As you step […]
house plans
Single-Story, 3-Bedroom The Godfrey: Brick house with a courtyard entry garage (Floor Plans)
Specifications Area: 2,233 sq. ft. Bedrooms: 3 Bathrooms: 2.5 Stories: 1 Garages: 2 Welcome to the gallery of photos for The Godfrey: Brick house with a courtyard entry garage. The floor plans are shown below: With its stylish hip roof, this Traditional brick house plan exudes elegance while requiring minimal upkeep. The interior is adorned […]
4-Bedroom Kensington II – A: Craftsman style bungalow (Floor Plans)
Specifications Area: 3,094 sq. ft. Bedrooms: 4 Bathrooms: 3.5 Stories: 1.5 Garages: 0 Welcome to the gallery of photos of Kensington II – A: Craftsman style bungalow. The floor plan is shown below: Discover the charm of a Craftsman style bungalow that holds a delightful surprise! This residence is tailor-made for narrow lots that boast […]
Single-Story, 4-Bedroom The Peyton: European inspired house (Floor Plans)
Specifications Area: 2,453 sq. ft. Bedrooms: 4 Bathrooms: 3 Stories: 1 Garages: 2 Welcome to the gallery of photos for The Gloucester: Modern Farmhouse. The floor plans are shown below: This single-story house plan exudes an Old World ambiance with its hipped roof, chimneys, and cupolas. Its design is centered around the idea of entertaining, […]
Country Home with Metal Roof and Clean Trim Lines (Floor Plans)
Specifications Area: 2,545 sq. ft. Bedrooms: 3-4 Bathrooms: 4 Stories: 2 Garages: 2 Welcome to the gallery of photos of Country Home with Metal Roof and Clean Trim Lines. The floor plans are shown below: This 4-bedroom modern farmhouse plan boasts an attractive exterior with metal roofing, multiple sidings, clean trim lines, and a welcoming […]
2-Bedroom The Gloucester: Modern Farmhouse (Floor Plans)
Specifications Area: 2,018 sq. ft. Bedrooms: 2 Bathrooms: 3 Stories: 1.5 Garages: 2 Welcome to the gallery of photos for The Gloucester: Modern Farmhouse. The floor plans are shown below: This exceptional design integrates a captivating exterior commonly found in farmhouse plans. The combination of a metal roof and vertical siding instantly catches the […]





