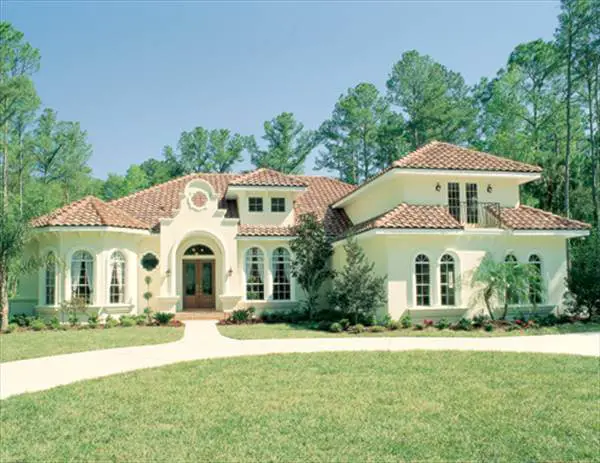Specifications Area: 1,737 sq. ft. Bedrooms: 3 Bathrooms: 2 Stories: 1 Garages: 2 Welcome to the gallery of photos of The Brennan: Custom Ceiling Treatments. The floor plans are shown below: With clever utilization of interior space and the inclusion of cathedral and tray ceilings, this elegant single-story residence creates a sense of spaciousness beyond […]
house plans
3-Bedroom Jasper IV: Charming Craftsman Style House (Floor Plans)
Specifications Area: 1,996 sq. ft. Bedrooms: 3 Bathrooms: 2 Stories: 1 Garages: 2 Welcome to the gallery of photos of Jasper IV: Charming Craftsman Style House. The floor plan is shown below: Welcome to our stunning cottage craftsman house plan that encompasses the perfect blend of family, entertainment, and affordability. We are delighted to introduce […]
Double-Story, 4-Bedroom Cramlington (Floor Plans)
Specifications Area: 3,841 sq. ft. Bedrooms: 4 Bathrooms: 3.5 Stories: 2 Garages: 3 Here is the house plan for the 4-Bedroom Cramlington. The floor plans are shown below: With an elegant and enduring stone exterior, this magnificent home exudes a sense of grandeur. Its design seamlessly blends with timeless aesthetics. As you enter the main level, […]
3-Bedroom The Santerini: Elegant Brick House (Floor Plans)
Specifications Area: 2,955 sq. ft. Bedrooms: 3 Bathrooms: 2.5 Stories: 2 Garages: 2 Welcome to the gallery of photos of The Santerini: Elegant Brick House. The floor plans are shown below: This house boasts an impressive brick exterior with arched windows, keystone arches, quoins, a covered entry, and a hip roof, creating a striking appearance. […]
Double-Story, 4-Bedroom Traditional Home with Painted Brick Exterior and Lower Level Expansion (Floor Plans)
Specifications Area: 3,781 sq. ft. Bedrooms: 4-5 Bathrooms: 3.5 – 4.5 Stories: 2 Garages: 3 Welcome to the gallery of photos of Traditional Home Plan with Painted Brick Exterior and Lower Level Expansion. The floor plans are shown below: Welcome to this timeless traditional house plan, encompassing 3,781 square feet. Its charming painted brick exterior […]
5-Bedroom Rembrandt (Floor Plans)
Specifications Area: 3,424 sq. ft. Bedrooms: 5 Bathrooms: 4 Stories: 1 Garages: 3 Welcome to the gallery of photos of 4-Bedroom Rembrandt. The floor plan is shown below: Drawing inspiration from the charm of a European villa, this exceptional architectural concept stands out as one of our most captivating residential designs. Stepping inside, the living […]





