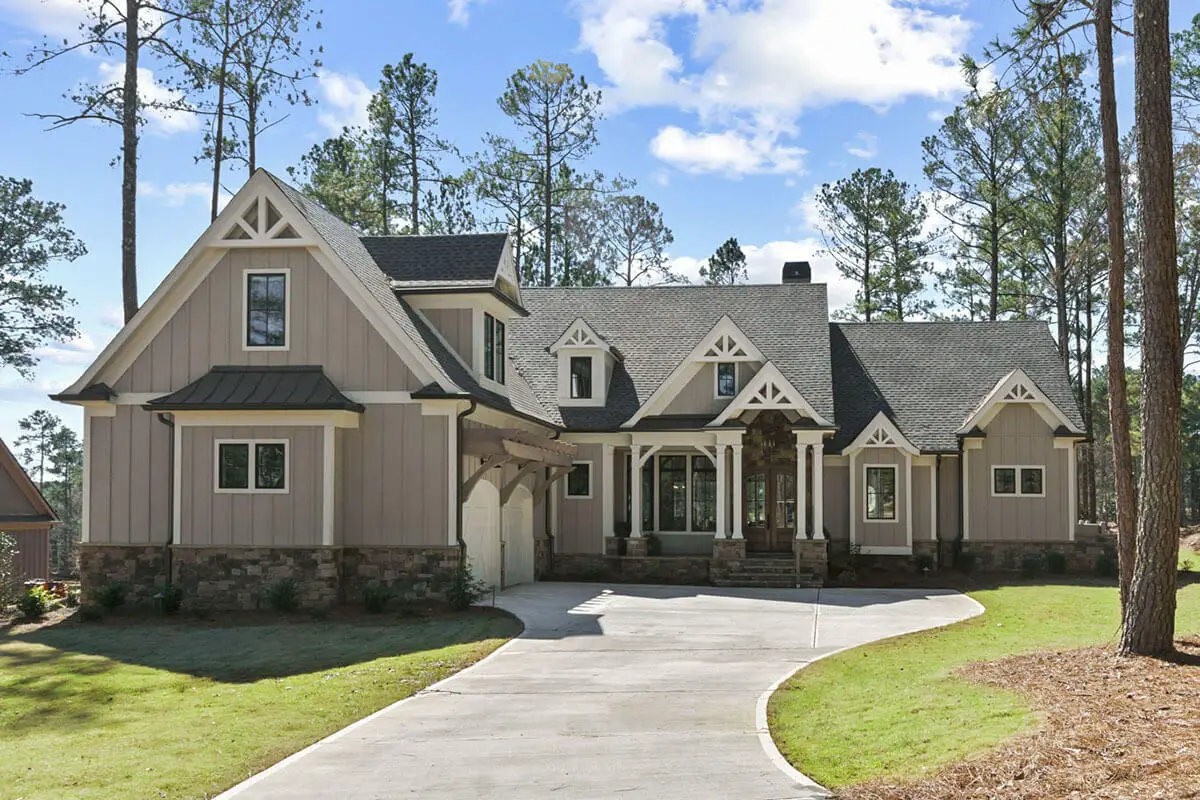Specifications Area: 3,196 sq. ft. Bedrooms: 5 Bathrooms: 4 Stories: 2 Garages: 2 Welcome to the gallery of photos of The Fitzgerald: Traditional Executive Home. The floor plans are shown below: This home plan seamlessly blends the charming elements of Country and Traditional styles with its hip roof, porches, and transoms. The floorplan strikes a […]
house plans
Double-Story, 4-Bedroom Country Craftsman House with Serene Master Suite and Three Fireplaces (Floor Plans)
Specifications Area: 3,334 sq. ft. Bedrooms: 4 Bathrooms: 4.5 Stories: 2 Garages: 2 Welcome to the gallery of photos of a Country Craftsman House with Serene Master Suite and Three Fireplaces. The floor plans are shown below: This Country Craftsman house plan is adorned with charming exterior features that enhance its curb appeal, including a […]
4-Bedroom Super-Luxurious Mediterranean House (Floor Plans)
Specifications Area: 4,817 sq. ft. Bedrooms: 4 Bathrooms: 4.5 Stories: 1 Garages: 4 Welcome to the gallery of photos of Super-Luxurious Mediterranean House. The floor plan is shown below: This exquisite Mediterranean house plan is characterized by its expansive rooms and stunning ceiling treatments. It has been designed with grand-scale entertaining in mind, featuring a […]
Single-Story, 3-Bedroom The Stratford: Secluded Master Bedroom (Floor Plans)
Specifications Area: 1,632 sq. ft. Bedrooms: 3 Bathrooms: 2 Stories: 1 Garages: 2 Welcome to the gallery of photos of The Stratford: Secluded Master Bedroom. The floor plans are shown below: This charming country home plan is equally stunning from the front and the back. It features porches on both sides, as well as gables […]
Contemporary Euro-style House Under 3,500 Square Feet with 2-Story Great Room (Floor Plans)
Specifications Area: 3,321 sq. ft. Bedrooms: 3-6 Bathrooms: 3.5 – 5.5 Stories: 2 Garages: 3 Welcome to the gallery of photos of a Contemporary Euro-style House. The floor plans are shown below: This modern European house plan presents a front covered porch and a spacious rear deck. Its unique features include flat metal roofs combined […]
4-Bedroom Modern Farmhouse with Side-Load Barn-Style Garage (Floor Plans)
Specifications Area: 2,970 sq. ft. Bedrooms: 4 Bathrooms: 3.5 Stories: 2 Garages: 3 Welcome to the gallery of photos of Modern Farmhouse with Side-Load Barn-Style Garage. The floor plan is shown below: The 4-bedroom house plan exudes a “modern farmhouse” vibe with its encompassing porch and attached barn-style garage. As you step inside, the entryway […]





