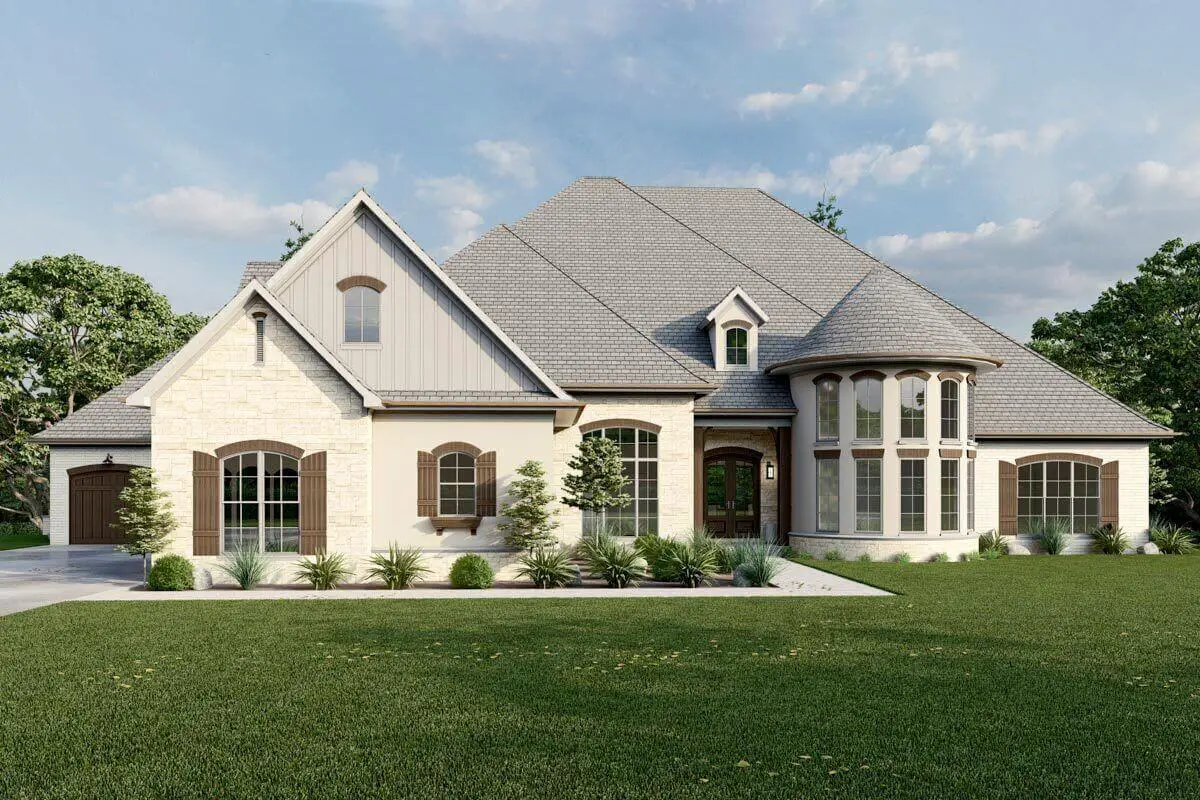Specifications Area: 5,100 sq. ft. Bedrooms: 5-7 Bathrooms: 5.5-7.5 Stories: 1-2 Garages: 5 Welcome to the photo gallery showcasing a luxurious French Country house with up to seven bedrooms, including a private in-law apartment. Below, you will find the floor plans and various captivating perspectives of this remarkable property. Main Level Floor Plan Second Floor […]
house plans
Modern Farmhouse With A Fantastic Master Suite (Floor Plan)
Specifications Sq. Ft.: 2,461 Bedrooms: 4-6 Bathrooms: 2.5-4.5 Stories: 1-2 Garages: 2 Cars Welcome to the captivating Modern Farmhouse photo gallery, showcasing a remarkable Master Suite. Below, you’ll find the floor plans: Main level floor plan Second level floor plan Lower floor plan Breathtaking 3D Floor Plan: A stunning depiction of the Modern Farmhouse, highlighting […]
Modern Country Farmhouse With Formal Dining Room (Floor Plan)
Specifications Area: 3,170 sq. ft. Bedrooms: 4-5 Bathrooms: 3.5+ Stories: 1-2 Garages: 2 Greetings! Explore the photo gallery showcasing a Modern Country Farmhouse featuring a Formal Dining Room. Below, you’ll find the floor plans: Floor plan: main level Floor plan: second level Floor plan: second level; optional The front perspective of this 5-bedroom, two-story modern […]
Perfectly Balanced 4-Bed Modern Farmhouse (Floor Plan)
Specifications Area: 2,400 sq. ft. Bedrooms: 4-5 Bathrooms: 3.5-4.5 Stories: 1-2 Garages: 2-3 Welcome to the photo gallery showcasing the exquisite 4-Bed Modern Farmhouse, perfectly balanced in design and elegance. You’ll find a glimpse of its floor plans below: Main Level Flor Plan 2nd level floor plan Stair location for bonus room Stair location for […]
Exclusive Single-Story Home With Private Master Suite And 4-Car Garage (Floor Plan)
Specifications Area: 4,166 sq. ft. Bedrooms: 4-5 Bathrooms: 3.5-4.5 Stories: 1 Garages: 4 Welcome to the photo gallery showcasing an exclusive single-story home featuring a private master suite and a spacious 4-car garage. Below, you’ll find visual representations of the following: Main Level Floor Plan Bonus Area Above the Garage Front view rendering Creating a […]
Single-Story, 4-Bedroom Luxury Ranch Home Plan: The Austin (Floor Plan)
Specifications Area: 2,966 sq. ft. Bedrooms: 4 Bathrooms: 4 Stories: 1 (With an option for a Bonus room) Garages: 2 Step into the visual showcase of The Austin, an exquisite single-story Luxury Ranch Home Plan boasting four bedrooms. Explore the floor plans depicted below: First Floor Plan Bonus room floor plan Basement stairs floor plan […]





