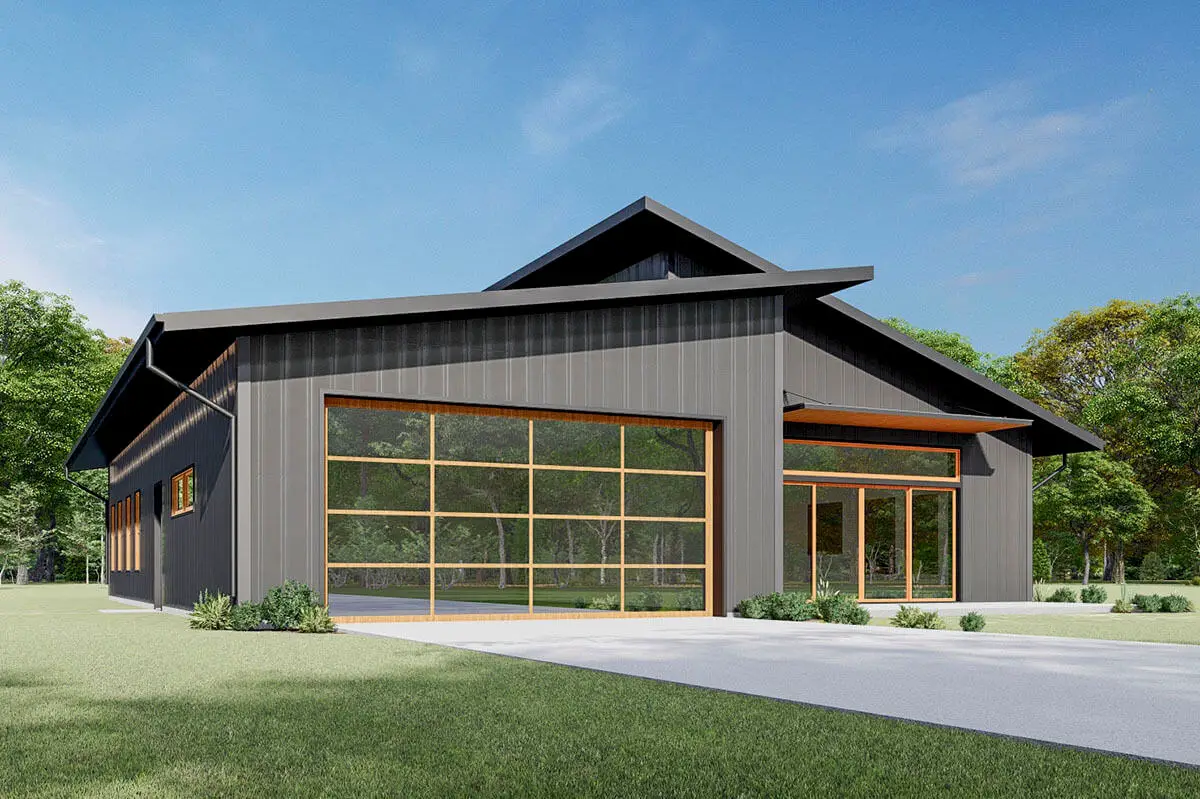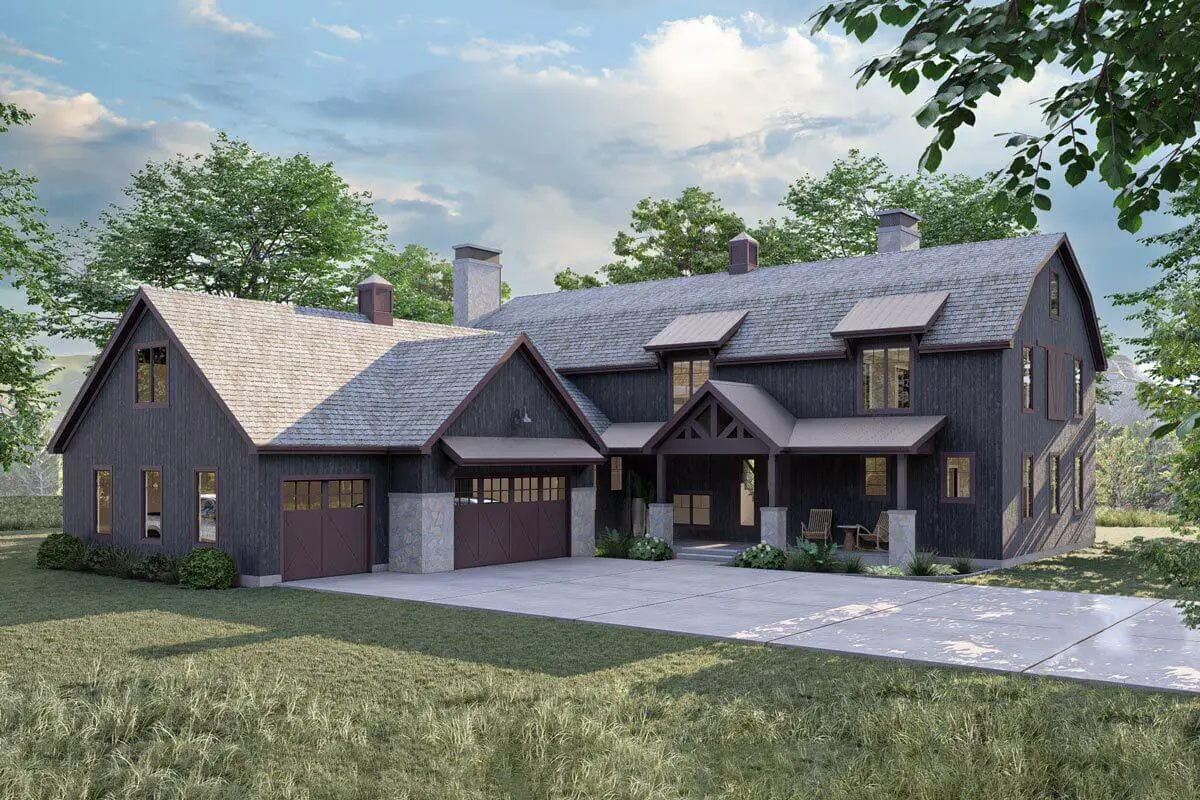Specifications Area: 3,064 sq. ft. Bedrooms: 4 Bathrooms: 2.5 – 3.5 Stories: 2 Garages: 4 Greetings! Explore the photo gallery showcasing a two-story, four-bedroom Barndominium-style residence. Beneath, you’ll find the floor plans. Main Floor Plan Second Floor Plan This Barndominium-Style House, just over 3,000 square feet, welcomes you with a concrete stair leading up to […]
house plans
Single-Story, 3-Bedroom Modern Barndominium Under 2,000 Square Feet with Vaulted Great Room (Floor Plan)
Specifications Area: 1,940 sq. ft. Bedrooms: 3 Bathrooms: 2.5 Stories: 1 Garages: 2 Greetings! Explore our photo gallery showcasing a Modern Barndominium with three bedrooms, all within 2,000 square feet and featuring a spacious Vaulted Great Room. Check out the floor plan below: Main Floor Plan A frontal perspective of the Modern Barndominium, showcasing its […]
Single-Story, 5-Bedroom Exclusive Barndominium-Style House (Floor Plan)
Specifications Area: 3,517 sq. ft. Bedrooms: 5 Bathrooms: 3.5 Stories: 1 Garages: 4 Step into our photo gallery, where we proudly present a magnificent single-story Exclusive Barndominium-style House boasting five bedrooms. Here, you’ll discover an array of images and detailed descriptions featuring the following: Main Floor Plan Rear Elevation Right Elevation Left Elevation Front Elevation […]
Double-Story, 4-Bedroom Rustic Barndominium Home With Loft Overlooking Great Room (Floor Plans)
Specifications Area: 2,992 sq. ft. Bedrooms: 4 Bathrooms: 3.5 Stories: 2 Garages: 0 Greetings! Explore our photo gallery featuring a charming Rustic Barndominium Home with four bedrooms spread across two stories. Scroll down to discover the floor plans for each level: Main Floor Plan Second Floor Plan To get a closer look at both the […]
Single-Story, 2-Bedroom Barndominium Home With Oversized Garage (Floor Plan)
Specifications Area: 1,783 sq. ft. Bedrooms: 2 Bathrooms: 2 Stories: 1 Garages: 2 Welcome to the photo gallery showcasing a charming single-story Barndominium Home with two bedrooms and an oversized garage. Below, you’ll find images and descriptions of this unique property: Main Floor Plan Frontal perspective of the Barndominium Residence featuring a Spacious Garage. A […]
Double-Story, 2-Bedroom Barndominium with Drive-thru Garage (Floor Plan)
Specifications Area: 1,690 sq. ft. Bedrooms: 2 Bathrooms: 2.5 Stories: 2 Garages: 2 Welcome to the photo gallery showcasing a two-story, two-bedroom Barndominium with a Drive-thru Garage. Below, you’ll find the floor plans for both the main floor and the second floor. Main Floor Plan Second Floor Plan An image captures a charming covered patio […]





