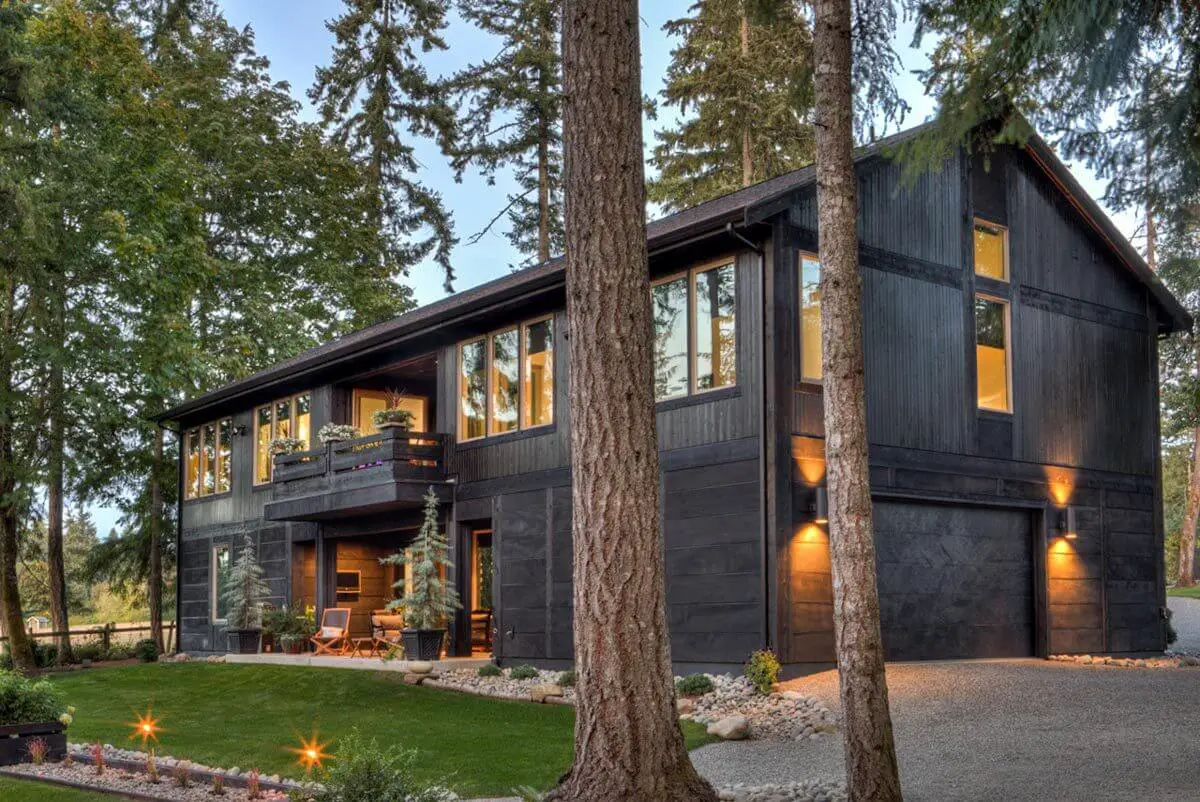Specifications Area: 2,006 sq. ft. Bedrooms: 3-4 Bathrooms: 2.5 Stories: 2 Garages: 1 Greetings! Explore the photo gallery showcasing a two-story Modern Barndominium-Style House, and find the floor plans depicted below: Take a virtual tour of this barndominium-style home by watching the video below. This contemporary house plan adopts a barndominium-style design, with bedrooms located […]
house plans
Double-Story, 3-Bedroom Post Frame Barndominium House with Space to Work and Live (Floor Plan)
Specifications Area: 2,079 sq. ft. Bedrooms: 3 Bathrooms: 2.5 Stories: 2 Garages: 2 Step into the world of our double-story, three-bedroom Post Frame Barndominium House that seamlessly combines both living and working spaces. Take a glimpse at the floor plans below: Main Floor Plan Second Floor Plan Transform your outdoor area with an enchanting covered […]
Double-Story Modern Barndominium House With Two Bedroom Suites (Floor Plan)
Specifications Area: 3,118 sq. ft. Bedrooms: 2 Bathrooms: 2.5 Stories: 2 Garages: 6 Presenting the floor plan for a modern two-story Barndominium house with two luxurious bedroom suites. Below, you can explore the 3D layout of this exquisite residence. 3D Floor Plan Behold the striking facade of the Modern Barndominium House, distinguished by its sleek […]
Double-Story, 3-Bedroom Modern Barndominium-Style House with 4-Car Garage and Workshop (Floor Plan)
Specifications Area: 3,690 sq. ft. Bedrooms: 3 Bathrooms: 3.5 Stories: 2 Garages: 4 Step into the visual showcase of a contemporary two-story, three-bedroom Modern Barndominium-Style House featuring a spacious 4-Car Garage and Workshop. Below, you’ll find the floor plans for this stunning home. Main Floor Plan Second Floor Plan Exterior Shot of the Contemporary Barndominium-Styled […]
Double-Story Tiny Barndominium House (Floor Plans)
Specifications Area: 1,000 sq. ft. Bedrooms: 1-2 Bathrooms: 1.5 Stories: 2 Garages: 0-1 Presenting the blueprint for a charming two-story Tiny Barndominium House, complete with detailed floor plans and exterior views: Main Floor Plan Second Floor Plan Behold the front facade of the Tiny Barndominium House, a delightful blend of rustic charm and modern design. […]
Single-Story, 3-Bedroom Farmhouse-Inspired Barndominium with Wraparound Porch (Floor Plan)
Specifications Area: 2,039 sq. ft. Bedrooms: 3 Bathrooms: 2 Stories: 1 Garages: 3 Greetings! Explore the photo gallery showcasing a charming single-story Barndominium with a Farmhouse-inspired design, boasting three bedrooms and a delightful wraparound porch. Below, you’ll find the floor plans. Main Floor Plan Optionally Finished Bonus Plan Main Level – Basement Foundation Plan The […]





