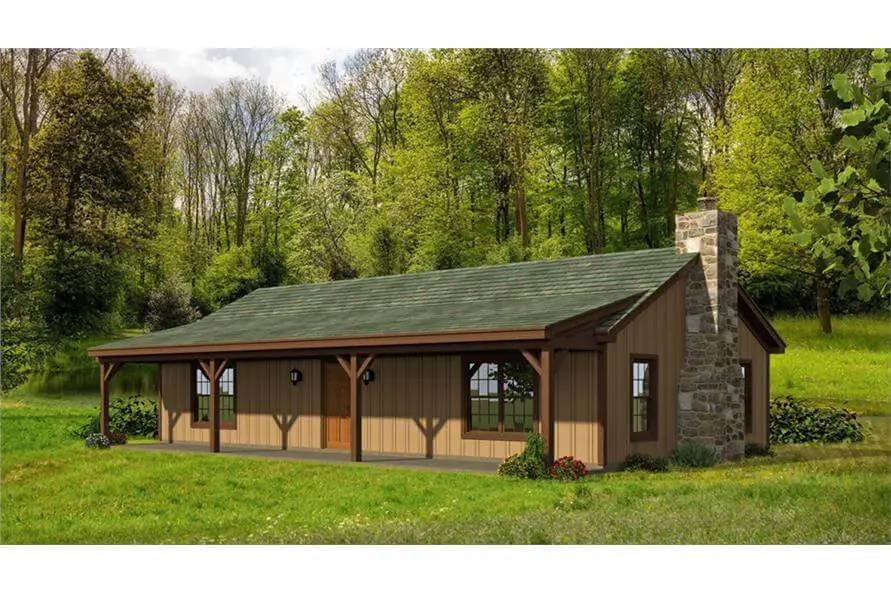Specifications Area: 800 sq. ft. Bedrooms: 2 Bathrooms: 1 Stories: 2 Garages: 0 Greetings! Explore our photo gallery showcasing a charming cabin house featuring two bedrooms, one bathroom, and inviting outdoor porches. Below, you’ll find the floor plans for your perusal. Floor plans for the main floor and second floor The elevation sketches of each […]
house plans
Double-Story, 3-Bedroom House With 2-Car Garage (Floor Plans)
Specifications Area: 2,415 sq. ft. Bedrooms: 3 Bathrooms: 2.5 Stories: 2 Garages: 2 Introducing the floor plan of a charming two-story, three-bedroom house, featuring a host of appealing details. Below, you’ll find the layout for both the main and second floors, as well as an exterior view highlighting the two-car garage. Main Floor Plan Second […]
Double-Story, 4-Bedroom The Buttercup Barndominium Home (Floor Plans)
Specifications Area: 2,875 sq. ft. Bedrooms: 4 Bathrooms: 3.5 Stories: 2 Garages: 2 Here is the house plan for the two-story, 4-bedroom Buttercup Barndominium Home. Below, you’ll find details about the floor plans and exterior renderings, as well as a virtual tour video: For a more immersive experience, take a virtual tour of the house […]
Single-Story, 5-Bedroom Barn Style with Mud Room (Floor Plans)
Specifications Area: 3,246 sq. ft. Bedrooms: 5 Bathrooms: 3.5 Stories: 1 Garages: 2 Greetings and welcome to our gallery showcasing captivating images of a magnificent single-story, five-bedroom Barn Style residence complete with a Mud Room. Beneath, you’ll discover the floor plans and artistic sketches: Main Floor Plan Sketch of the Barn Style Home with Mud […]
Single-Story, 2-Bedroom Cottage with Covered Vaulted Ceiling (Floor Plans)
Specifications Area: 1,200 sq. ft. Bedrooms: 2 Bathrooms: 1 Stories: 1 Garages: 0 Greetings! Step into the visual tour of a charming single-story cottage featuring two bedrooms and a gracefully covered vaulted ceiling. Below, you’ll find the floor plans on display: Main Floor Plan The sketch illustrates the front entrance area, featuring the front door […]
Single-Story, 3-Bedroom Country Home with Walk-in Kitchen Pantry (Floor Plans)
Specifications Area: 1,814 sq. ft. Bedrooms: 3 Bathrooms: 2.5 Stories: 1 Garages: 2 Welcome to the photo gallery of a delightful single-story Country Home boasting three bedrooms and a spacious Walk-in Kitchen Pantry. Below, you’ll find the floor plans and a sketch of this charming residence. Main Floor Plan Sketch of the Country Home with […]





