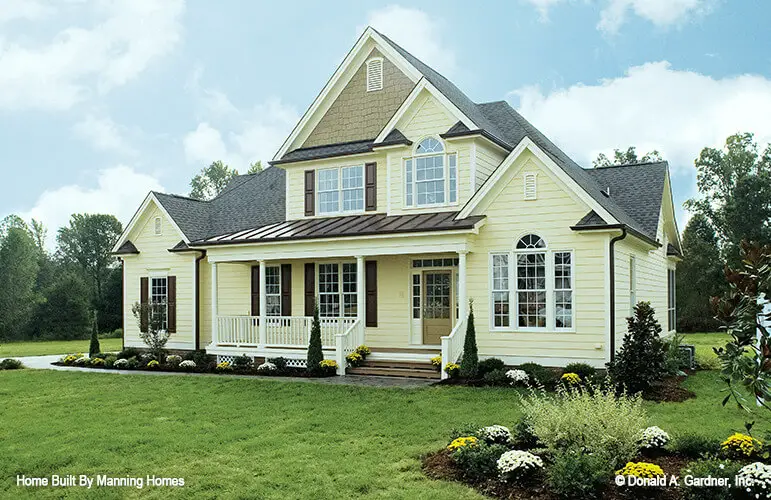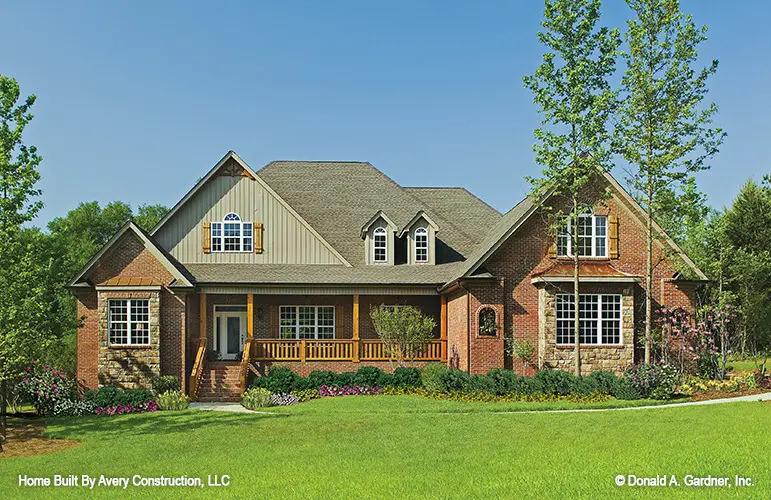Specifications Area: 1,986 sq. ft. Bedrooms: 3 Bathrooms: 2 Stories: 1 Garages: 2 Presenting the floor plans for The Gadberry, a charming single-story, three-bedroom compact rustic home. These plans include the Main Floor, Bonus Floor, and Basement Stair Plan. Main Floor Plan Bonus Floor Plan Basement Stair Plan At the front of the house, you’ll […]
house plans
Single-Story Southern Traditional House With Wraparound Porch & Spacious Garage (Floor Plans)
Specifications Area: 2,719 sq. ft. Bedrooms: 3-4 Bathrooms: 3.5 Stories: 1 Garages: 2-3 Presenting the architectural layout of a single-story Southern traditional residence, complete with a wraparound porch and an expansive garage. Detailed floor plans and elevation sketches are provided below. Illustrates the main layout of the house. Depicts the configuration of the rear garage. […]
Double-Story, 4-Bedroom The Derbyville Classic Country Home (Floor Plans)
Specifications Area: 2,276 sq. ft. Bedrooms: 4 Bathrooms: 3 Stories: 2 Garages: 2 Presented here is the architectural design for The Derbyville classic country home, which is a two-story dwelling with four bedrooms. The layout details are as follows: Main Floor Layout Bonus Room Blueprint Basement Staircase Scheme Front view of The Derbyville The rear […]
Single-Story, 3-Bedroom The Riverpointe Craftsman House With 2 Bathrooms & Car Garage (Floor Plans)
Specifications Area: 2,108 sq. ft. Bedrooms: 3 Bathrooms: 2 Stories: 1 Garages: 1 Step into the photo gallery of the charming single-story, three-bedroom Riverpointe Craftsman house. Below, you’ll find a glimpse of the floor plans: Main Floor Plan Bonus Room Floor Plan Basement stair plan Illustration of the Riverpointe Craftsman House Illustration of the Riverpointe […]
Double-Story European-Style House With 2-Car Garage & Lower-Level Apartment Option (Floor Plans)
Specifications Area: 3,056 sq. ft. Bedrooms: 4-7 Bathrooms: 3-4 Stories: 2 Garages: 2 Presented here is the architectural layout of a double-story European-style residence featuring a two-car garage and the option for a lower-level apartment. The following outlines the floor plans and visual sketches: You can take a detailed virtual tour of the property by […]
Single-Story, 4-Bedroom The Clarkson Ranch Home (Floor Plans)
Specifications Area: 3,080 sq. ft. Bedrooms: 4 Bathrooms: 4.5 Stories: 1 Garages: 2-3 Presenting the layout for The Clarkson ranch home, a spacious single-story dwelling boasting four bedrooms. The following floor plans are at your disposal: Main Floor Plan Bonus Floor Plan Basement stair plan Take a virtual tour of this grand one-story abode via […]





