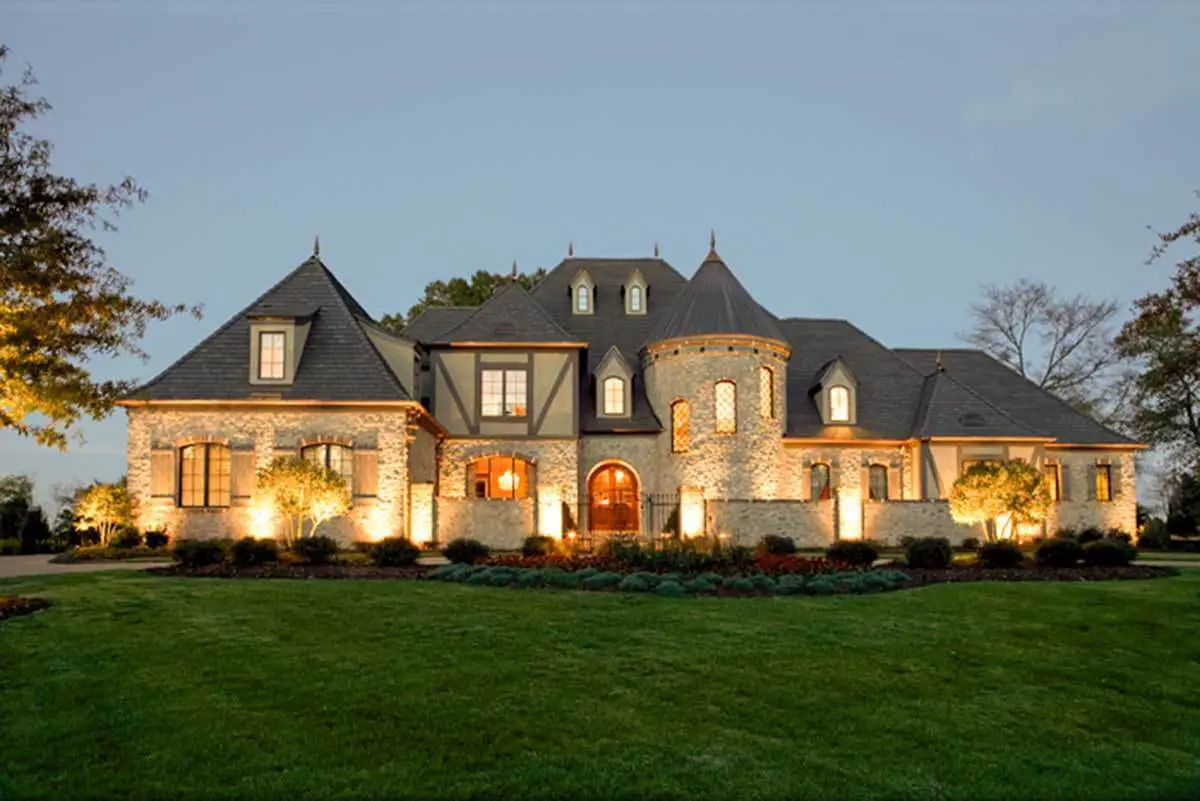Specifications Area: 3,432 sq. ft. Bedrooms: 3 Bathrooms: 3.5 Stories: 1 Garages: 3 Presenting the floor plan for a single-story Craftsman Ranch House featuring His and Hers Master Walk-In Closets. Take a closer look at the layout below: Main Floor Plan As you approach the entrance porch, you’ll notice the impressive double columns that frame […]
house plans
Single-Story, 4-Bedroom Tudor Detailing Home (Floor Plan)
Specifications Area: 4,957 sq. ft. Bedrooms: 4 Bathrooms: 4.5 Stories: 1 Garages: 3 Presented here is the floor plan for a single-story Tudor Detailing residence, featuring the following details: Main Floor Plan As you approach the house from the rear, you are greeted by a lush, emerald-green lawn surrounded by towering plants. Upon entering the […]
Tuscan Ranch Home with Option to Finish Basement (Floor Plans)
Specifications Area: 2,192 sq. ft. Bedrooms: 3-5 Bathrooms: 2-3 Stories: 1 Garages: 3 Step into the photographic journey of a Tuscan Ranch Home, offering the possibility of a finished basement. Below, you’ll find a glimpse of the floor plans. Main Floor Plan Second Floor Plan Rear Elevation Front Elevation Left elevation Right elevation The […]
Double-Story, 7-Bedroom Home With Rich European Elements (Floor Plans)
Specifications Area: 8,933 sq. ft. Bedrooms: 7 Bathrooms: 5.5 Stories: 2 Garages: 3 Presenting the floor plans for a lavish three-story Rich European Elements residence, complete with intricate details and luxurious features: Main Floor Plan Second Floor Plan Third Floor Plan The front view showcases the Rich European Elements architecture with stunning lighting features. The […]
Double-Story, 3-Bedroom Bristol House (Floor Plans)
Specifications Area: 2,137 sq. ft. Bedrooms: 3 Bathrooms: 2.5 Stories: 2 Garages: 2 Presenting the architectural layout of the double-story Bristol House, featuring detailed floor plans and key highlights: Main Floor Layout Bonus Room Design Plan Front Elevation of the Bristol House Back Exterior with a Roofed Porch The foyer provides expansive views of the […]
Single-Story, 4-Bedroom European-Style Home With 4-Car Garage & Motor Court (Floor Plan)
Specifications Area: 4,834 sq. ft. Bedrooms: 4 Bathrooms: 4.5 Stories: 1 Garages: 4 Step into the visual showcase of a charming European-style single-story residence boasting four bedrooms. Below, you’ll find the floor plan: First Floor Layout Front Elevation of the European-Inspired Residence Featuring a 4-Car Garage and Motor Court On the left side, you’ll notice […]





