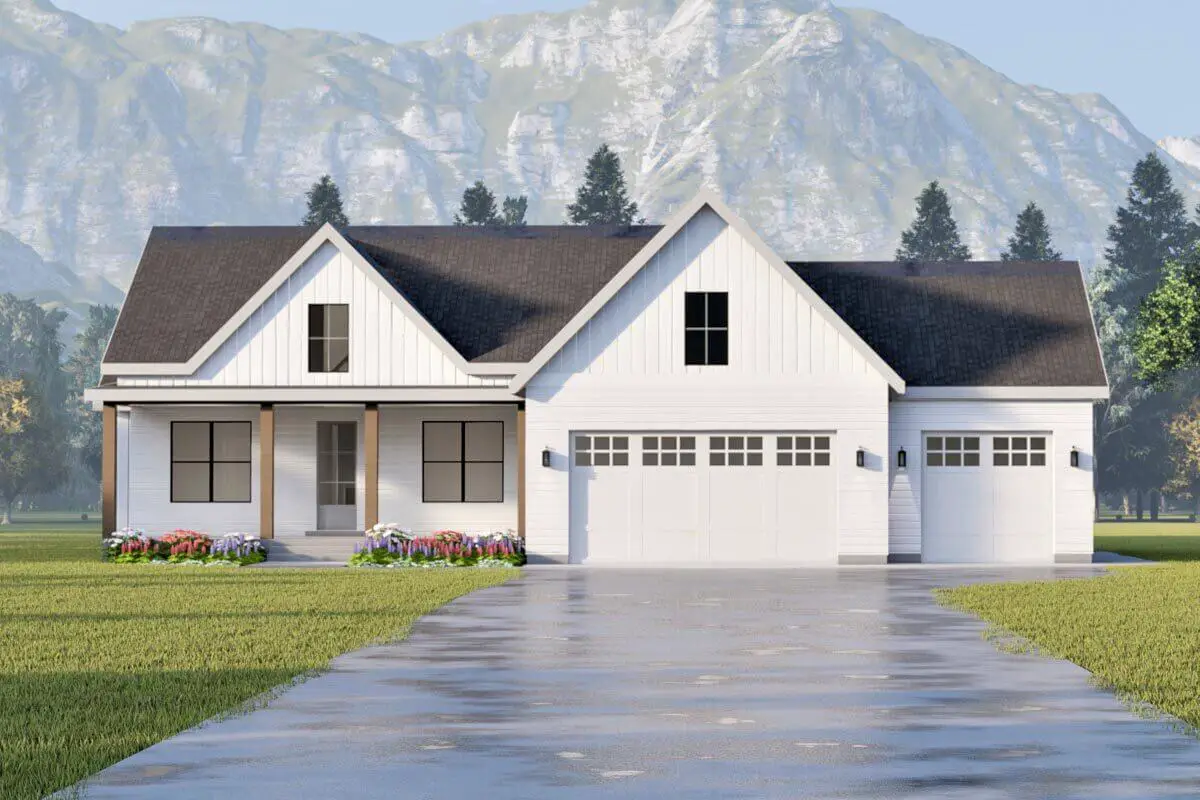Specifications Area: 8,339 sq. ft. Bedrooms: 7 Bathrooms: 6 Stories: 2 Welcome to the Athens Manor Photo Gallery, where we invite you to explore the exquisite design of this remarkable residence. Below, you’ll find floor plans and captivating images showcasing the splendid features of this home. Main Floor Plan Second Level Plan The frontal perspective […]
house plans
Modern Farmhouse with Home Office and Vaulted Covered Rear Deck (Floor Plan)
Specifications Area: 2,389 sq. ft. Bedrooms: 3-7 Bathrooms: 2.5 – 4.5 Stories: 1 Garages: 2-3 Introducing the house plan for a Modern Farmhouse featuring a Home Office and a Vaulted Covered Rear Deck. The floor plans are detailed below: Main Floor Plan Lower Level Plan Walkout Foundation Option Plan Main Level – Slab Foundation Option […]
Country Craftsman House Plan with Screened Porch (Floor Plan)
Specifications Area: 3,869 sq. ft. Bedrooms: 2-4 Bathrooms: 2-4 Stories: 1 Garages: 3 Greetings! Explore our gallery of images showcasing the “Country Craftsman House Plan with Screened Porch.” You’ll find the floor plans depicted below: Main Floor Plan Lower Level Plan Front elevation Rear elevation As you approach the front of the house, you’ll notice […]
House with Brick Exterior and Bonus Over Garage (Floor Plans)
Specifications Area: 2,500 sq. ft. Bedrooms: 3-4 Bathrooms: 2.5-3.5 Stories: 1-2 Garages: 2 Presenting the blueprint for a charming Brick Exterior House with an added Bonus Over Garage. The layout details are as follows: Main Floor Plan Second Floor Plan Rear elevation Front elevation Right elevation Left elevation Upon entering, you’ll be welcomed by an […]
Single-Story, 2-Bedroom Farmhouse Cottage Home with 8′ & 10′ Foot Deep Porches, Front & Back (Floor Plan)
Specifications Area: 1,224 sq. ft. Bedrooms: 2 Bathrooms: 1 Stories: 1 Garages: 0 Introducing the floor plan for a charming single-story Farmhouse Cottage Home, complete with expansive 8′ and 10′ deep porches at the front and back. Here’s a breakdown of the layout: Main Floor Plan Front elevation Rear elevation The front view showcases a […]
Single-Story, 2-Bedroom Cedar Heights House (Floor Plans)
Specifications Area: 2,237 sq. ft. Bedrooms: 3 Bathrooms: 2 Stories: 1 Garages: 3 Presenting the single-story Cedar Heights House floor plan. Here’s a breakdown: Main Floor Plan 3D Main Floor Plan Bonus Room Plan 3D Bonus Room Plan Upon viewing the rear perspective, you’ll notice a smooth transition from the covered porch to a concrete […]





