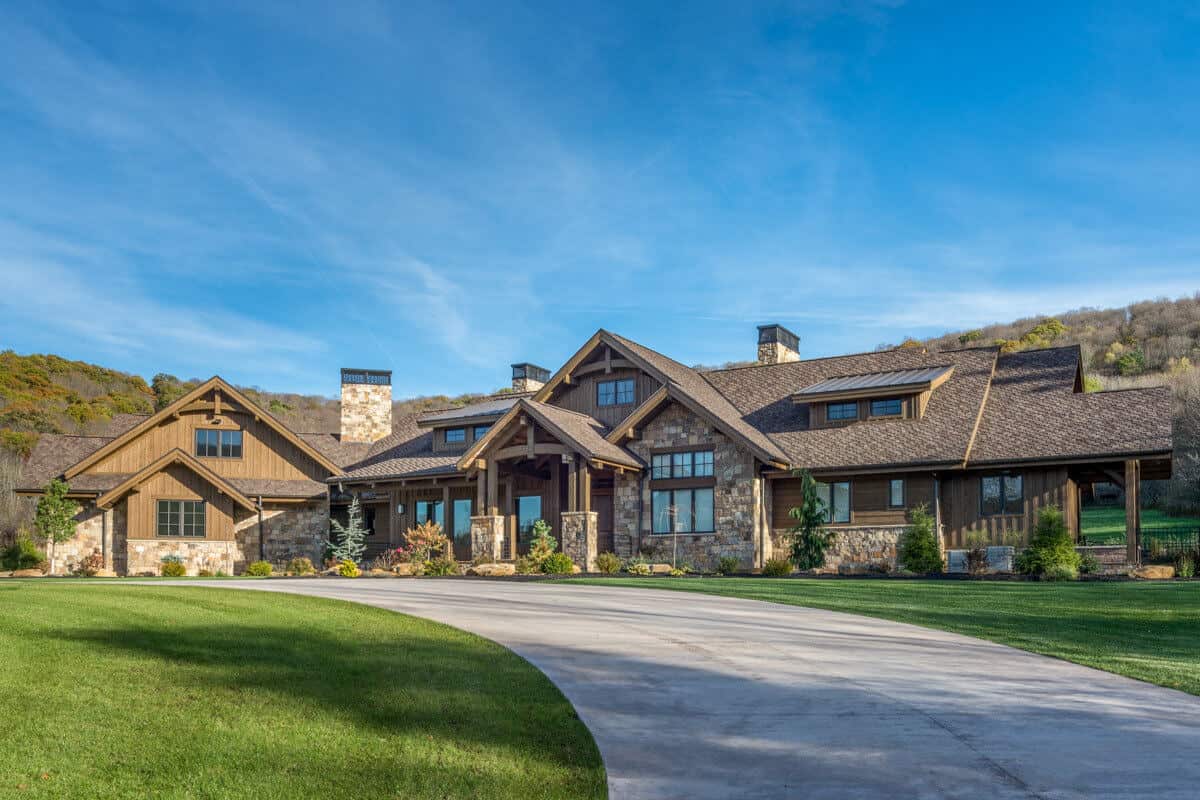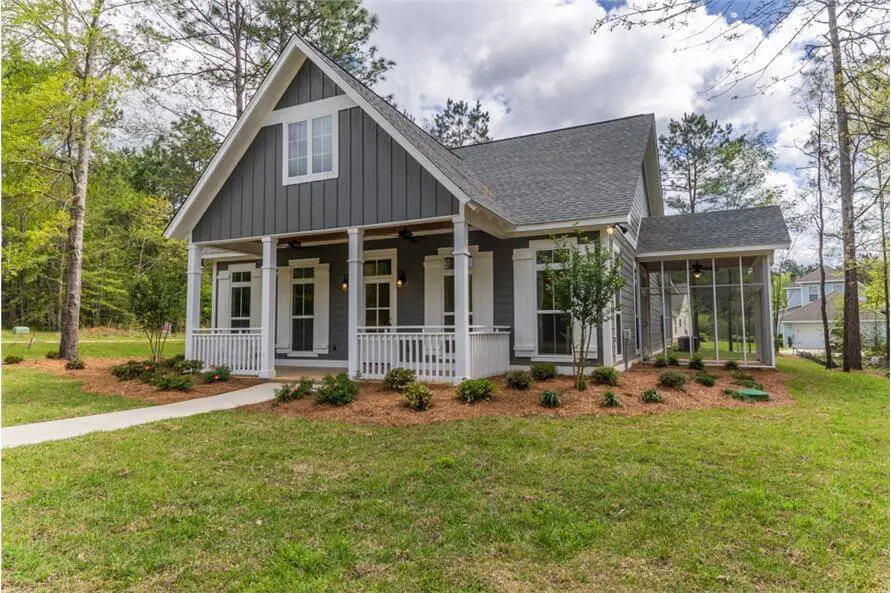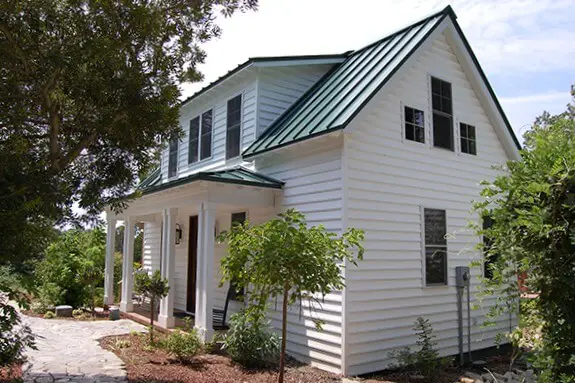Specifications Area: 3,623 sq. ft. Bedrooms: 2-3 Bathrooms: 2.5-3.5 Stories: 1 Garages: 3-4 Here is the house plan for a single-story Luxurious Mountain Ranch Home. The floor plans are shown below: This charming Craftsman-style home design features a 3-car garage situated at an angle from the main structure on the left side, accompanied by matching […]
house plans
Single-Story, 4-Bedroom Traditional Home with Mud Room (Floor Plans)
Specifications Area: 2,219 sq. ft. Bedrooms: 4 Bathrooms: 3 Stories: 1 Garages: 2 Welcome to the gallery of photos of a Traditional Home with Mud Room. The floor plans are shown below: This cozy Country style home may appear modest with its facade and narrow layout, resembling a charming cottage or farmhouse. However, don’t be […]
3-Bedroom Katrina: Cottage Style House (Floor Plans)
Specifications Area: 1,112 sq. ft. Bedrooms: 3 Bathrooms: 2 Stories: 2 Garages: 0 Welcome to the gallery of photos of Katrina: Cottage Style House. The floor plans are shown below: This charming three-bedroom cottage design exudes a warm and nostalgic ambiance, inviting friends and family to gather on its welcoming front porch. Step […]
Double-Story, 3-Bedroom The Sable Ridge: Lakeside or Mountain Retreat House Design (Floor Plans)
Specifications Area: 2,683 sq. ft. Bedrooms: 3 Bathrooms: 2.5 Stories: 2 Garages: 3 Welcome to the gallery of photos of The Sable Ridge: Lakeside or Mountain Retreat House Design. The floor plans are shown below: Perfectly suited for sloping terrains, this exquisite residence crafted from stone and stucco maximizes its rear vistas, making it an […]
3-Bedroom Modern Cottage House (Floor Plans)
Specifications Area: 3,058 sq. ft. Bedrooms: 3 Bathrooms: 2.5 Stories: 1-2 Garages: 3 Welcome to the gallery of photos of Modern Cottage House. The floor plans are shown below: Introducing an exceptional house plan with a charming Modern Cottage-style design. This 1.5 story residence boasts a master bedroom on the main level, making it truly […]
House Under 2,800 Square Feet with a Vaulted Great Room and Bonus Expansion (Floor Plans)
Specifications Area: 2,745 sq. ft. Bedrooms: 3-4 Bathrooms: 3 Stories: 1 Garages: 3 Welcome to the gallery of photos of a House Under 2,800 Square Feet with a Vaulted Great Room and Bonus Expansion. The floor plans are shown below: Introducing a stunning house plan with 4 bedrooms and 3.5 bathrooms, offering a spacious 2,745 […]





