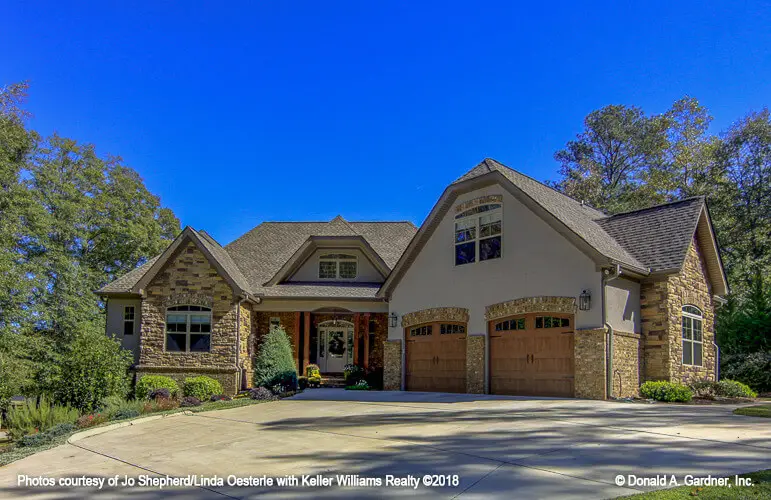Specifications Area: 4,370 sq. ft. Bedrooms: 4 Bathrooms: 4 Stories: 2 Garage: 2 Greetings! Explore the collection of images showcasing Barnwood B, featuring the floor plans displayed below: Main Floor Layout Second Floor Layout Lower Level Layout This residence boasts an inviting front facade, adorned with a delightful covered entry porch. Adjacent to it stands […]
house plans
Double-Story, 4-Bedroom The Stratton (Floor Plan)
Specifications Area: 3,223 sq. ft. Bedrooms: 4 Bathrooms: 3.5 Stories: 2 Garages: 2 Presenting the floor plans for The Stratton, a two-story house design. Explore the layout below: Main Floor Plan Second Floor Plan The view encompasses a two-car garage, complemented by a seamlessly paved concrete driveway. The house’s exterior boasts an appealing open patio […]
Single-Story, 3-Bedroom Jacksonville Farm House Style House (Floor Plan)
Specifications Area: 2,576 sq. ft. Bedrooms: 3 Bathrooms: 2.5 Stories: 1 Garage: 3 Greetings! Explore the photo gallery showcasing the charming Jacksonville Farmhouse-Style House, complete with detailed floor plans displayed below: Main Floor Plan Second Floor Bonus Room Plan The living room is adorned with plush, gray cushioned seats, a modern white coffee table, a […]
Double-Story, 4-Bedroom Modern Farmhouse Barndominium with Large Bonus Room over Garage (Floor Plan)
Specifications Area: 3,205 sq. ft. Bedrooms: 4 Bathrooms: 3.5 Stories: 2 Garages: 3 Presenting the architectural layout for a two-story Modern Farmhouse Barndominium with an expansive Bonus Room situated above the garage. Below, you’ll find the floor plans: Main Floor Plan Second Floor Plan 3D Floor Plan This perspective accentuates the covered porches and the […]
Single-Story, 3-Bedroom The Champlain (Floor Plan)
Specifications Area: 2,091 sq. ft. Bedrooms: 3 Bathrooms: 2.5 Stories: 2 Garage: 2 Greetings! Explore the photo gallery dedicated to “The Champlain,” a three-bedroom, single-story residence. Below, you’ll find the floor plans displayed for your convenience. Main Floor Plan Bonus Room Plan The house showcases charming brick accents and an angled two-car garage with wooden […]
Double-Story, 4-Bedroom The Monarch Manor (Floor Plan)
Specifications Area: 3,983 sq. ft. Bedrooms: 4 Bathrooms: 4.5 Stories: 2 Garages: 2 Presenting the floor plans for The Monarch Manor, a charming double-story house. Here’s what you’ll find: Main Floor Plan Bonus Floor Plan Basement Floor Plan As you explore the rear of the house, you’ll encounter a delightful screened porch, accompanied by a […]





