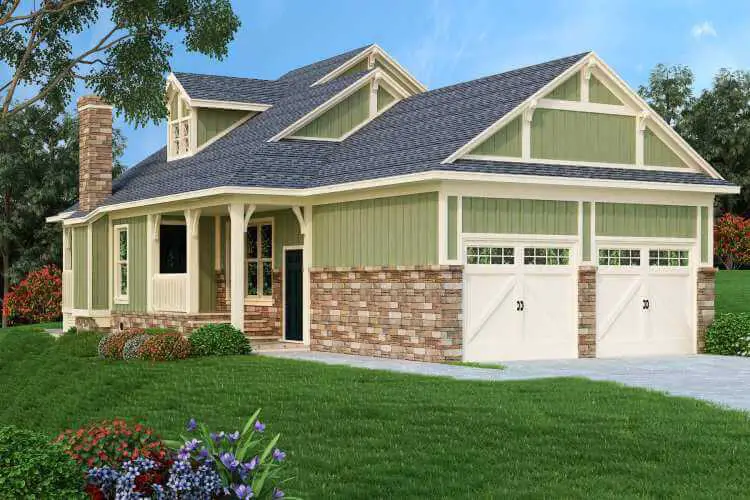Specifications Area: 1,653 sq. ft. Bedrooms: 3 Bathrooms: 2 Stories: 1 Garage: 2 Step into the enchanting world of our Exclusive Country Cottage, featuring Split Bedrooms and a versatile Flex Room. Discover the floor plan illustrated below: Welcome to the enchanting Country Cottage, an architecturally distinctive home exclusively available through Architectural Designs. Step inside and […]
house plans
5-Bedroom The Wedgewood (Floor Plan)
Specifications Area: 5,158 sq. ft. Bedrooms: 5 Bathrooms: 4.5 Stories: 2 Garage: 2 Greetings! Explore The Wedgewood’s photo gallery featuring floor plans displayed below: This meticulously designed luxury estate home plan harmoniously blends stone and stucco, showcasing arched windows and captivating exterior details beneath its impressive hip roof. The Wedgewood residence is a pinnacle of […]
Craftsman House with Lower Level Expansion (Floor Plan)
Specifications Area: 3,773 sq. ft. Bedrooms: 4-7 Bathrooms: 4.5 – 6.5 Stories: 1 Garage: 3-4 Greetings, and step into the visual showcase of the Craftsman House with its Lower Level Expansion. Below, you’ll find the floor plans on display: This exquisite home design features numerous gables adorned with decorative timber brackets and incorporates timber accents […]
2-Bedroom Dell Wood Cottage With 2-Car Garage (Floor Plans)
Specifications Area: 1,062 sq. ft. Bedrooms: 2 Bathrooms: 2.5 Stories: 1.5 Garages: 2 Below are the floor plans for the two-bedroom Dell Wood Cottage home. Layout of the main floor of the house Layout of the upper floor of the house, showing options for additional spaces Sketch depicting the right side of the house Exterior […]
Single-Story, 3-Bedroom The Jarrell (Floor Plan)
Specifications Area: 1,727 sq. ft. Bedrooms: 3 Bathrooms: 2 Stories: 1 Garage: 2 Greetings, and step into The Jarrell’s photo gallery, where you’ll find a visual showcase of our floor plans displayed below: This compact house design expertly balances distinct spaces with an open layout. The home is bathed in welcoming natural light, thanks to […]
4-Bedroom The Riverbend (Floor Plan)
Specifications Area: 2,677 sq. ft. Bedrooms: 4 Bathrooms: 4.5 Stories: 2 Garage: 0 Greetings! Explore The Riverbend’s photo gallery showcasing its floor plans below: This Farmhouse design exudes an air of dignity with its double gabled roof and Palladian windows gracing both the front and rear. The wraparound porch adds to its overall elegance. Upon […]





