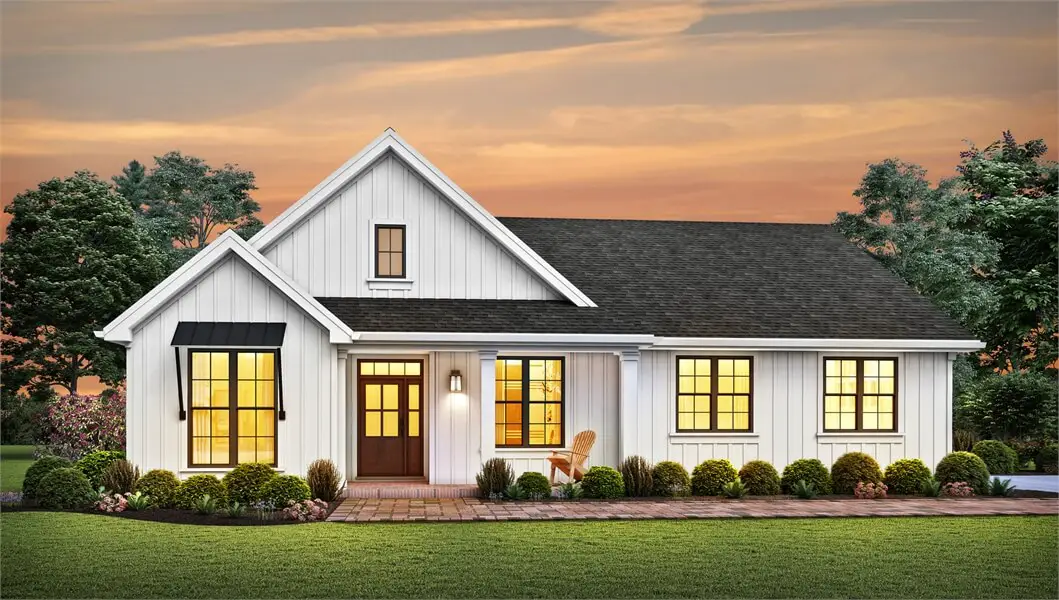Specifications Area: 3,010 sq. ft. Bedrooms: 4 Bathrooms: 3.5 Stories: 2 Garage: 2 Greetings, and thank you for visiting the Brushy Creek House photo gallery. Below, you’ll find the floor plans. This enchanting Modern Farmhouse showcases an appealing blend of board and batten siding, complemented by charming wood accents. Spanning across two stories and […]
house plans
Double-Story, 3-Bedroom The Touchstone 3: Award-Winning Cottage Style House (Floor Plans)
Specifications Area: 1,876 sq. ft. Bedrooms: 3 Bathrooms: 2.5 Stories: 2 Garage: 0 Greetings and welcome to The Touchstone 3: Award-Winning Cottage Style House’s photo gallery. Below, you’ll find the floor plans on display: Introducing the Touchstone 3: a distinguished cottage-style residence that has earned accolades. This highly coveted two-story abode spans 1,876 square […]
3-Bedroom Mill Creek Beautiful Farmhouse Style House (Floor Plans)
Specifications Area: 1,988 sq. ft. Bedrooms: 3 Bathrooms: 2.5 Stories: 1 Garage: 2 Step inside the Mill Creek Beautiful Farmhouse Style House as we invite you to explore a gallery of captivating photos. Discover the accompanying floor plans below: Introducing an extraordinary Craftsman farmhouse that effortlessly blends opulence and coziness, presenting an ideal choice for […]
Single-Story, 3-Bedroom Farmhouse Style House (Floor Plans)
Specifications Area: 1,704 sq. ft. Bedrooms: 2-3 Bathrooms: 2.5 Stories: 1 Garage: 2 Greetings! Explore our collection of Farmhouse Style House photographs, and discover the accompanying floor plans displayed below: This generous three-bedroom, two-bathroom layout radiates the charm of a traditional family farmhouse while seamlessly integrating modern Craftsman elements. Bringing together a wealth of […]
3-Bedroom Rustic Cottage Style House (Floor Plans)
Specifications Area: 1,625 sq. ft. Bedrooms: 3 Bathrooms: 2 Stories: 1.5 Garage: 0 Greetings! Explore the photo gallery showcasing the charming Rustic Cottage Style House, and below, you’ll find the floor plans. Immerse yourself in the perfect fusion of sophistication and rustic allure that graces every corner of this enchanting modern cabin. This exceptional design […]
4-Bedroom New American Farmhouse with 4 Upstairs Bedrooms and Laundry (Floor Plans)
Specifications Area: 2,761 sq. ft. Bedrooms: 4 Bathrooms: 3.5 Stories: 2 Garage: 3 Greetings! Explore the photo gallery showcasing the New American Farmhouse, featuring four upstairs bedrooms and a laundry area. Check out the floor plans displayed below: Introducing a captivating New American farmhouse design, this blueprint radiates charm with its appealing wood accents, painted […]





