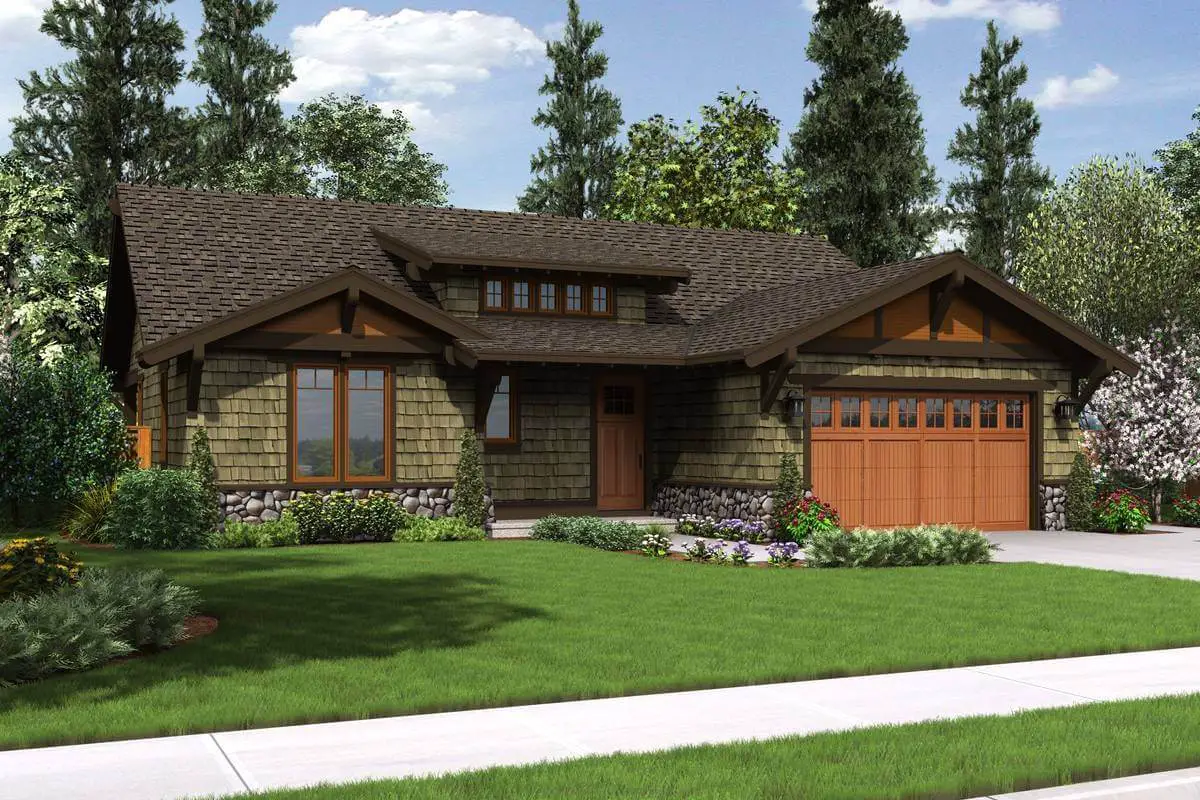Specifications Area: 1,641 sq. ft. Bedrooms: 3 Bathrooms: 2 Stories: 1 Garage: 2 Welcome to the gallery of photos for Rollinsford. The floor plan is shown below: The charming 3-bedroom bungalow residence showcases a rustic appeal with its cedar shake siding, eye-catching stone accents, gable rooflines, and a stylish entry adorned with a spacious shed […]
house plans
4-Bedroom Meadow Lane Cottage (Floor Plans)
Specifications Area: 5,099 sq. ft. Bedrooms: 4 Bathrooms: 4 Stories: 2 Garage: 2 Greetings, and step into the visual showcase of Meadow Lane Cottage. Below, you’ll find the floor plans displayed for your perusal. This residence presents exquisite exterior features highlighted by shake, stone, and timber accents. Upon entering, you’ll find an inviting family room […]
Single-Story, 3-Bedroom Southern Country Ranch Home With 2 Bathrooms (Floor Plan)
Specifications Area: 1,425 sq. ft. Bedrooms: 3 Bathrooms: 2 Stories: 1 Garages: 0 Greetings! Explore the photo gallery showcasing a charming Southern Country Ranch home with three bedrooms, all on one level. Take a look at the floor plan displayed below: Floor plan 3D Rendering Depicting the House’s Floor Plan The House’s Exterior: White Walls […]
Double-Story, 3-Bedroom Rustic with Vaulted Ceiling (Floor Plans)
Specifications Area: 1,972 sq. ft. Bedrooms: 3 Bathrooms: 3.5 Stories: 2 Garage: 0 Step into the enchanting world of Rustic with Vaulted Ceiling through our captivating photo gallery. Explore the floor plans displayed below: Presenting an extraordinary rustic-inspired residence that exudes the allure of a cozy cabin, offering a spacious living area spanning 1,972 square […]
Single-Story, 3-Bedroom New American House with Vaulted Covered Entry Porch (Floor Plans)
Specifications Area: 1,360 sq. ft. Bedrooms: 3 Bathrooms: 2 Stories: 1 Garage: 0 Greetings, and step into the photographic showcase of the New American House featuring a Vaulted Covered Entry Porch. Below, you’ll find the floor plan. This 1,360-square-foot house plan presents a generously proportioned kitchen with ample storage. It showcases a substantial 10-foot-long kitchen […]
3-Bedroom Modern Barndominium-Style House under 2,000 Square Feet (Floor Plans)
Specifications Area: 1,888 sq. ft. Bedrooms: 3 Bathrooms: 3 Stories: 2 Garage: 0 Greetings and welcome to the photo gallery showcasing the Modern Barndominium-Style House, all within a compact 2,000 square feet. Below, you’ll find the floor plans. Allow me to introduce the Barndominium-Style House Plan, a modern masterpiece featuring striking metal roofs, vertical […]





