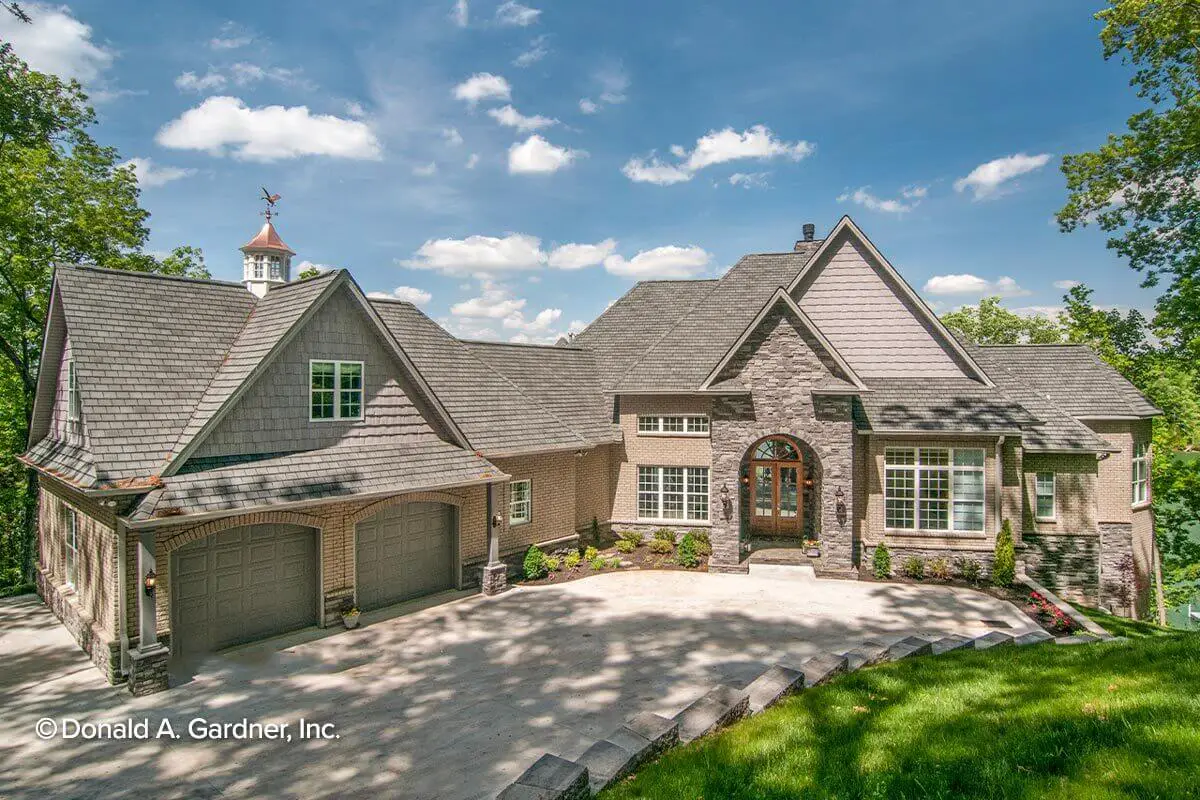Specifications Area: 2,886 sq. ft. Bedrooms: 4 Bathrooms: 4.5 Stories: 2 Garage: 3 Welcome to the gallery of photos for Green Acres Popular Farmhouse Style House. The floor plans are shown below: Presenting an exquisite exterior design with diverse rooflines and an inviting front porch, this remarkable farmhouse plan features four bedrooms. Inside, a central […]
house plans
4-Bedroom The Oakmont (Floor Plans)
Specifications Area: 3,352 sq. ft. Bedrooms: 4 Bathrooms: 3.5 Stories: 1.5 Garage: 2 Welcome to the gallery of photos for The Oakmont . The floor plans are shown below: This open Farmhouse plan exudes grandeur and spaciousness, beginning with the elegant two-level foyer adorned with a Palladian clerestory and a majestic stairway. The great room, […]
Single-Story, 2-Bedroom Craftsman Home with Vaulted Great and Dining Rooms (Floor Plans)
Specifications Area: 2,435 sq. ft. Bedrooms: 2 Bathrooms: 2.5 Stories: 1 Garage: 2 Welcome to the gallery of photos for Craftsman Home with Vaulted Great and Dining Rooms. The floor plan is shown below: Introducing a charming Craftsman home plan spanning 2465 square feet, designed for comfortable one-level living. This thoughtfully crafted abode boasts 2 […]
The Lucinda Modern Farmhouse Overflowing with Curb Appeal (Floor Plans)
Specifications Area: 2,456 sq. ft. Bedrooms: 3 Bathrooms: 3 Stories: 1.5 Garage: 2 Welcome to the gallery of photos for The Lucinda Modern Farmhouse. The floor plans are shown below: Main floor plan Second floor plan Main floor plan, if basement option is added The video below gives us a look around the house: The […]
Single-Story, 5-Bedroom The Havelock (Floor Plans)
Specifications Area: 2,974 sq. ft. Bedrooms: 5 Bathrooms: 4 Stories: 1 Garage: 2 Welcome to the gallery of photos for a single-story, five-bedroom The Havelock home. The floor plans are shown below: A virtual tour of this Craftsman house can be seen in the video below: The house’s front exterior boasts a brown-colored stone design. […]
Mountain Craftsman Home With Owner’s Suite, Bonus Room & 3-Car Garage (Floor Plans)
Specifications Area: 4,284 sq. ft. Bedrooms: 4-6 Bathrooms: 4.5-5.5 Stories: 1-2 Garages: 3 Welcome to the gallery of photos for a Mountain Craftsman home with an owner’s suite, a bonus room, and a three-car garage. The floor plans are shown below: This Mountain Craftsman home plan achieves a harmonious integration with the natural surroundings by […]





