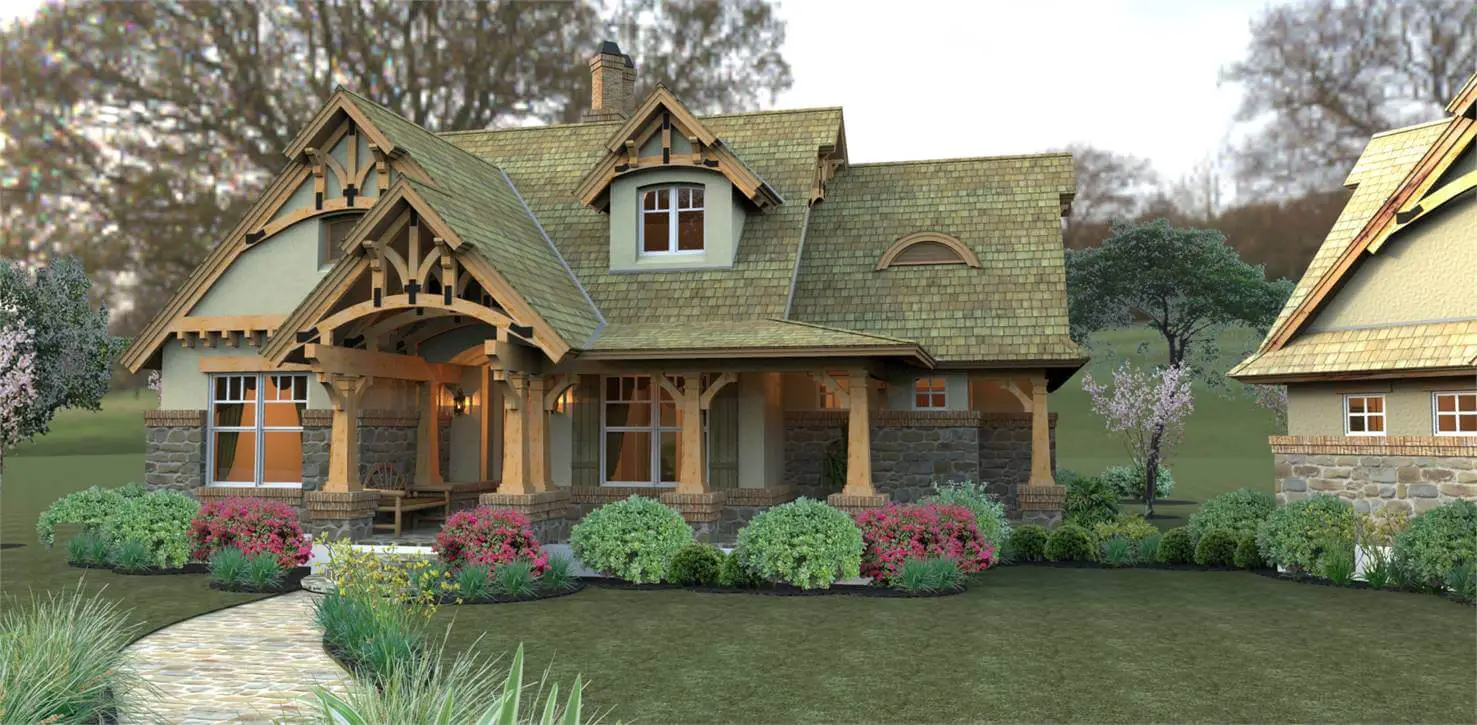Specifications Area: 1,473 sq. ft. Bedrooms: 3 Bathrooms: 2 Stories: 1 Garages: 2 Here is the house plan for The Tanglewood: Small House Plan with a Craftsman Exterior. The floor plans are shown below: This Arts-and-Crafts style house plan seamlessly integrates form and function. Its striking combination of exterior materials captures attention from the outside, […]
house plans
3-Bedroom Hollybush Exclusive Craftsman House (Floor Plans)
Specifications Area: 1,671 sq. ft. Bedrooms: 3 Bathrooms: 2 Stories: 1 Garage: 2 Welcome to the gallery of photos for Hollybush Exclusive Craftsman House. The floor plan is shown below: Experience the allure of classic Americana with this delightful family bungalow, boasting an elegantly simple style reminiscent of white picket fences. Combining the timeless beauty […]
Merveille Vivante Small (Floor Plans)
Specifications Area: 1,421 sq. ft. Bedrooms: 3 Bathrooms: 2 Stories: 1.5 Garages: 2 Here is the house plan for Merveille Vivante Small. The floor plans are shown below: This home, with a modest size of 1,421 square feet, defies expectations by boasting an impressive array of features. Its popularity stems in part from the enchanting […]
4-Bedroom The Butler Ridge: Craftsman Design with a Hillside-Walkout Basement (Floor Plans)
Specifications Area: 2,896 sq. ft. Bedrooms: 4 Bathrooms: 4 Stories: 2 Garage: 2 Welcome to the gallery of photos for The Butler Ridge: Craftsman Design with a Hillside-Walkout Basement. The floor plans are shown below: The video below tours us around this Craftsman ranch home: The house’s front exterior, with the garage bays at the […]
New American Ranch Home Under 2,900 Square Feet with Lower Level Apartment Expansion (Floor Plan)
Specifications Area: 2,889 sq. ft. Bedrooms: 4-7 Bathrooms: 3-5 Stories: 1 Garage: 3 Welcome to the gallery of photos for a New American Ranch Home with a Lower Level Apartment Expansion. The floor plans are shown below: Main level floor plan Optional lower level floor plan Optional walkout level floor plan The house’s front exterior […]
Single-Story, 3-Bedroom Contemporary-Style Home With 2 Covered Porches & 2-Car Garage (Floor Plan)
Specifications Area: 2,360 sq. ft. Bedrooms: 3 Bathrooms: 2.5 Stories: 1 Garage: 2 Welcome to the gallery of photos for Contemporary-Style Home With 2 Covered Porches & 2-Car Garage . The floor plan is shown below: This stunning contemporary residence is an exquisite and expansive dwelling, showcasing a distinctive arched porch as a prominent architectural […]





