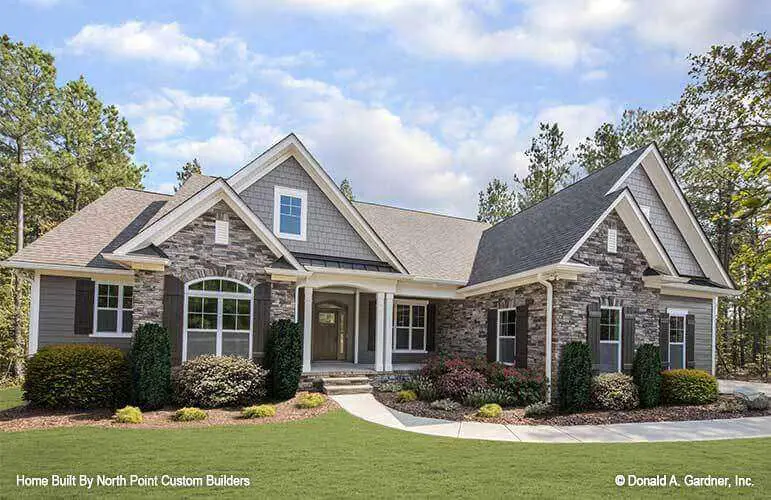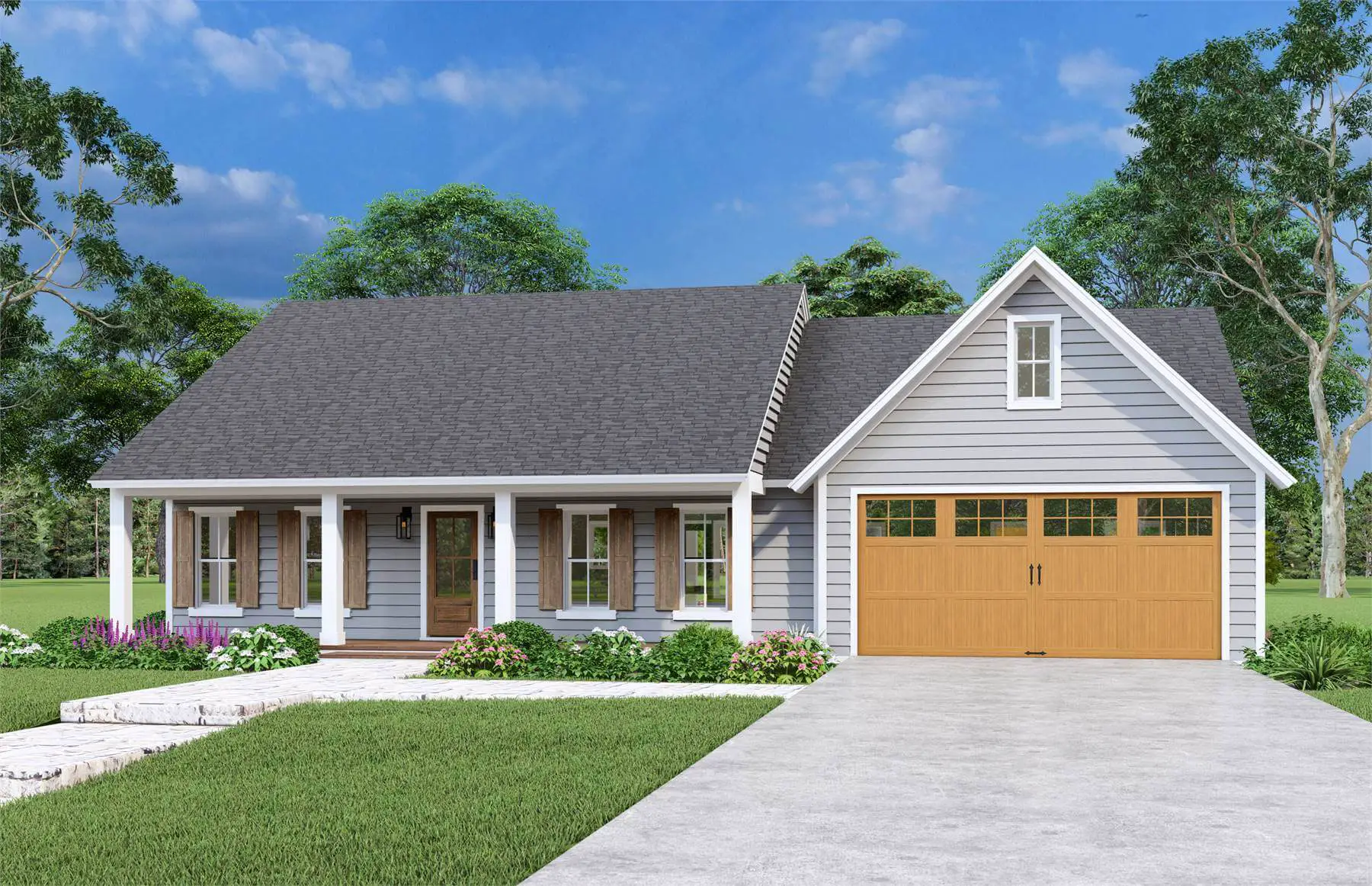Specifications Area: 1,394 sq. ft. Bedrooms: 3 Bathrooms: 2.5 Stories: 2 Garage: 0 Welcome to the gallery of photos for Williamsburg Affordable Farmhouse Style House. The floor plans are shown below: Experience the perfect blend of affordability and style with this charming two-story farmhouse plan. Bursting with personality, it offers a delightful curb appeal that […]
house plans
Single-Story, 4-Bedroom The Satchwell: Thoughtful Craftsman Design (Floor Plans)
Specifications Area: 2,097 sq. ft. Bedrooms: 4 Bathrooms: 3 Stories: 1 Garages: 2 Here is the house plan for The Satchwell: Thoughtful Craftsman Design. The floor plans are shown below: This Craftsman house plan showcases a stunning exterior with a combination of graceful arches and high gables. The open floor plan is filled with abundant […]
3-Bedroom Cranberry Gardens Charming Farmhouse Style House (Floor Plans)
Specifications Area: 1,999 sq. ft. Bedrooms: 3 Bathrooms: 3.5 Stories: 2 Garage: 2 Welcome to the gallery of photos for Cranberry Gardens Charming Farmhouse Style House. The floor plans are shown below: Experience the practicality and comfort of this Modern Farmhouse plan, encompassing a generous 1,999 square feet. Boasting 3 bedrooms, 3.5 bathrooms, a sprawling […]
Single-Story, 3-Bedroom Stonebrook Exclusive Affordable Ranch Style House (Floor Plans)
Specifications Area: 1,616 sq. ft. Bedrooms: 3 Bathrooms: 2 Stories: 1 Garages: 2 Here is the house plan for Stonebrook Exclusive Affordable Ranch Style House. The floor plans are shown below: Introducing The Stonebrook, our exclusive and newest addition to America’s Choice House Plan collection. This charming one-story home spans 1,616 square feet and features […]
3-Bedroom Cool Meadow Farm – Beautiful Farmhouse Style (Floor Plans)
Specifications Area: 1,742 sq. ft. Bedrooms: 3 Bathrooms: 2.5 Stories: 1.5 Garage: 2 Welcome to the gallery of photos for Cool Meadow Farm – Beautiful Farmhouse Style. The floor plans are shown below: Prepare to be enamored by this exquisite family farmhouse-style plan, where every detail is designed to captivate your heart. Embracing a generous […]
Double-Story, 3-Bedroom The Belmont House With Multiple Garage Options (Floor Plans)
Specifications Area: 2,578 sq. ft. Bedrooms: 3 Bathrooms: 3 Stories: 2 Garages: 2-3 Welcome to the gallery of photos for a double-story, three-bedroom The Belmont house. The floor plans are shown below: Introducing the perfect house plan tailored for narrow lots, encompassing all the desired features within a compact footprint. Its open floor plan […]





