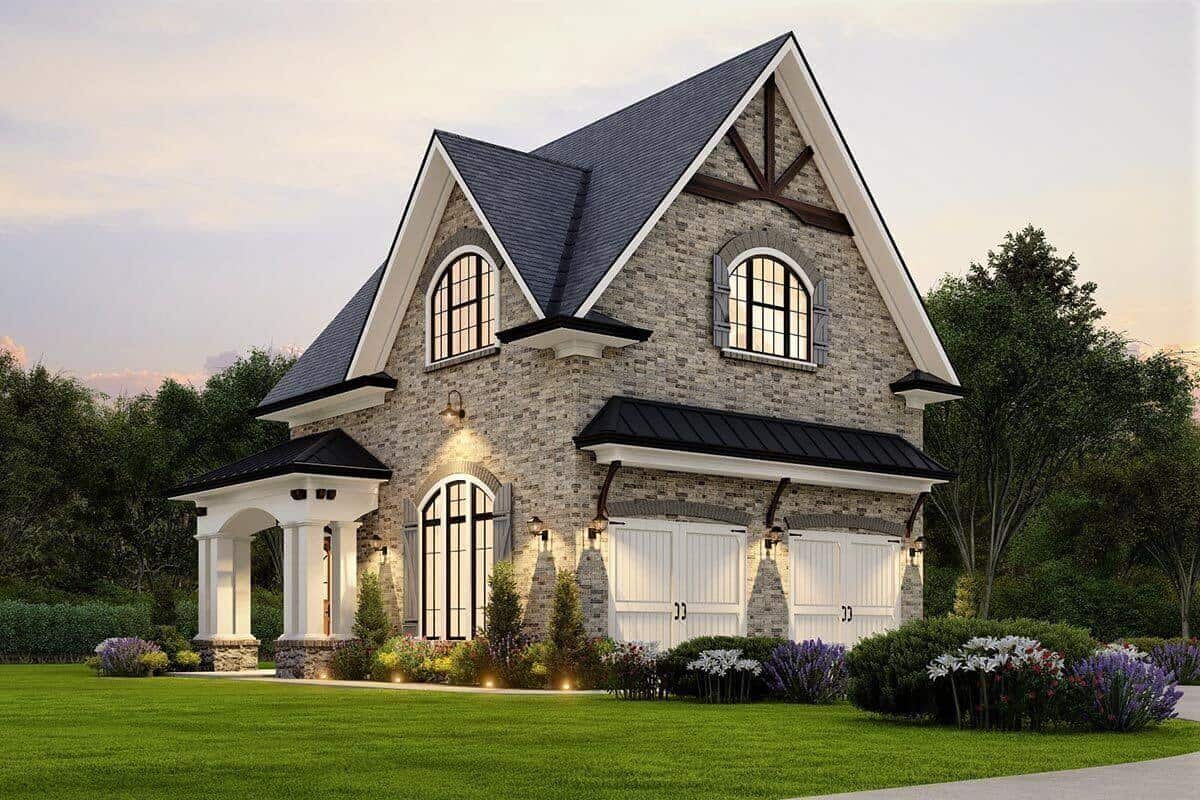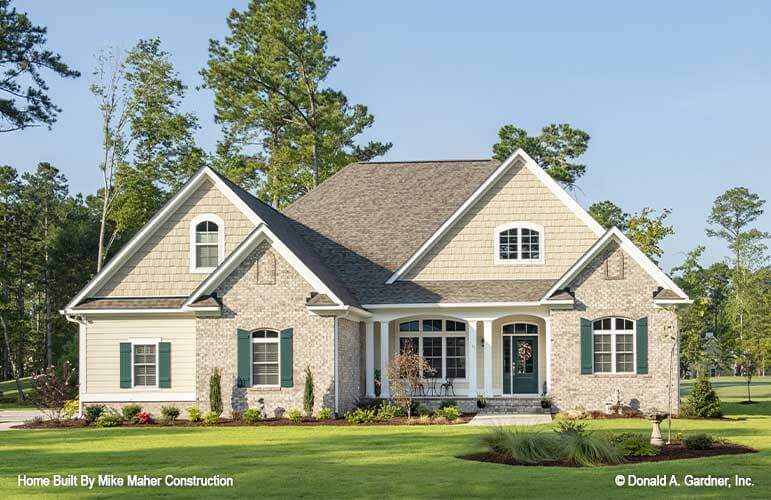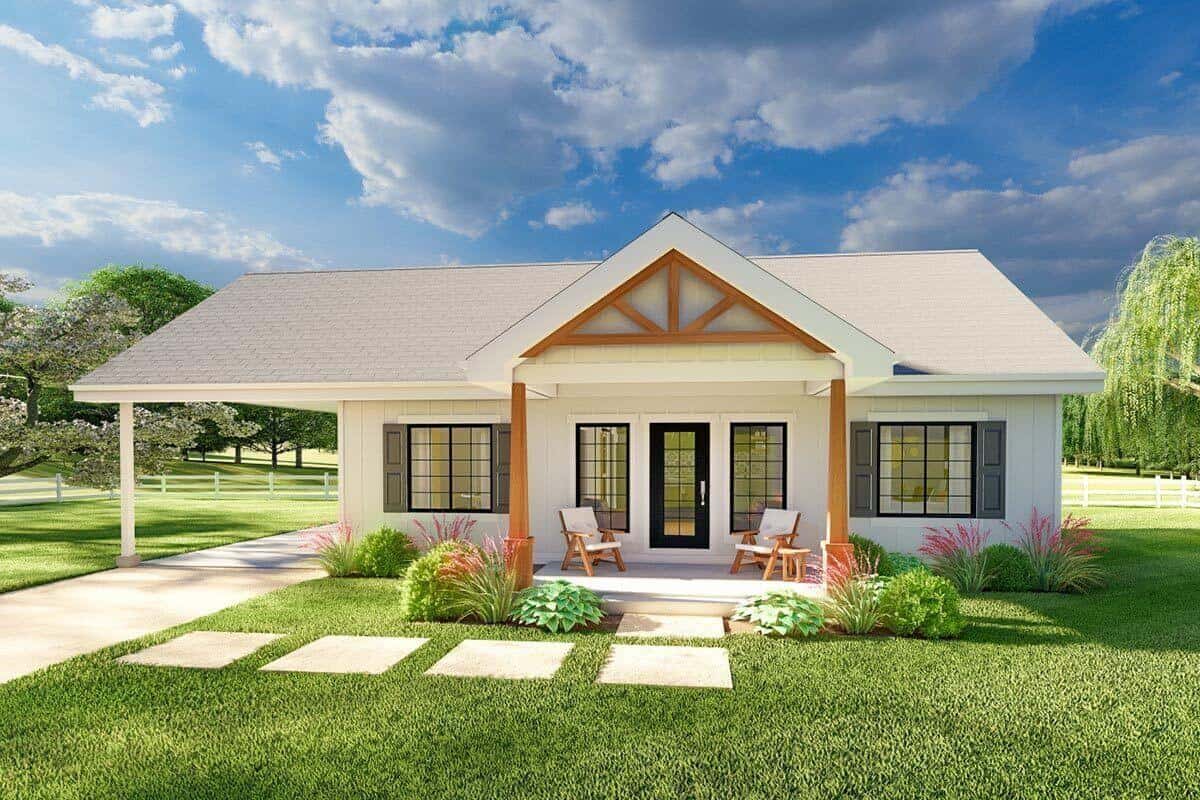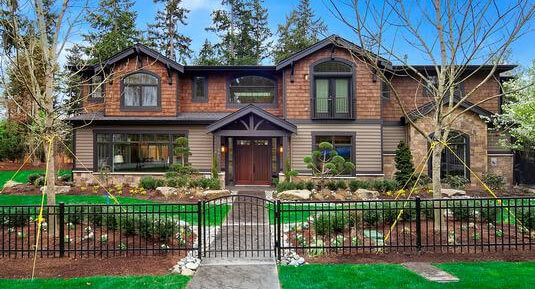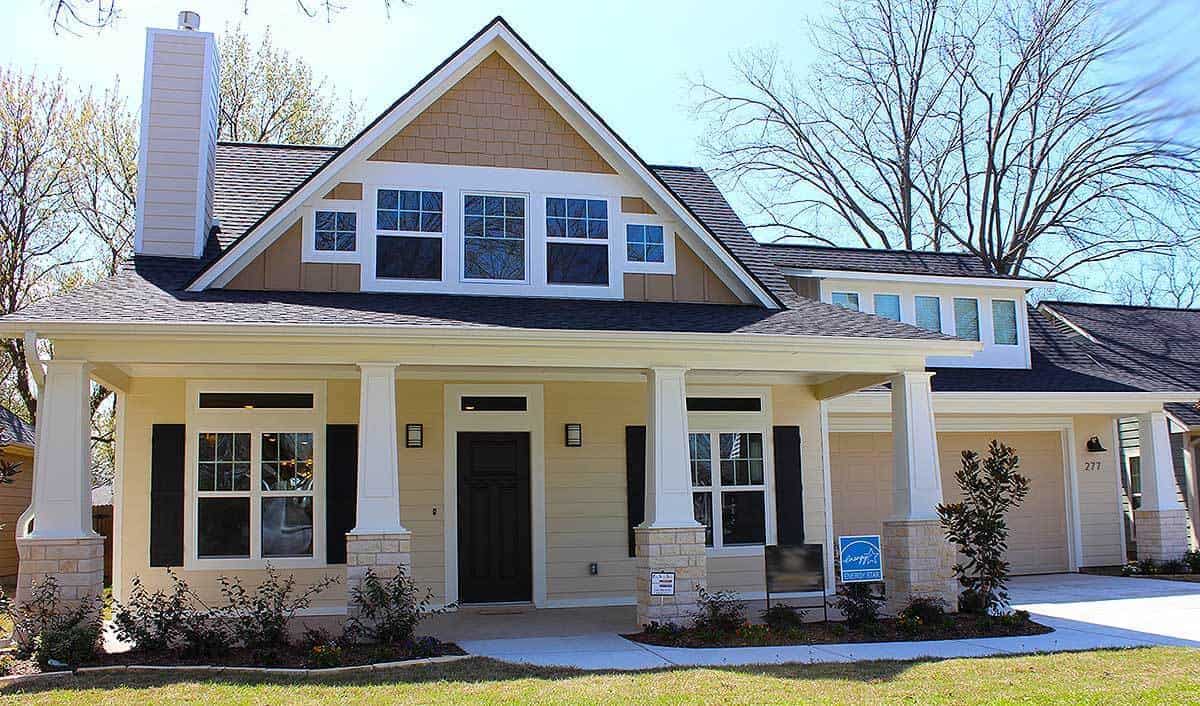Specifications Area: 650 sq. ft. Bedrooms: 1 Bathrooms: 1 Stories: 2 Garages: 2 Welcome to the gallery of photos of European-Style Carriage House with 650 Square Foot Studio Apartment. The floor plans are shown below: Presenting a striking European Carriage house plan adorned with Craftsman details and clad in stone, this design boasts a dramatic […]
house plans
Single-Story, 4-Bedroom The Serendipity: Craftsman design with a stone and siding facade (Floor Plans)
Specifications Area: 2,633 sq. ft. Bedrooms: 4 Bathrooms: 3 Stories: 1 Garages: 2 Welcome to the gallery of photos of The Serendipity: Craftsman design with a stone and siding facade. The floor plans are shown below: This captivating ranch-style home is brimming with intricate details and offers a more spacious living experience than its exterior […]
2-Bedroom Country Craftsman House with Carport under 1,100 Sq. Ft. (Floor Plans)
Specifications Area: 1,064 sq. ft. Bedrooms: 2 Bathrooms: 2 Stories: 1 Garages: 1 Welcome to the gallery of photos of Country Craftsman House with Carport. The floor plan is shown below: Introducing a compact 2-bedroom house plan that boasts a covered front porch, with the front door perfectly centered on the home. Step inside to […]
Double-Story, 5-Bedroom Meydenbauer (Floor Plans)
Specifications Area: 5,086 sq. ft. Bedrooms: 5 Bathrooms: 4.5 Stories: 2 Garages: 3 Welcome to the gallery of photos of Meydenbauer. The floor plans are shown below: This five-bedroom home showcases exquisite craftsmanship throughout its exterior. As you step inside, the open layout seamlessly connects the island kitchen, breakfast nook, and great room, creating a […]
4-Bedroom The Laurelwood: Walkout basement floor with a rustic facade (Floor Plans)
Specifications Area: 3,014 sq. ft. Bedrooms: 4 Bathrooms: 4 Stories: 2 Garages: 2 Welcome to the gallery of photos of a The Laurelwood: Walkout basement floor with a rustic facade. The floor plans are shown below: This walkout basement home plan is filled with intricate details that elevate the quality of family living. Each living […]
Storybook Bungalow with Bonus Over the Garage (Floor Plans)
Specifications Area: 1,932 sq. ft. Bedrooms: 2-3 Bathrooms: 3 Stories: 2 Garages: 2 Welcome to the gallery of photos of a Storybook Bungalow with Bonus Over the Garage. The floor plans are shown below: This charming bungalow house plan showcases a delightful covered front porch supported by four tapered columns with stacked stone bases. It […]
