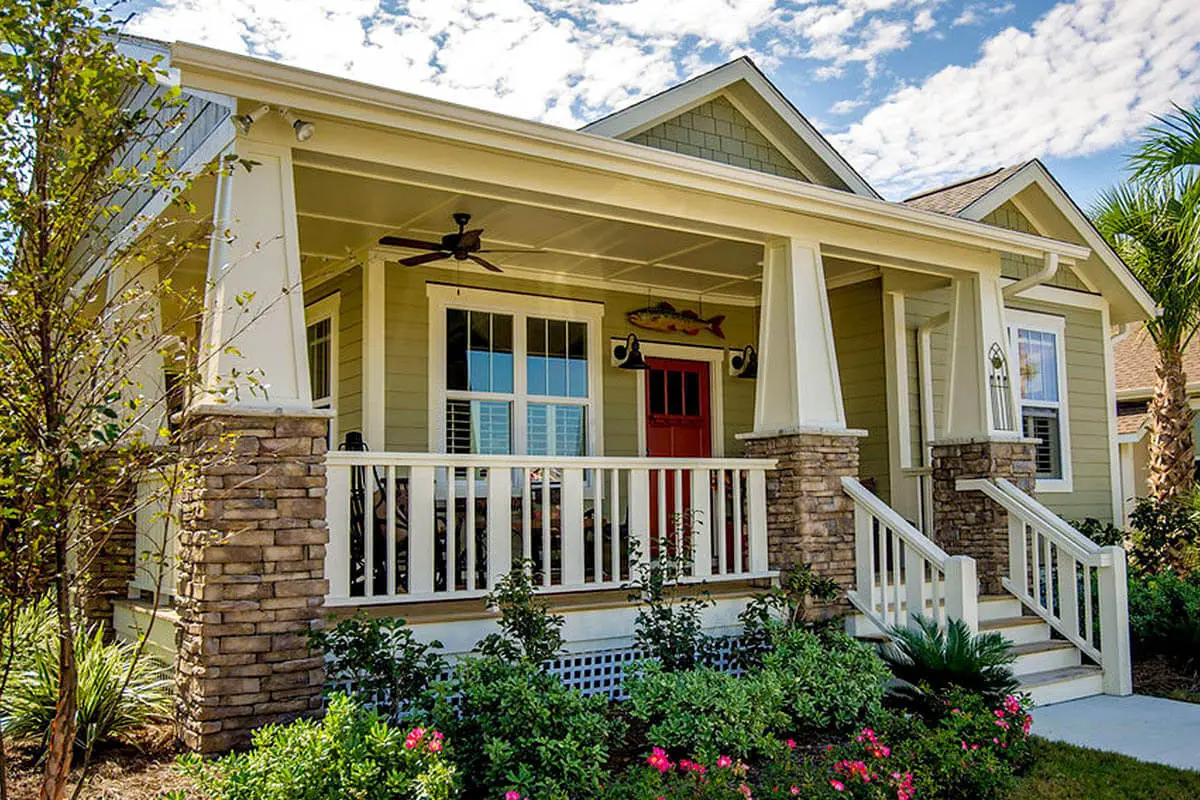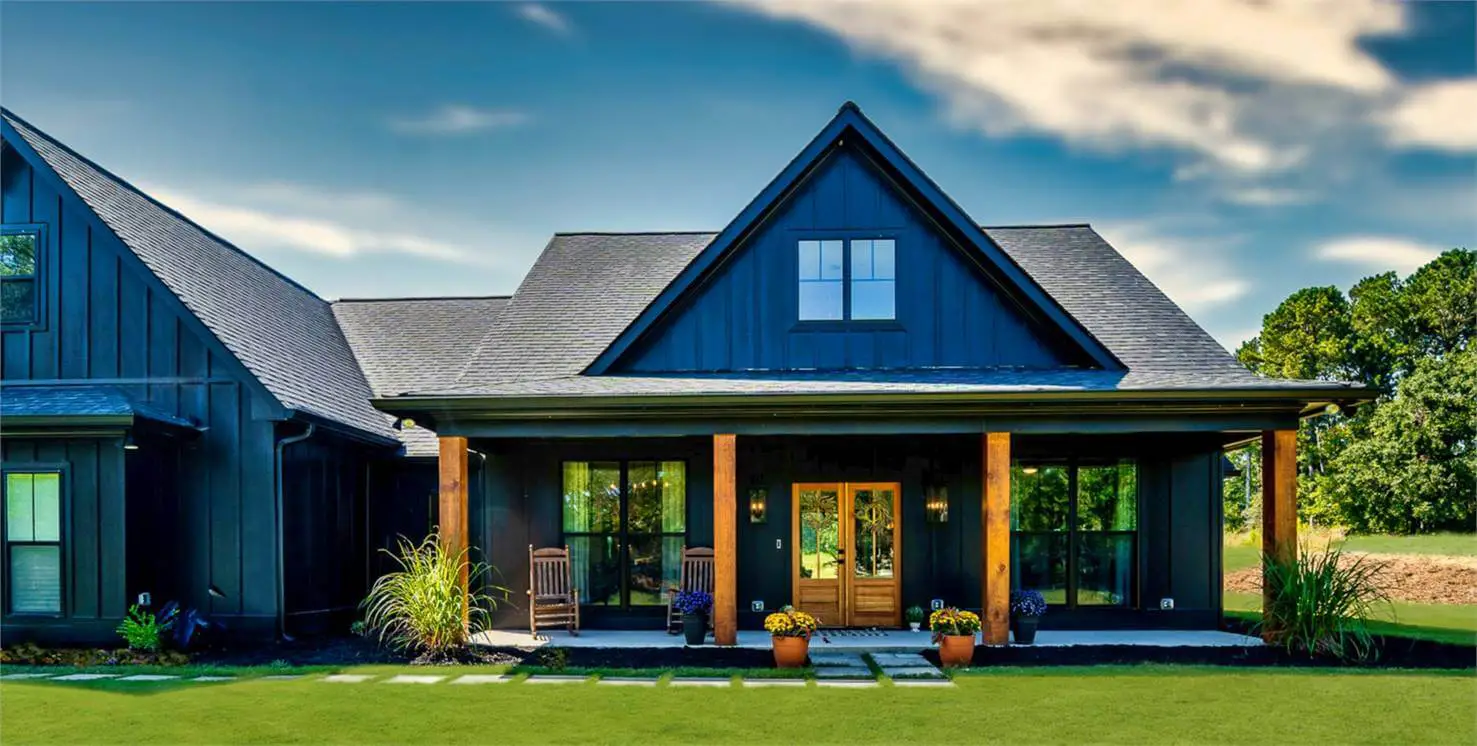Specifications Area: 1,451 sq. ft. Bedrooms: 3 Bathrooms: 2 Stories: 1 Garages: 2 Welcome to the gallery of photos for a single-story, three-bedroom Bungalow House with Attached Garage. The floor plan is shown below: Welcome to this delightful Bungalow house plan, where you are greeted by an inviting L-shaped front porch. As you step inside, […]
house plans
4-Bedroom The Charlton: Home with European Influences (Floor Plan)
Specifications Area: 2,485 sq. ft. Bedrooms: 4 Bathrooms: 3 Stories: 1 Garages: 2 Welcome to the gallery of photos for a single-story, four-bedroom The Charlton: Home with European Influences. The floor plans are shown below: This European-inspired home design, with a single-story layout, seamlessly combines functionality with beauty. The spacious kitchen features a versatile e-space […]
Spacious French Country Home With Lower-Level Apartment & Angled Garage Space (Floor Plans)
Specifications Area: 5,288 sq. ft. Bedrooms: 5-6 Bathrooms: 4-5 Stories: 1 Garages: 2-3 Here is the house plan for a single-story spacious French country home. The floor plans are shown below: Main level floor plan Lower level floor plan The video below tours us in and around this French-style home: This expansive French Country home […]
Single-Story, 3-Bedroom The Chelci Beautiful Exclusive Farmhouse Style (Floor Plans)
Specifications Area: 2,188 sq. ft. Bedrooms: 3 Bathrooms: 2.5 Stories: 1 Garages: 2 Here is the house plan for The Chelci Beautiful Exclusive Farmhouse Style. The floor plans are shown below: Presenting the Chelci, a stunning one-story modern farmhouse that continues to be a top favorite among our customers. This custom-built home boasts an […]
Single-Story, 3-Bedroom Compact Contemporary House With 2 Bathrooms & 2-Car Garage (Floor Plan)
Specifications Area: 1,792 sq. ft. Bedrooms: 3 Bathrooms: 2 Stories: 1 Garages: 2 Welcome to the gallery of photos for a single-story, three-bedroom Compact Contemporary House. The floor plan is shown below: The house’s front exterior. It shows the front and side porches, as well as the garage bay. The house’s rear area showcases both […]
3-Bedroom Crystal Falls Beautiful Farm House Style (Floor Plans)
Specifications Area: 2,984 sq. ft. Bedrooms: 3 Bathrooms: 2.5 Stories: 2 Garage: 3 Welcome to the gallery of photos for Crystal Falls Beautiful Farm House Style. The floor plans are shown below: Behold an exquisite illustration of the essence of a farmhouse design – a home that encompasses everything one could desire. With three bedrooms […]





