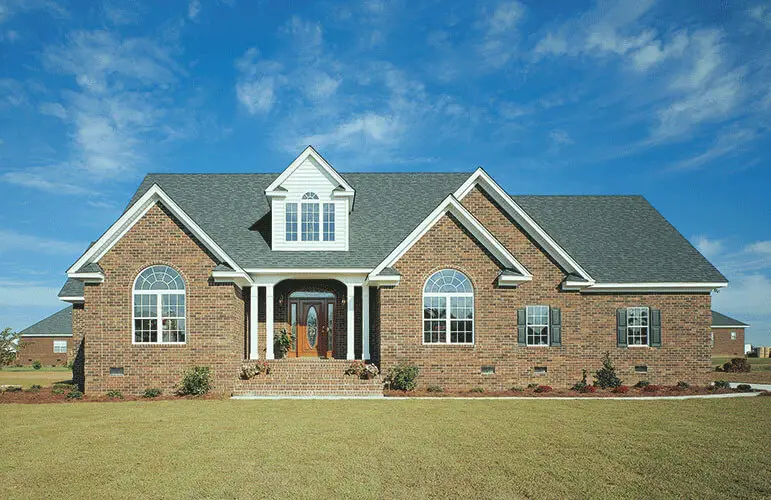Specifications Area: 1,715 sq. ft. Bedrooms: 3 Bathrooms: 3 Stories: 1 Garages: 1 Welcome to the gallery of photos for the single-story, three-bedroom The Foxglove European-style cottage home. The floor plans are shown below: Main level floor plan Bonus room floor plan Main level floor plan with basement stairs Artist’s render of the front exterior […]
house plans
4-Bedroom The Emory Classic Brick House (Floor Plans)
Specifications Area: 2,578 sq. ft. Bedrooms: 4 Bathrooms: 3.5 Stories: 1.5 Garages: 1 Here is the house plan for the four-bedroom The Emory classic brick house. The floor plans are shown below: Main level floor plan Second level floor plan Main level floor plan with basement stairs Colored sketch of The Emory house The front […]
Double-Story, 4-Bedroom The Drayton Hall Old World-Style Home (Floor Plans)
Specifications Area: 3,484 sq. ft. Bedrooms: 4 Bathrooms: 3.5 Stories: 2 Garages: 2 Here is the house plan for the double-story, four-bedroom The Drayton Hall Old World-style home. The floor plans are shown below: This video gives us a look around this traditional-style house: Introducing The Drayton Hall, a home that boasts unparalleled curb appeal […]
Double-Story, 4-Bedroom Northwest-Style Home With 2 Double-Car Garages (Floor Plans)
Specifications Area: 4,750 sq. ft. Bedrooms: 4 Bathrooms: 4.5 Stories: 2 Garages: 4 Here is the house plan for a double-story, four-bedroom Northwest-style home. The floor plans are shown below: This exceptional home in the Northwest is a remarkable example of architectural beauty, boasting striking two-story windows that seamlessly merge the outdoors with the interior […]
Exclusive Shingle House with Optional Lower Level (Floor Plans)
Specifications Area: 4,743 sq. ft. Bedrooms: 4-7 Bathrooms: 3.5 – 4.5 Stories: 2 Garages: 3 Here is the house plan for Exclusive Shingle House with Optional Lower Level. The floor plans are shown below: This exquisite Shingle house plan is brimming with charm, showcasing gambrel roof lines, elegant stone accents, and a warm and inviting […]
4-Bedroom The MacLeish Cottage Home (Floor Plans)
Specifications Area: 1,944 sq. ft. Bedrooms: 4 Bathrooms: 3 Stories: 1.5 Garages: 0 Welcome to the gallery of photos for the four-bedroom The MacLeish cottage home. The floor plans are shown below: Main level floor plan Second level floor plan Main level floor plan with basement stairs Artist’s sketch of The MacLeish house model The […]





