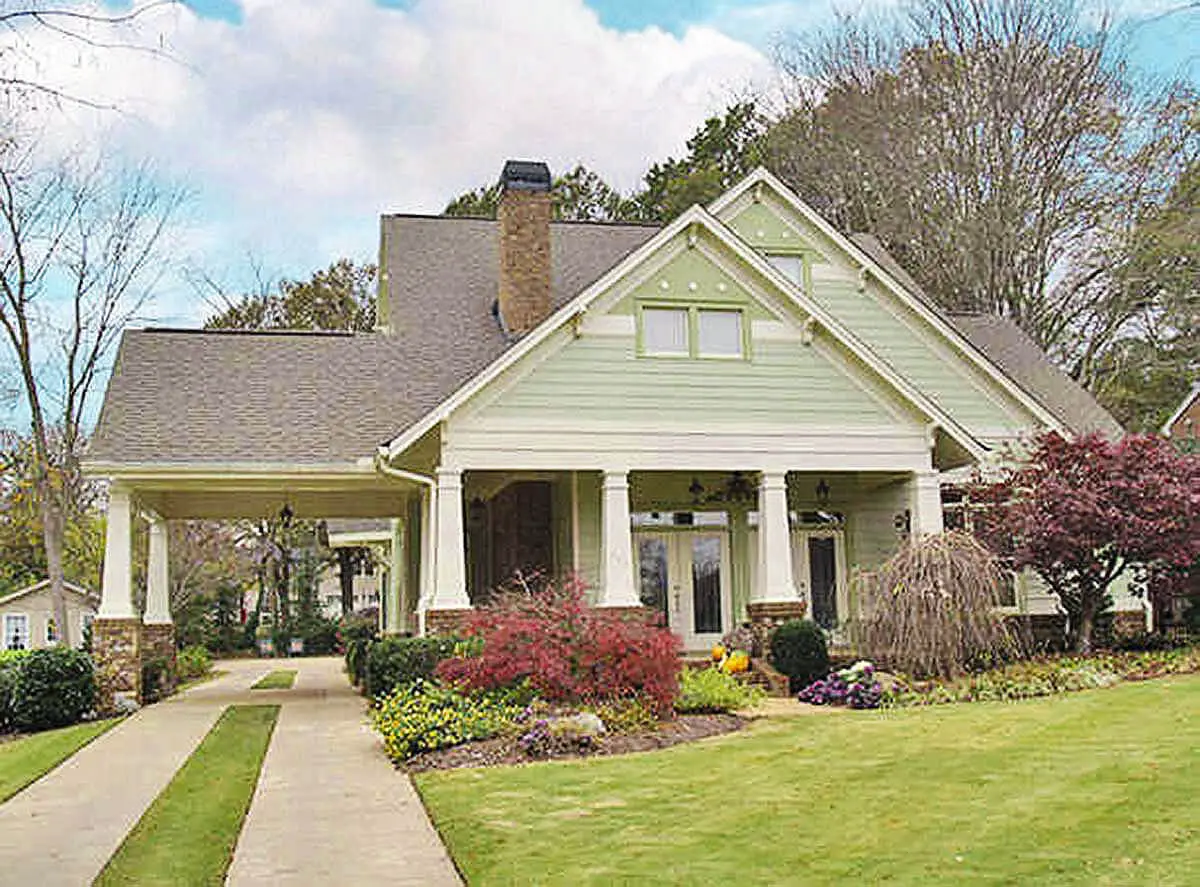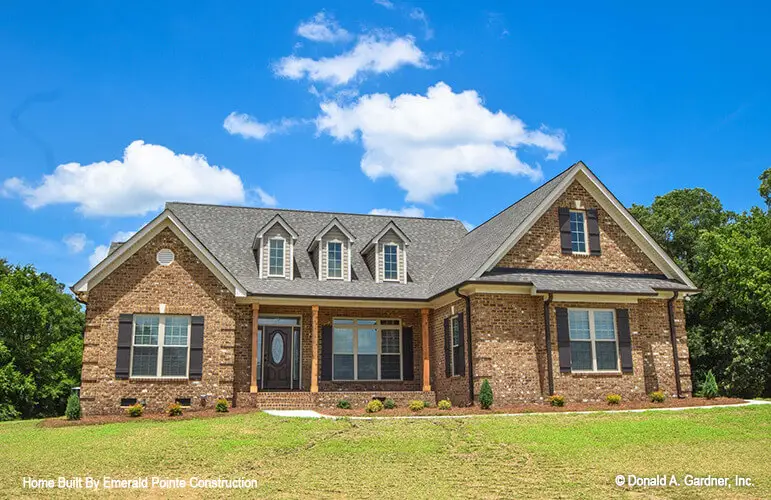Specifications Area: 1,753 sq. ft. Bedrooms: 3 Bathrooms: 2 Stories: 1 Garages: 2 Welcome to the gallery of photos for the three-bedroom The Colthorpe: Efficient Cottage For Narrow Lot. The floor plans are shown below: This charming cottage, made of stone and siding, exudes undeniable charm. Its exterior boasts numerous eye-catching features, such as an […]
house plans
Single-Story, 4-Bedroom Tiger Creek G Craftsman Home (Floor Plans)
Specifications Area: 3,224 sq. ft. Bedrooms: 4 Bathrooms: 2 Stories: 1 Garages: 2 Here is the house plan for a single-story, four-bedroom Tiger Creek G Craftsman home. The floor plan is shown below: Watch the video below for a virtual look around the house: Introducing a captivating craftsman house plan spanning 3,224 square feet, complete […]
5-Bedroom The Hedlund Narrow Craftsman House With 2-Car Garage (Floor Plans)
Specifications Area: 3,347 sq. ft. Bedrooms: 5 Bathrooms: 4.5 Stories: 3 Garages: 2 Welcome to the gallery of photos for the five-bedroom The Hedlund narrow Craftsman house. The floor plans are shown below: This charming narrow home design showcases a delightful exterior adorned with sloping gables, arched elements, and stylish metal accents. The first floor […]
Single-Story, 3-Bedroom Cute Bungalow Cottage Home With 2 Bathrooms & Detached Garage (Floor Plans)
Specifications Area: 1,657 sq. ft. Bedrooms: 3 Bathrooms: 2 Stories: 1 Garages: 2 Here is the house plan for a single-story, three-bedroom Cute Bungalow Cottage Home. The floor plans are shown below: This single-story cottage house plan offers a convenient layout with all the living areas situated on one floor, complemented by a neat detached […]
Single-Story, 3-Bedroom The Englebreit Small Country House With 2 Bathrooms & Garage Area (Floor Plans)
Specifications Area: 1,974 sq. ft. Bedrooms: 3 Bathrooms: 2 Stories: 1 Garages: 1 Welcome to the gallery of photos for the single-story, three-bedroom The Englebreit small country house. The floor plans are shown below: Presenting a humble floor plan with a charming country exterior, this unassuming home design exudes warmth and comfort. The dining room […]
Single-Story, 4-Bedroom The Sagecrest Craftsman House With 4 Bathrooms & Garage Bay (Floor Plans)
Specifications Area: 2,613 sq. ft. Bedrooms: 4 Bathrooms: 4 Stories: 1 Garages: 1 Here is the house plan for the single-story, four-bedroom The Sagecrest Craftsman house. The floor plans are shown below: Main level floor plan Bonus room floor plan Main level floor plan with basement stairs Artist’s sketch of the front exterior Artist’s sketch […]





