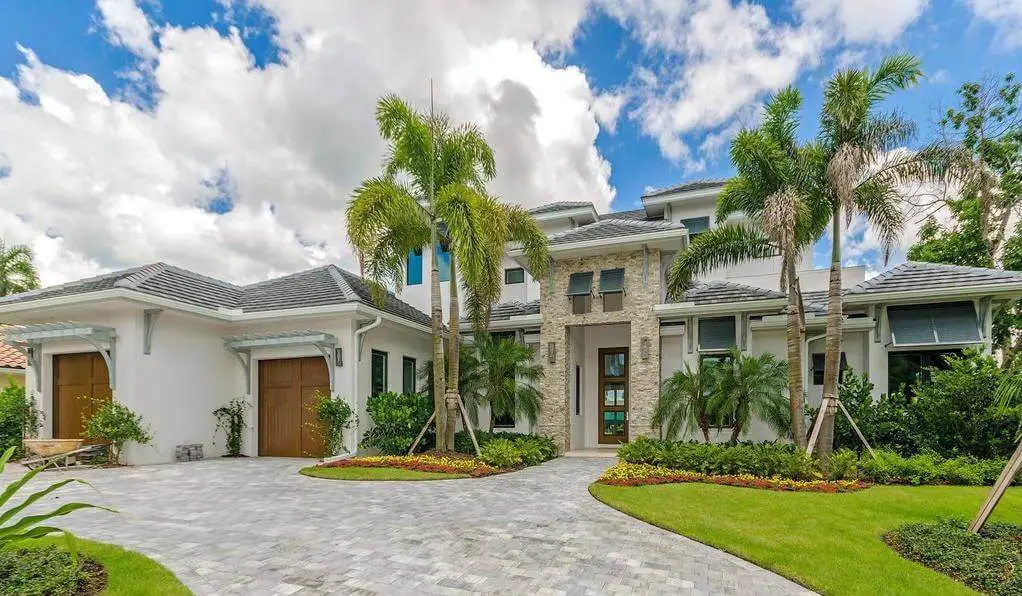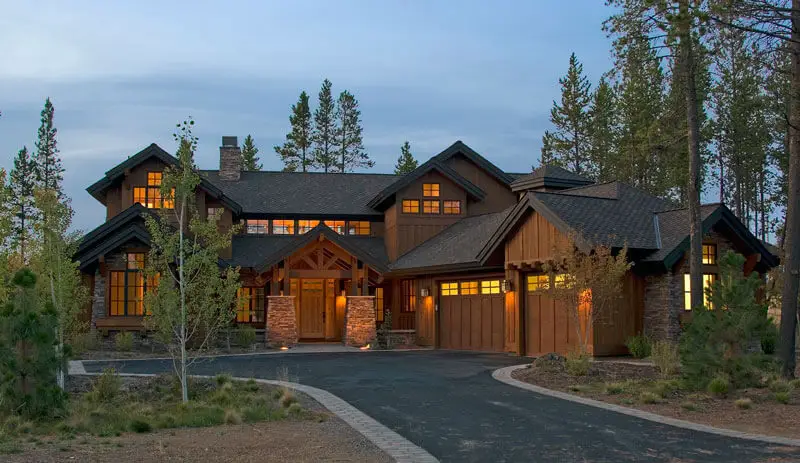Specifications Area: 4,205 sq. ft. Bedrooms: 4 Bathrooms: 5 Stories: 2 Garages: 3 Welcome to the gallery of photos for a double-story, four-bedroom Oahu luxury coastal-style house. The floor plans are shown below: Situated along the coast, this exquisite two-story residence showcases a sprawling estate with a total area of 4,205 square feet. Boasting 4 […]
house plans
Double-Story, 4-Bedroom Luxury Lakehouse (Floor Plans)
Specifications Area: 3,738 sq. ft. Bedrooms: 4 Bathrooms: 4.5 Stories: 2 Garages: 3 Here is the house plan for a double-story, four-bedroom Luxury Lakehouse. The floor plans are shown below: This beautifully designed Craftsman home captures the essence of its stunning surroundings. Its exterior showcases exquisite details like wooden beams, knee braces, board and batten […]
Single-Story, 5-Bedroom Modern Country-Style Home With Daylight Basement & 1-Car Garage (Floor Plans)
Specifications Area: 2,678 sq. ft. Bedrooms: 5 Bathrooms: 2 Stories: 1 Garages: 1 Here is the house plan for a single-story, five-bedroom Modern Country-style home. The floor plans are shown below: Presenting a delightful Modern Country home spanning 2,678 square feet, this residence offers a single-story main floor accompanied by a thoughtfully designed lower level. […]
Craftsman-Style Lake House With Large Covered Deck & 2 Double-Car Garages (Floor Plans)
Specifications Area: 2,150 sq. ft. Bedrooms: 2-5 Bathrooms: 2.5-4.5 Stories: 1 Garages: 4 Welcome to the gallery of photos for a Craftsman-style Lake House with a large covered deck and two double-car garages. The floor plans are shown below: A walkthrough of this wonderful lake house can be viewed below: This lake house design offers […]
Single-Story, 3-Bedroom Warmer Climate House With 3-Car Garage & Outdoor Entertainment (Floor Plan)
Specifications Area: 3,394 sq. ft. Bedrooms: 3 Bathrooms: 4.5 Stories: 1 Garages: 3 Welcome to the gallery of photos for a single-story, three-bedroom Warmer Climate House. The floor plan is shown below: Designed with comfort and entertainment in mind, this exquisite home plan caters to warmer climates. It seamlessly blends spacious indoor areas with a […]
Double-Story, 5-Bedroom Sophia Mediterranean-Style Home (Floor Plans)
Specifications Area: 3,655 sq. ft. Bedrooms: 5 Bathrooms: 3.5 Stories: 2 Garages: 2 Here is the house plan for a double-story, five-bedroom Sophia Mediterranean-style home. The floor plans are shown below: With its breathtaking exterior, this five-bedroom Mediterranean-style home is sure to catch everyone’s attention in any neighborhood. Hosting guests will be a joy in […]





