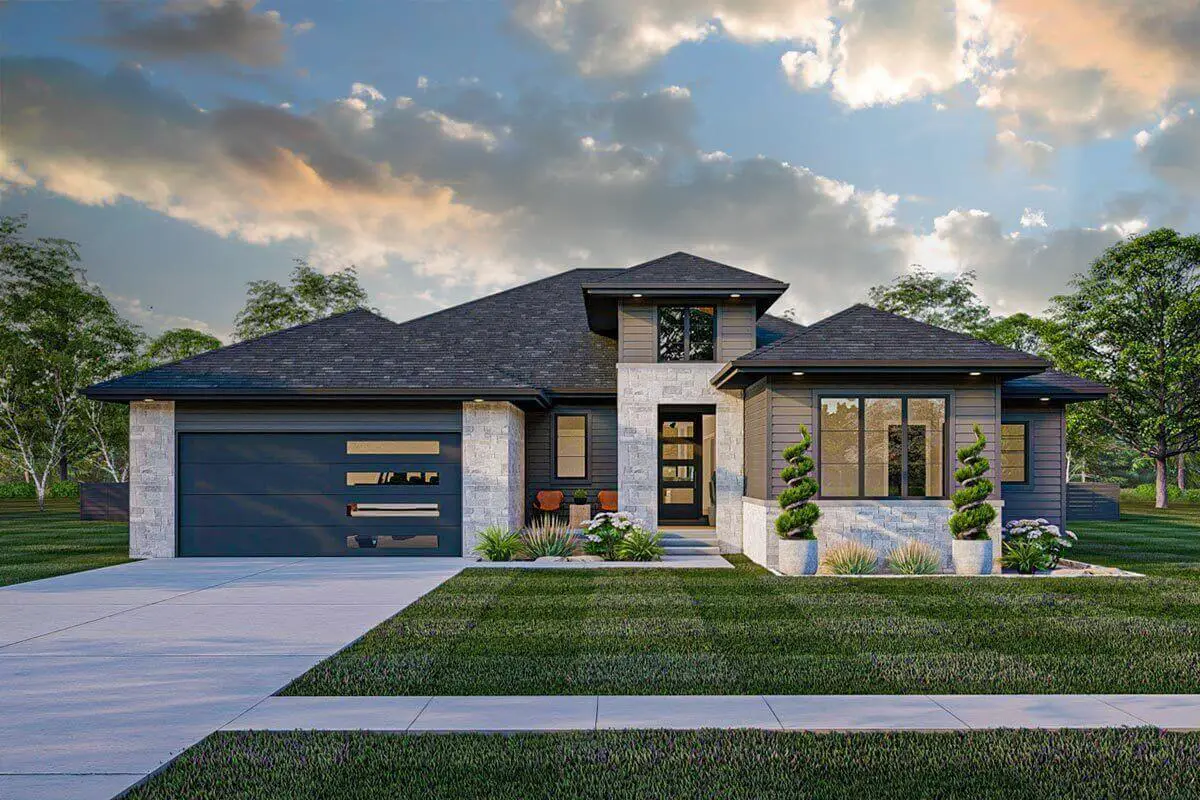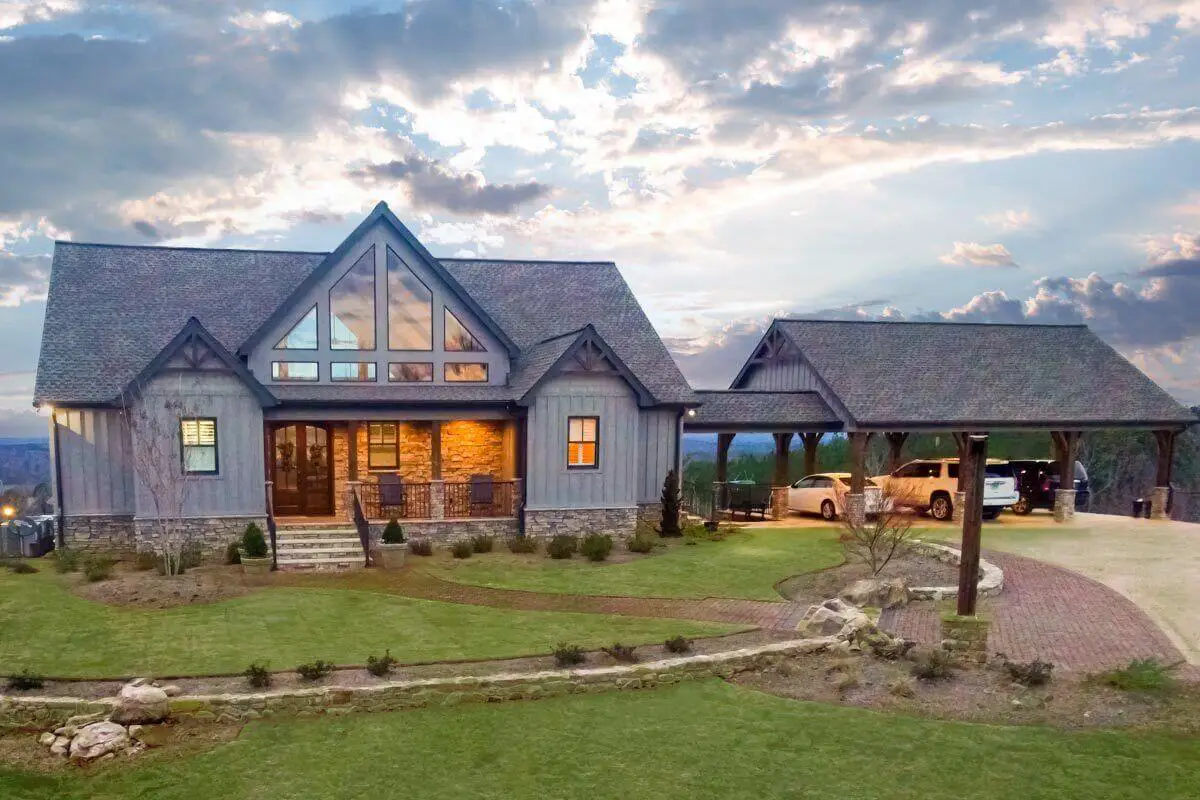Specifications Area: 2,987 sq. ft. Bedrooms: 4 Bathrooms: 3.5 Stories: 1 Garages: 2 Here is the house plan for a Modern Prairie-Style House. The floor plan is shown below: This elegant home design features a modern prairie style and offers four bedrooms and four bathrooms. The impressive entrance, complemented by the dark soffits and stone […]
house plans
Single-Story Weekend Mountain Escape (Floor Plan)
Specifications Area: 681 sq. ft. Bedrooms: 2 Bathrooms: 2 Stories: 1 Garages: 0 Here is the house plan for a single-story Weekend Mountain Escape home. The floor plan is shown below: This charming house design is an ideal choice for a serene mountain retreat, offering a rustic ambiance that perfectly suits a weekend getaway. […]
4-Bedroom The Thurman Modern Ranch Farmhouse (Floor Plans)
Specifications Area: 2,494 sq. ft. Bedrooms: 4 Bathrooms: 3 Stories: 1 Garages: 2 Here is the house plan for The Thurman Modern Ranch Farmhouse. The floor plans are shown below: A tour of the house’s exterior can be viewed below: The facade of this home exudes a modern farmhouse style, with its board-and-batten siding and […]
Single-Story Exclusive Mountain Home (Floor Plans)
Specifications Area: 2,068 sq. ft. Bedrooms: 2-4 Bathrooms: 2-4 Stories: 1 Garages: 0 Here is the house plan for a single-story Exclusive Mountain Home. The floor plans are shown below: This mountain home design offers an expansive open living area with abundant glass panels at the front and back, making it an ideal choice for […]
Exclusive Home with Bonus 5th Bedroom above Angled Garage (Floor Plans)
Specifications Area: 3,576 sq. ft. Bedrooms: 4-5 Bathrooms: 3.5+ Stories: 1 Garages: 2 Here is the house plan for the Exclusive Home with Bonus 5th Bedroom above Angled Garage. The floor plans are shown below: This luxurious home plan features four bedrooms and highlights an open concept living space at its core, seamlessly flowing into […]
Double-Story, 3-Bedroom Amicalola Cottage With 2 Bathrooms & 2-Car Garage (Floor Plans)
Specifications Area: 3,126 sq. ft. Bedrooms: 3 Bathrooms: 2 Stories: 2 Garages: 2 Here is the house plan for the double-story, three-bedroom Amicalola cottage. The floor plans are shown below: Nestled in the mountains, this home showcases charming exterior details, spacious living areas, and breathtaking outdoor views. As you step onto the covered front porch, […]





