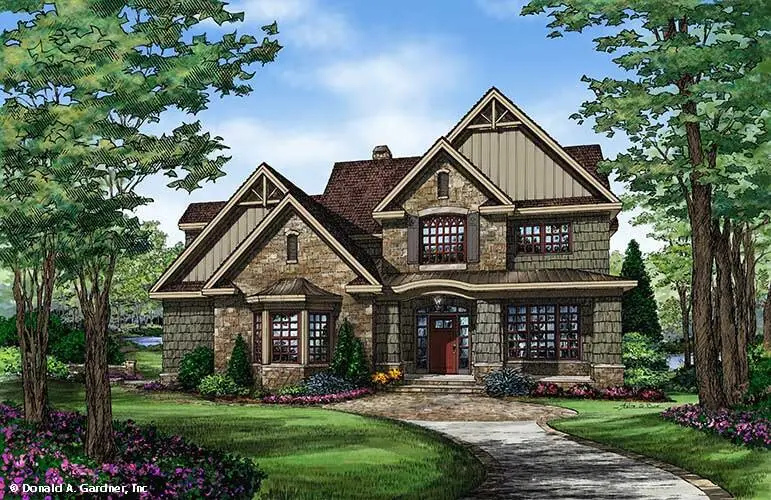Specifications Area: 2,876 sq. ft. Bedrooms: 4 Bathrooms: 3 Stories: 2 Garages: 2 Welcome to the gallery of photos for The Braxton: Two-story house with a stunning Craftsman facade. The floor plans are shown below: Check out this video tour of The Braxton house model below: Welcome to this charming Craftsman home with a beautiful […]
house plans
Single-Story, 3-Bedroom Southern Traditional House with 60′-wide Front Porch and a Massive 2-Car Garage (Floor Plans)
Specifications Area: 2,487 sq. ft. Bedrooms: 3 Bathrooms: 2.5 Stories: 1 Garages: 2 Here is the house plan for the Southern Traditional House with 60′-wide Front Porch and a Massive 2-Car Garage. The floor plan is shown below: This Southern traditional house plan boasts an impressive exterior featuring a wide front porch spanning 60 feet. […]
3-Bedroom Rustic Barndominium-Style House with Overhead Doors That Bring the Outside In (Floor Plans)
Specifications Area: 2,155 sq. ft. Bedrooms: 3 Bathrooms: 2-5 Stories: 2 Garages: 3 Welcome to the gallery of photos for a three-bedroom Rustic Barndominium-Style House with Overhead Doors That Bring the Outside In. The floor plans are shown below: Look no further for the perfect rustic Barndominium home plan! This exceptional design features a charming […]
Double-Story, 4-Bedroom The Gilchrist Craftsman Home (Floor Plans)
Specifications Area: 3,132 sq. ft. Bedrooms: 4 Bathrooms: 3.5 Stories: 2 Garages: 2 Here is the house plan for the double-story, four-bedroom The Gilchrist Craftsman home. The floor plans are shown below: This home is ideal for hillside lots with its partial basement foundation, while its blend of exterior materials and Craftsman elements gives it […]
3-Bedroom Ranch-Style Cottage Home With 3 Bathrooms & 2-Car Garage (Floor Plans)
Specifications Area: 2,184 sq. ft. Bedrooms: 3 Bathrooms: 3 Stories: 1-2 Garages: 2 Welcome to the gallery of photos for a three-bedroom Ranch-Style Cottage Home. The floor plans are shown below: Ideal for those seeking the advantages of a ranch-style residence infused with grace and allure, this cottage boasts three bedrooms and a generous 2,184 […]
Double-Story, 4-Bedroom Modern Farmhouse With Office Room & 2-Car Garage (Floor Plans)
Specifications Area: 3,379 sq. ft. Bedrooms: 4 Bathrooms: 3.5 Stories: 2 Garages: 2 Here is the house plan for a double-story, four-bedroom Modern Farmhouse. The floor plans are shown below: This contemporary farmhouse boasts 4 bedrooms and an office. Welcoming you is a large front porch that leads into the entry of the house, while […]





