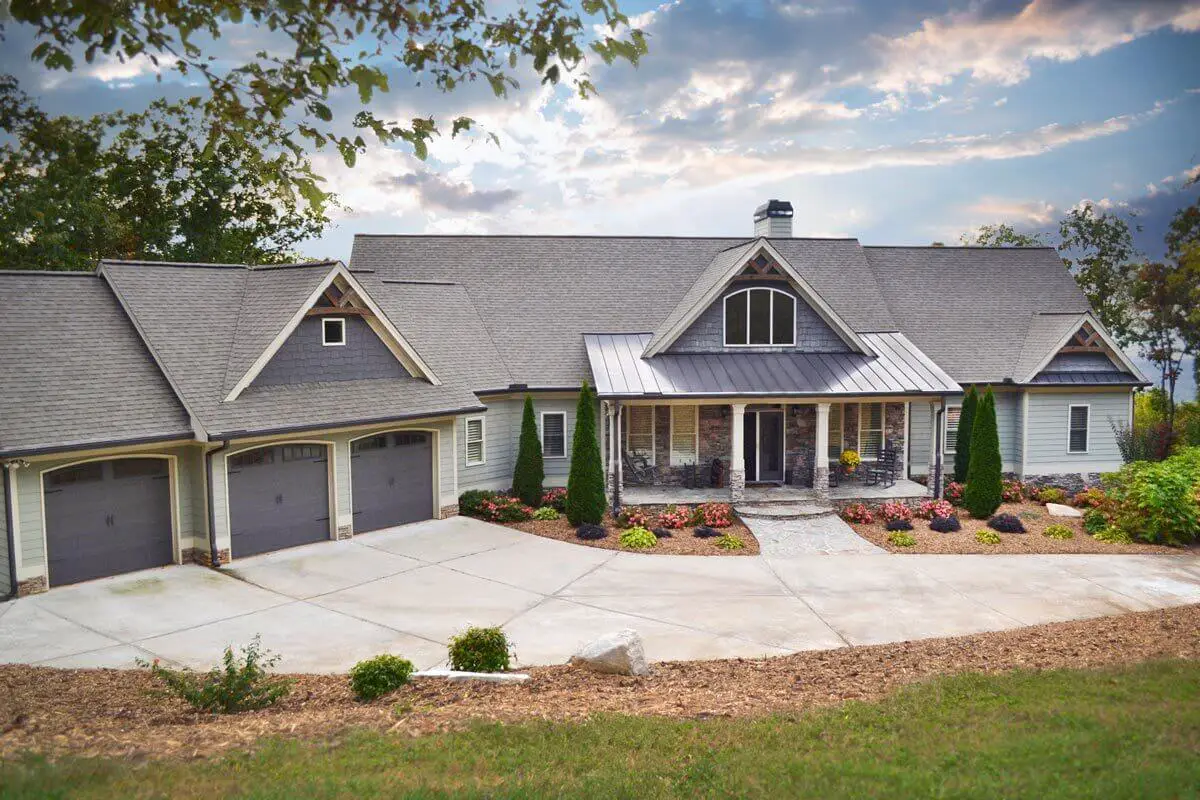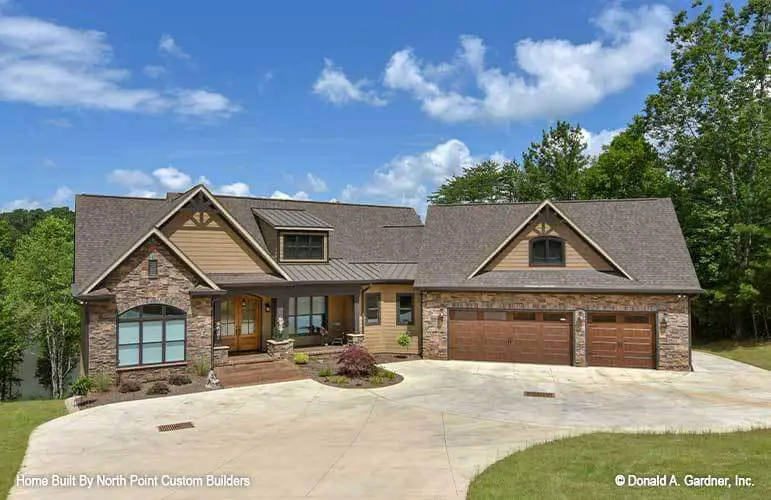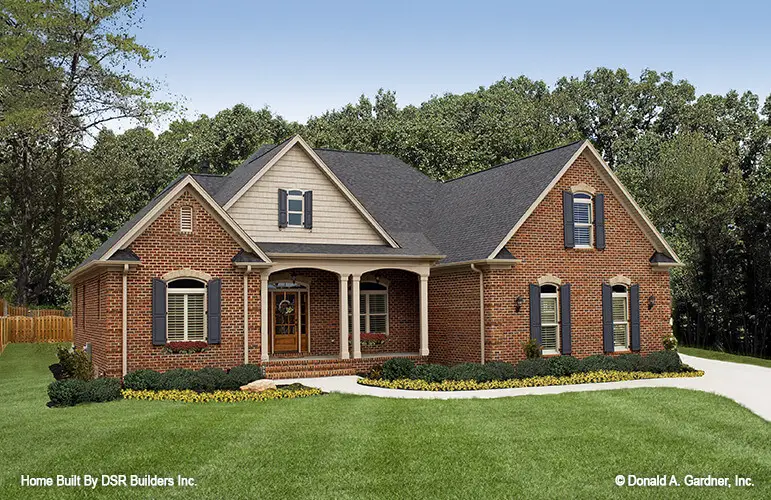Specifications Area: 1,852 sq. ft. Bedrooms: 3 Bathrooms: 1.5 Stories: 2 Garages: 1 Welcome to the gallery of photos for the Sequoia 3 Affordable Scandinavian Style House. The floor plans are shown below: With its strikingly sleek design and distinctive exterior, this two-story contemporary plan exudes both beauty and functionality. Step inside, and you’ll be […]
house plans
Exclusive Newport-style House with Angled Garage and Optional Finished Lower Level (Floor Plans)
Specifications Area: 3,481 sq. ft. Bedrooms: 6-7 Bathrooms: 3.5 – 5.5 Stories: 2 Garages: 2 Welcome to the gallery of photos for the Exclusive Newport-style House with Angled Garage and Optional Finished Lower Level. The floor plans are shown below: This exclusive house plan features gambrel roof lines and shake siding on its exterior, reminiscent […]
Single-Story Ranch Home For Mountain Or Lake-View Lot With 3-Car Garage (Floor Plans)
Specifications Area: 2,618 sq. ft. Bedrooms: 2-5 Bathrooms: 2.5-4.5 Stories: 1 Garages: 3 Here is the house plan for a single-story Ranch Home for a mountain or lake-view lot. The floor plans are shown below: This magnificent ranch-style mountain home showcases a charming rustic Craftsman design, perfectly suited for a sloping lot with a walkout […]
Single-Story, 3-Bedroom The Oliver Rustic Craftsman Home With 2-Car Garage (Floor Plans)
Specifications Area: 2,025 sq. ft. Bedrooms: 3 Bathrooms: 2 Stories: 1 Garages: 2 Welcome to the gallery of photos for the single-story, three-bedroom The Oliver Rustic Craftsman home. The floor plans are shown below: The video below takes a tour of this Craftsman dream home: This stunning Craftsman-style design presents an abundance of curb appeal, […]
Modern Farmhouse with Optional Lower Level Sport Court (Floor Plans)
Specifications Area: 2,515 sq. ft. Bedrooms: 3-5 Bathrooms: 2.5 – 4.5 Stories: 1-2 Garages: 2 Welcome to the gallery of photos for the Modern Farmhouse with Optional Lower Level Sport Court. The floor plans are shown below: Introducing our latest modern farmhouse plan, now featuring a sport court option that can be realized by expanding […]
Single-Story, 3-Bedroom The Lujack: Traditional Family Home (Floor Plans)
Specifications Area: 2,021 sq. ft. Bedrooms: 3 Bathrooms: 2 Stories: 1 Garages: 2 Here is the house plan for a Single-Story, 3-Bedroom The Lujack: Traditional Family Home. The floor plans are shown below: This modest family home showcases a charming combination of brick and siding on its facade. With a step-saving design, the open […]





