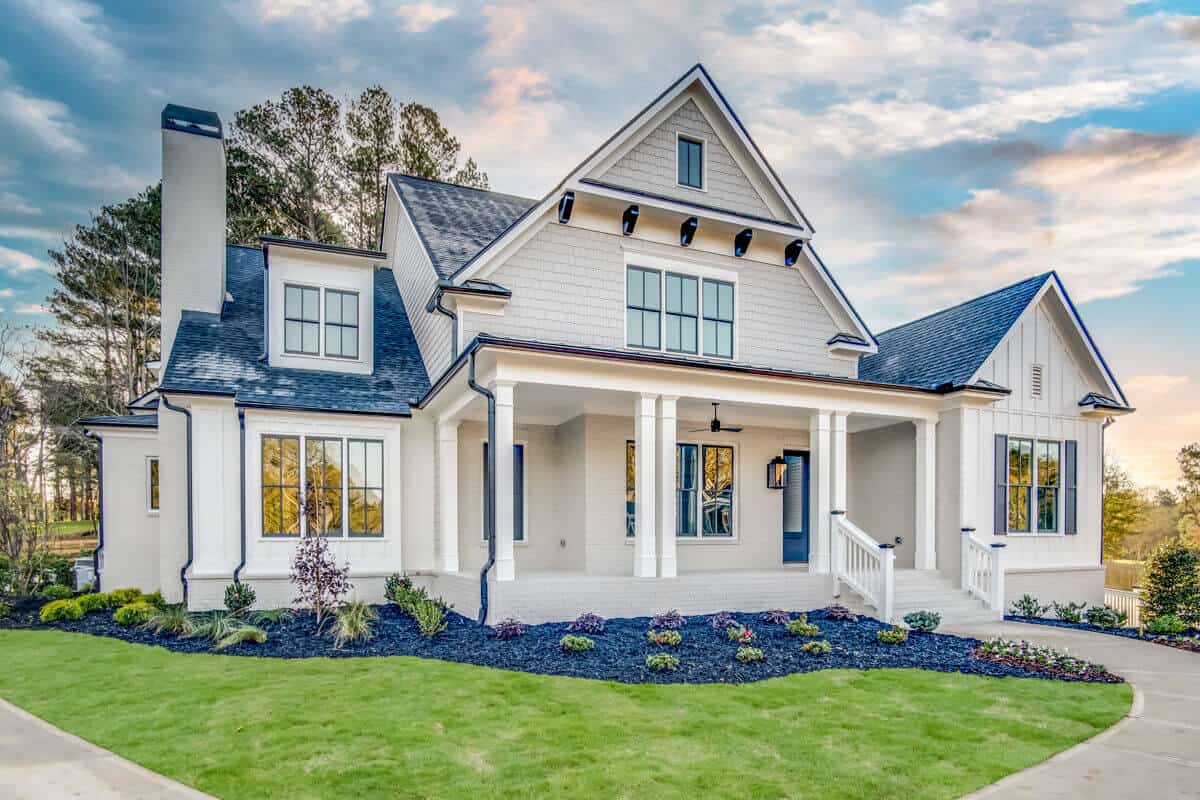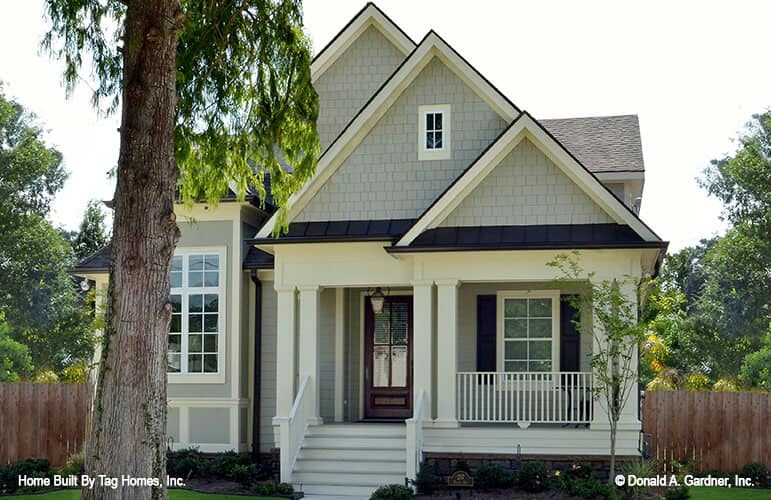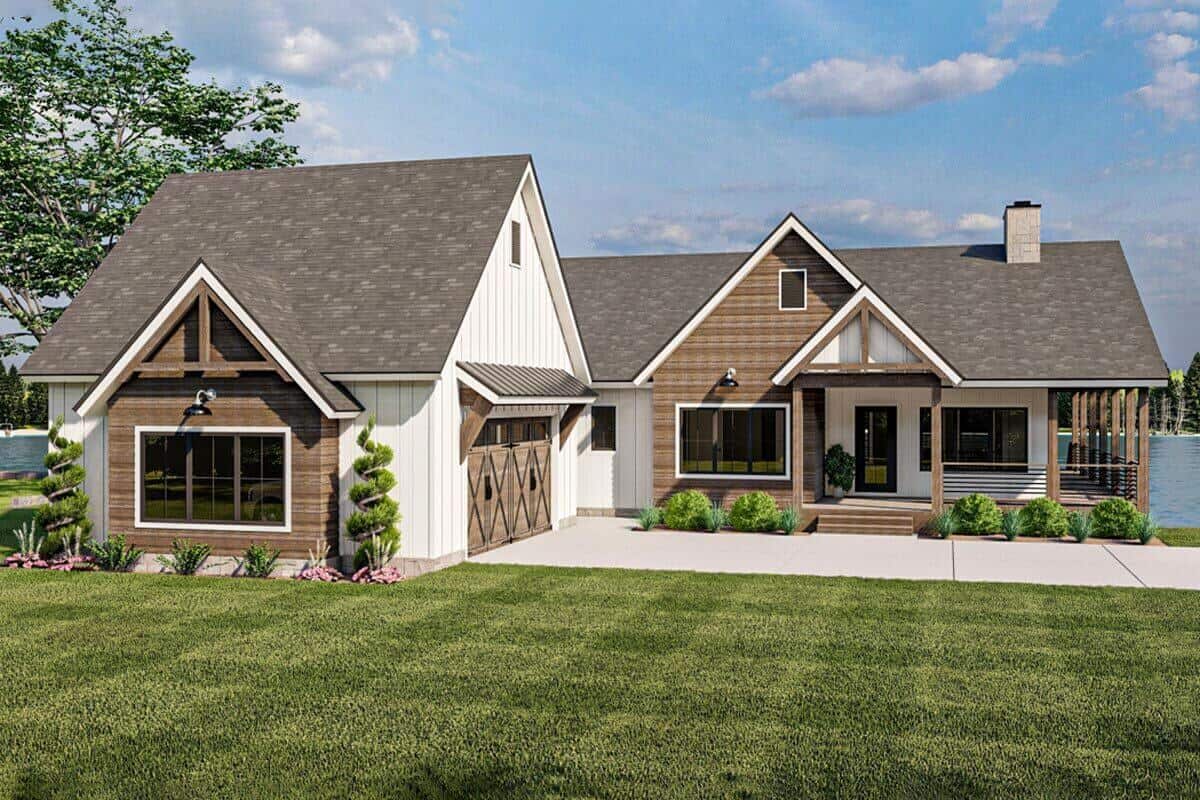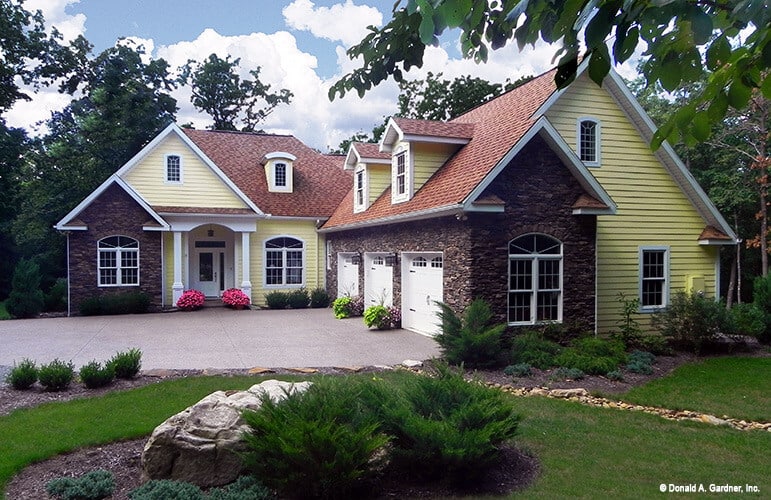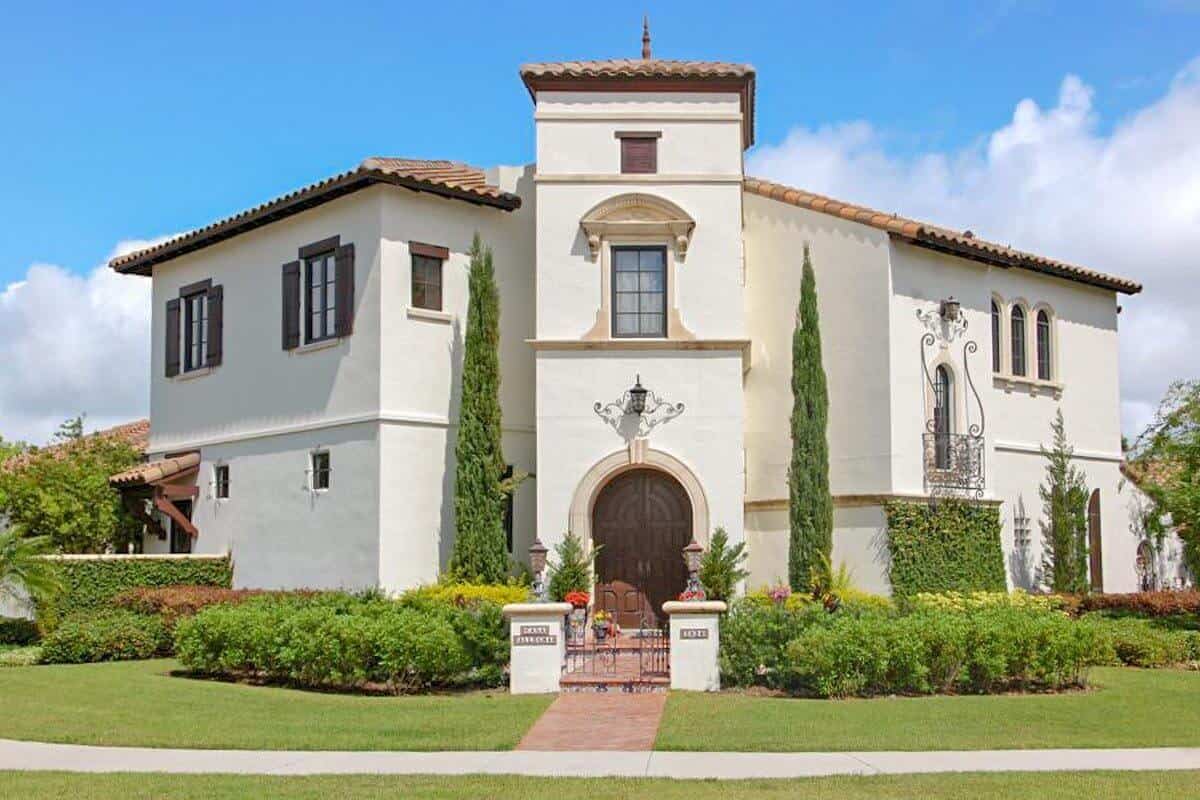Specifications Area: 3,878 sq. ft. Bedrooms: 4 Bathrooms: 4.5+ Stories: 2 Garages: 3 Welcome to the gallery of photos of Craftsman Home Offering Spacious Luxury Living. The floor plans are shown below: This exquisite 4-bedroom Craftsman home design seamlessly blends stone and shingles, creating a stunning exterior. Step inside to discover a spacious and luxurious […]
house plans
4-Bedroom The Merrill: Bungalow for a narrow lot (Floor Plans)
Specifications Area: 2,672 sq. ft. Bedrooms: 4 Bathrooms: 4 Stories: 1.5 Garages: 2 Welcome to the gallery of photos of The Merrill: Bungalow for a narrow lot. The floor plans are shown below: This home is both charming and spacious, offering over 2,600 square feet of living space that feels even larger than it appears. […]
House with Fireplaces in the Home Office and the 2-Story Great Room (Floor Plans)
Specifications Area: 3,223 sq. ft. Bedrooms: 4-6 Bathrooms: 3.5 – 4.5 Stories: 2 Garages: 3 Welcome to the gallery of photos of House with Fireplaces in the Home Office and the 2-Story Great Room. The floor plans are shown below: This family-friendly house plan showcases a beautiful modern cottage aesthetic with shake siding […]
Lake House with Two Main Floor Suites and Lower Level Expansion (Floor Plans)
Specifications Area: 1,856 sq. ft. Bedrooms: 2-4 Bathrooms: 2.5 – 3.5 Stories: 1 Garages: 2 Welcome to the gallery of photos of Lake House with Two Main Floor Suites and Lower Level Expansion. The floor plans are shown below: Presenting a lake house plan with a captivating exterior designed in modern farmhouse style, showcasing board […]
3-Bedroom The Edelweiss: Octagonal Master Bedroom (Floor Plans)
Specifications Area: 1,929 sq. ft. Bedrooms: 3 Bathrooms: 2 Stories: 1 Garages: 2 Welcome to the gallery of photos of The Edelweiss: Octagonal Master Bedroom. The floor plans are shown below: This efficient ranch plan features a stone-and-siding exterior, complemented by a courtyard garage entry. Tray ceilings add an elegant touch to the study/bedroom, dining […]
Double-Story, 6-Bedroom Spanish Colonial Home With Central Courtyard (Floor Plans)
Specifications Area: 4,463 sq. ft. Bedrooms: 6 Bathrooms: 4.5 Stories: 2 Garages: 3 Welcome to the gallery of photos of a Spanish Colonial Home With Central Courtyard. The floor plans are shown below: Experience the charm of this exquisite luxury home design inspired by Spanish Colonial Revival architecture, as you enter through an angled entry […]
