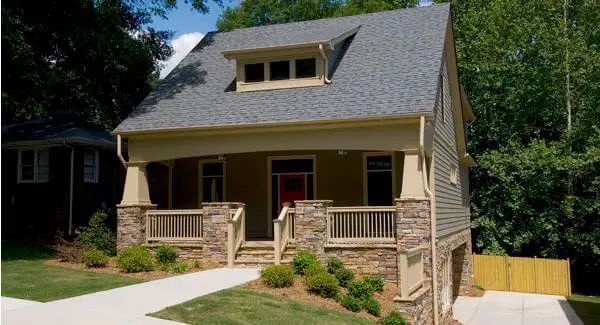
Specifications
- Area: 3,094 sq. ft.
- Bedrooms: 4
- Bathrooms: 3.5
- Stories: 1.5
- Garages: 0
Welcome to the gallery of photos of Kensington II – A: Craftsman style bungalow. The floor plan is shown below:
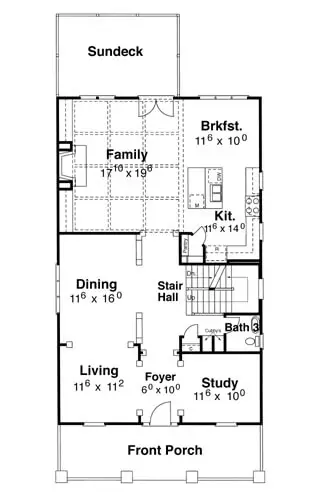
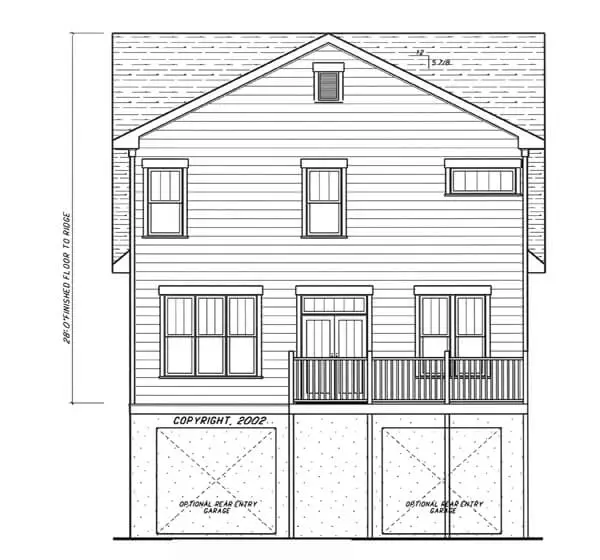
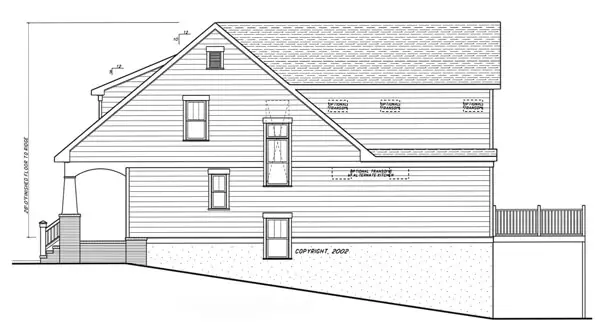
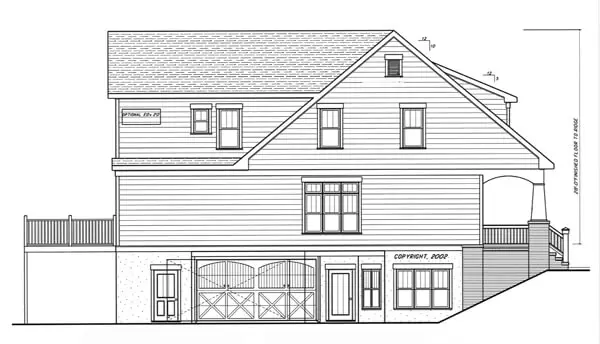
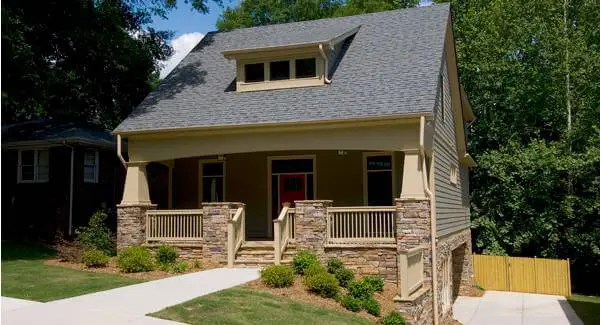
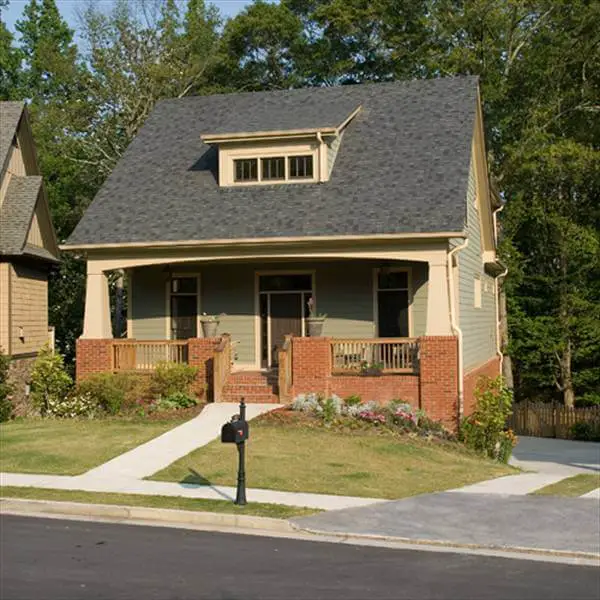
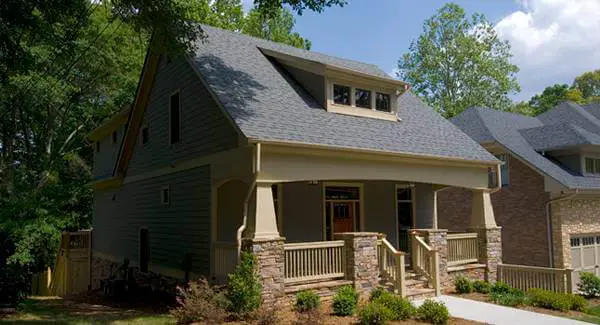
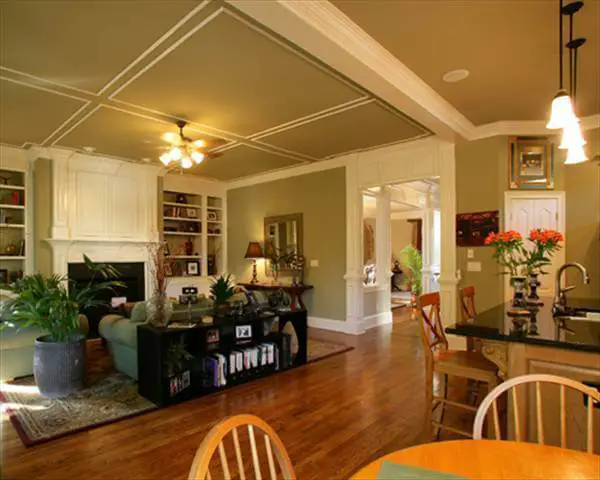
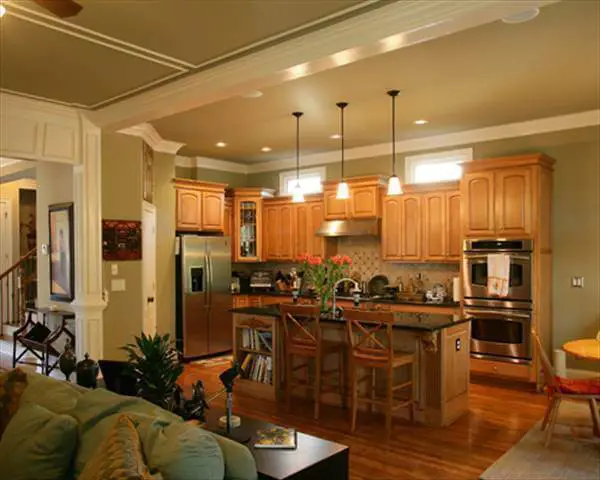
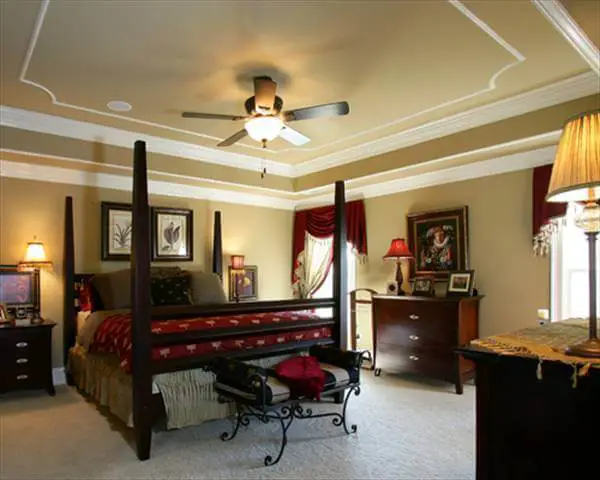
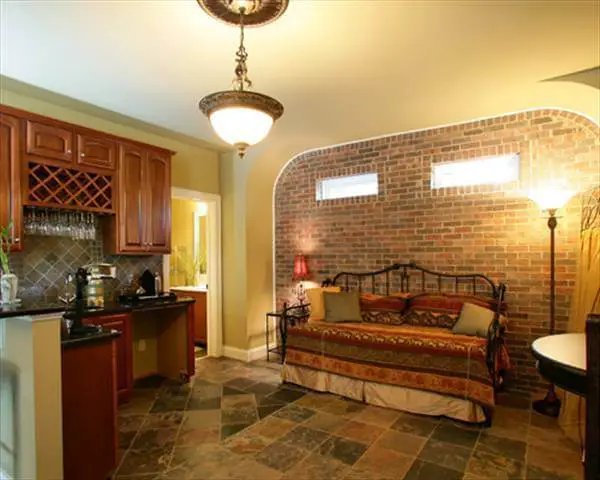
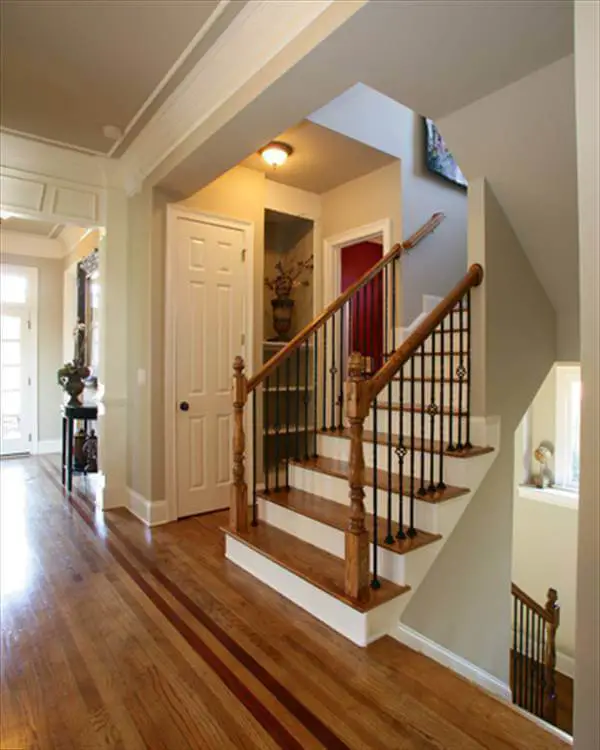
Discover the charm of a Craftsman style bungalow that holds a delightful surprise! This residence is tailor-made for narrow lots that boast a gentle slope.
What sets it apart is the ingenious garage entrance, which enables you to accommodate this 30-foot-wide design with a side-entry garage on a lot ranging from 45 to 50 feet in width.
This unique feature makes it an excellent choice for areas where a rear-loading garage plan would not be feasible, making it a valuable addition to traditional neighborhoods characterized by slightly uneven terrain.
=> Looking for a custom house floor plan? Click here to fill out our form, a member of our team will be in touch.
Source: Plan THD-5826



























