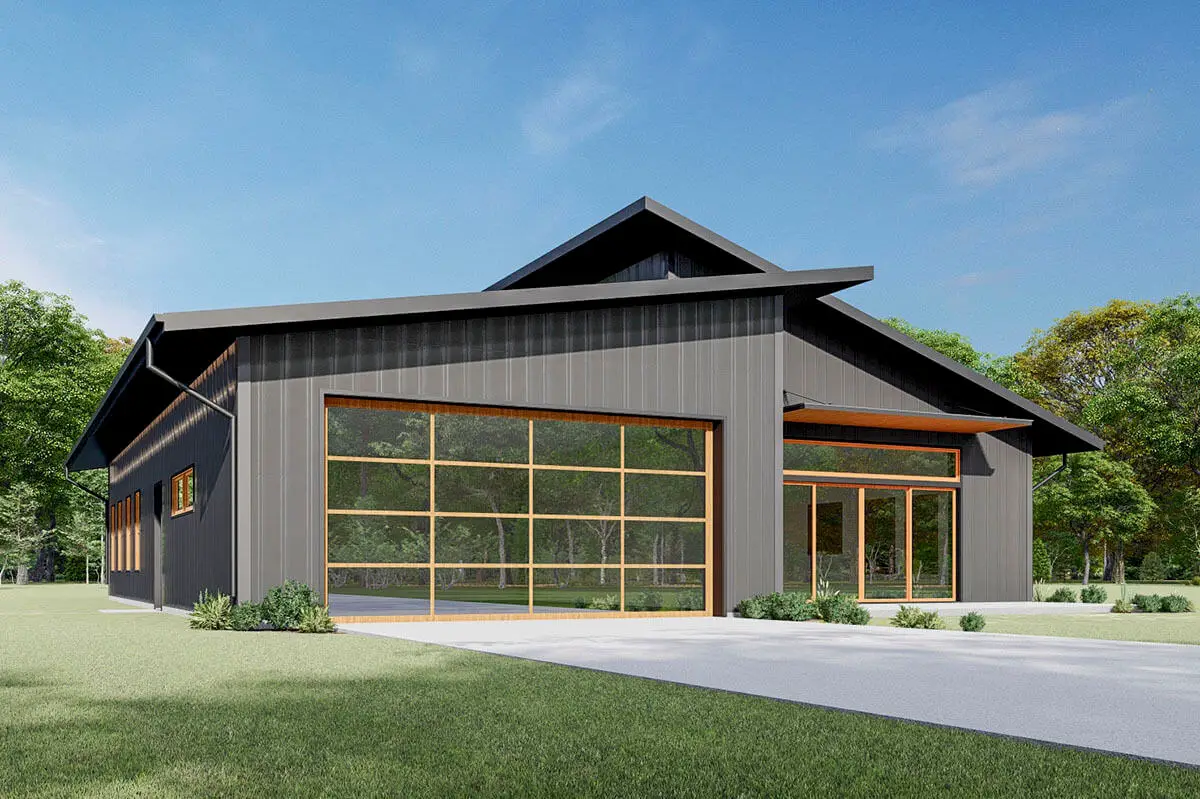
Specifications
- Area: 1,940 sq. ft.
- Bedrooms: 3
- Bathrooms: 2.5
- Stories: 1
- Garages: 2
Greetings! Explore our photo gallery showcasing a Modern Barndominium with three bedrooms, all within 2,000 square feet and featuring a spacious Vaulted Great Room. Check out the floor plan below:
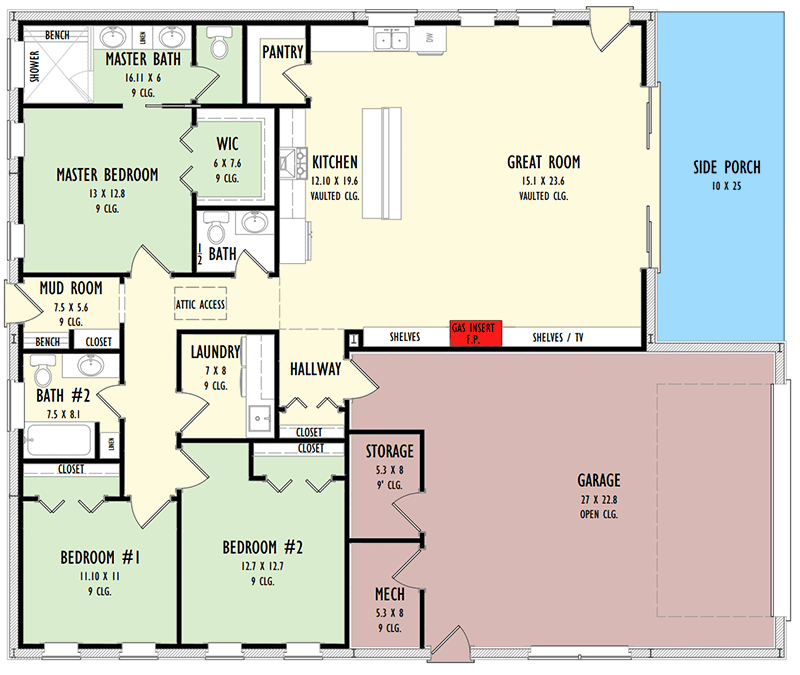 Main Floor Plan
Main Floor Plan
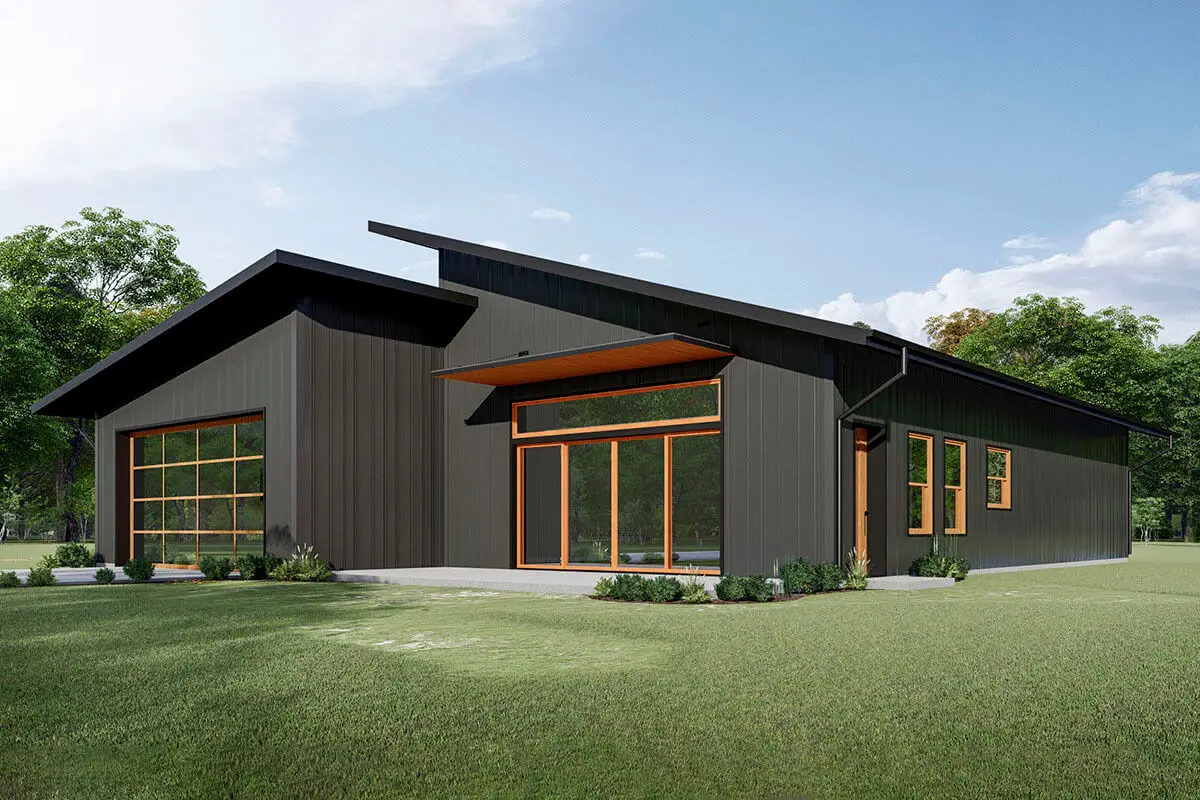 A frontal perspective of the Modern Barndominium, showcasing its elegant design.
A frontal perspective of the Modern Barndominium, showcasing its elegant design.
 A generously sized garage with a concrete driveway welcomes you.
A generously sized garage with a concrete driveway welcomes you.
=> Looking for a custom house floor plan? Click here to fill out our form, a member of our team will be in touch.
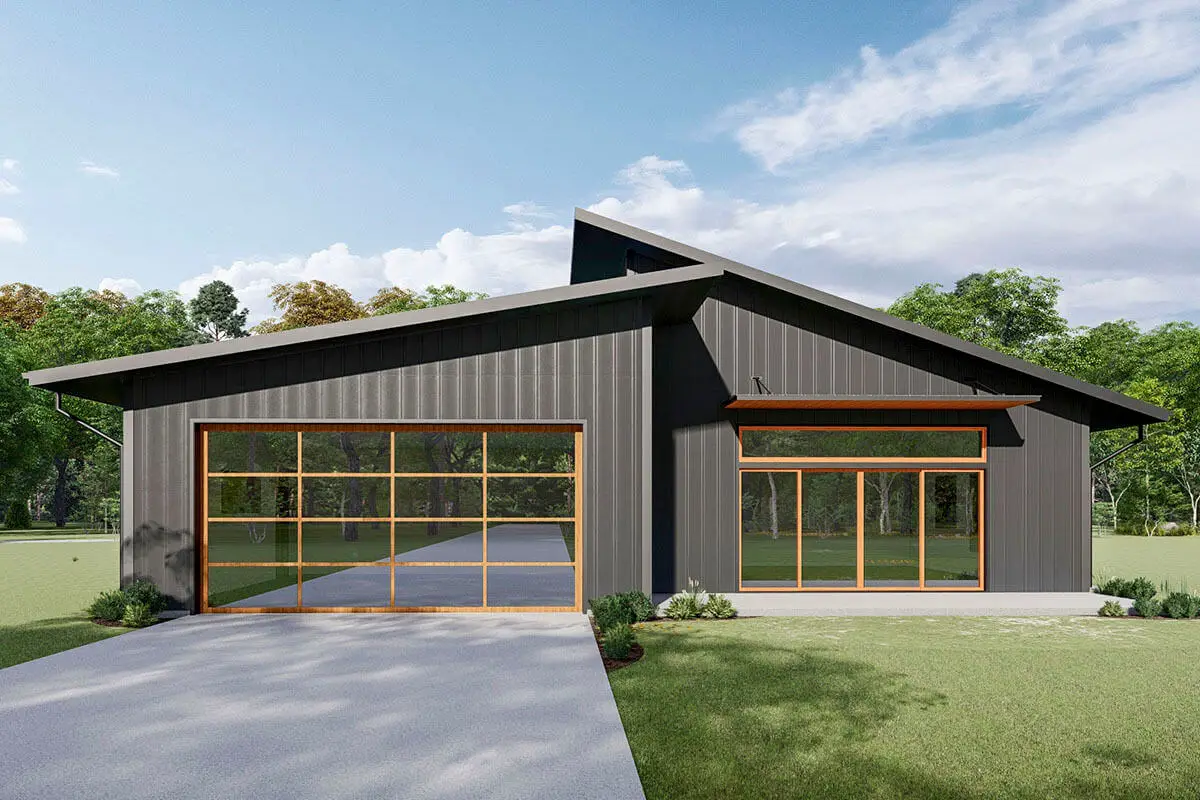 An expansive garage featuring a concrete driveway.
An expansive garage featuring a concrete driveway.
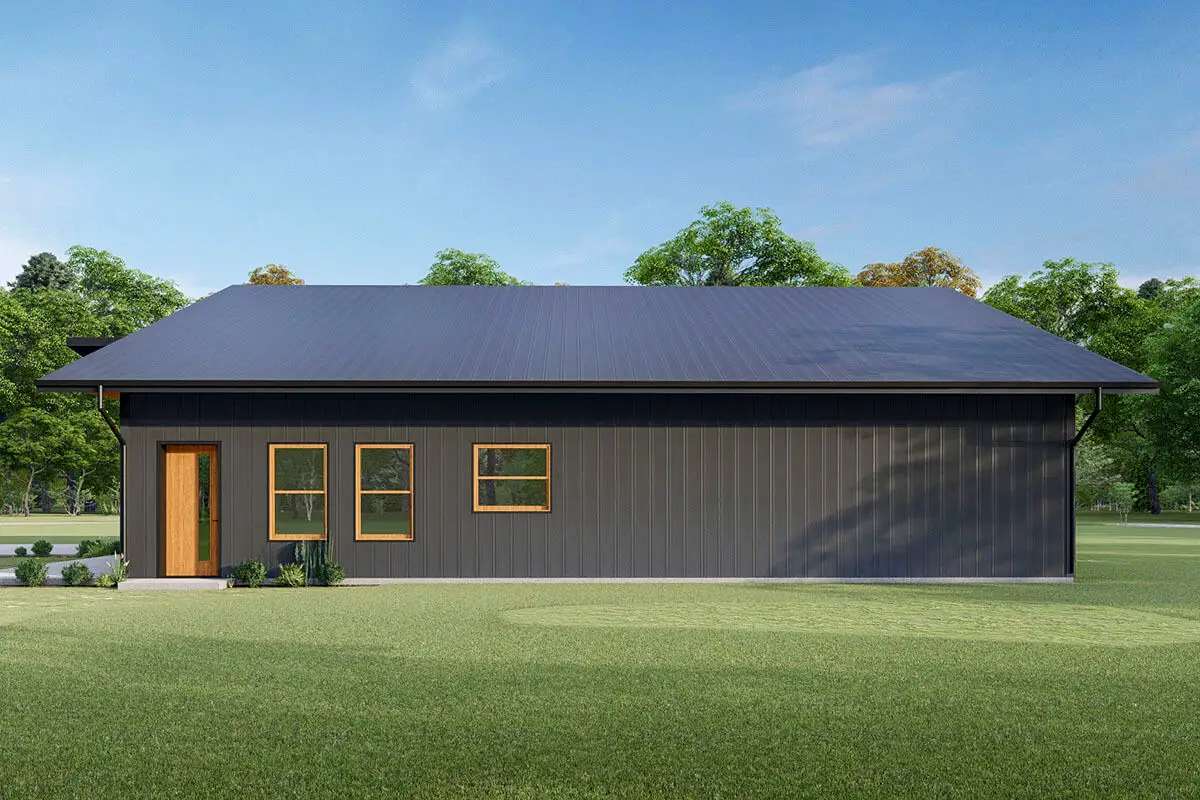 On the left side, a sleek black wall adds a touch of modern elegance.
On the left side, a sleek black wall adds a touch of modern elegance.
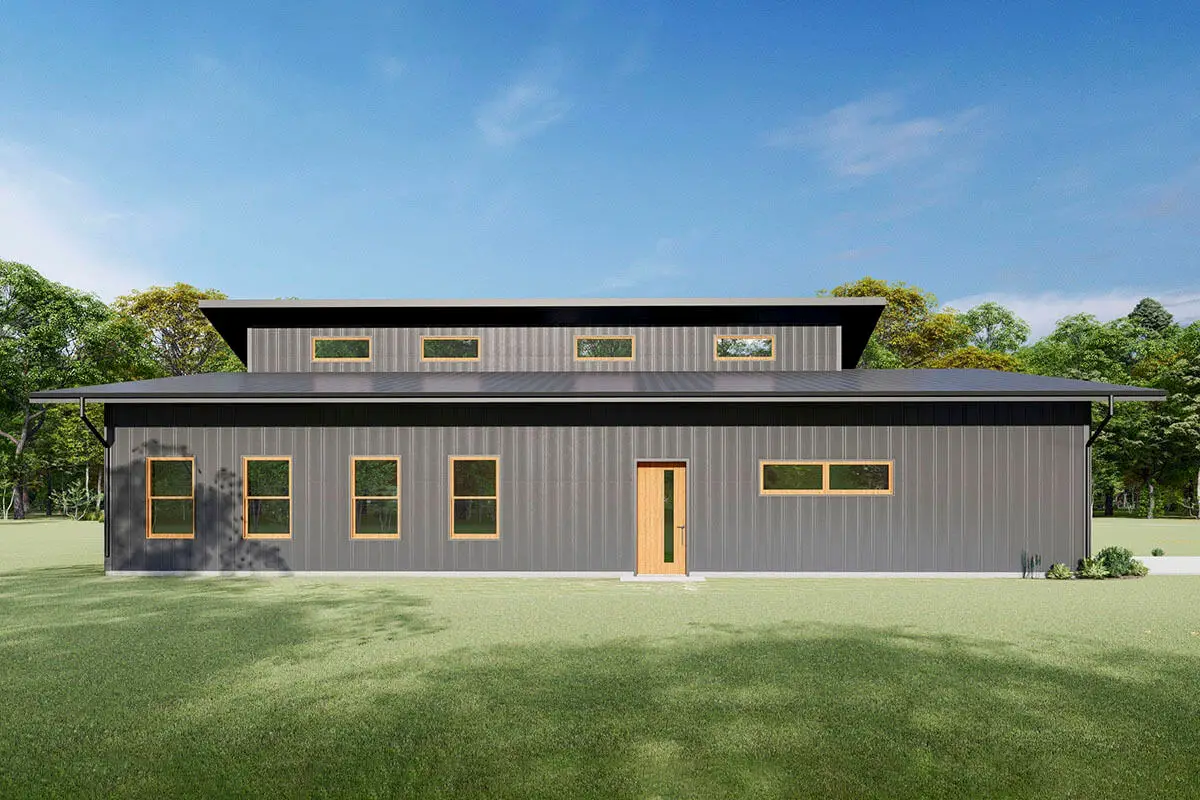 The right side of the space also features a sleek black side wall, enhancing the overall aesthetics.
The right side of the space also features a sleek black side wall, enhancing the overall aesthetics.
This Modern Barndominium boasts a shed-style roof design, allowing an abundance of natural light to flood the interior living spaces through transom windows.
The open layout encompasses a spacious great room, dining area, and kitchen, all under a magnificent vaulted ceiling. A cozy gas fireplace is nestled next to built-in shelves and a TV niche.
The 2-car garage offers dedicated storage space for tools and lawn supplies, while a convenient coat closet near the entrance awaits your shoes and outdoor gear.
The master bedroom includes a walk-in closet, and a discreet pocket door reveals the attached bathroom, complete with an oversized shower and a separate toilet room.
Two additional bedrooms are located across the hall from the master suite, ensuring comfort for the entire family.
A practical mudroom includes a back door for easy access when working outdoors.
Designed with a Pre-Engineered Metal Building (PEMB) in mind, this Metal House Plan allows for a swift installation and efficient interior build-out, ensuring a dry and streamlined construction process.
Additionally, the option of 2×6 exterior framing is available to suit your preferences.



























