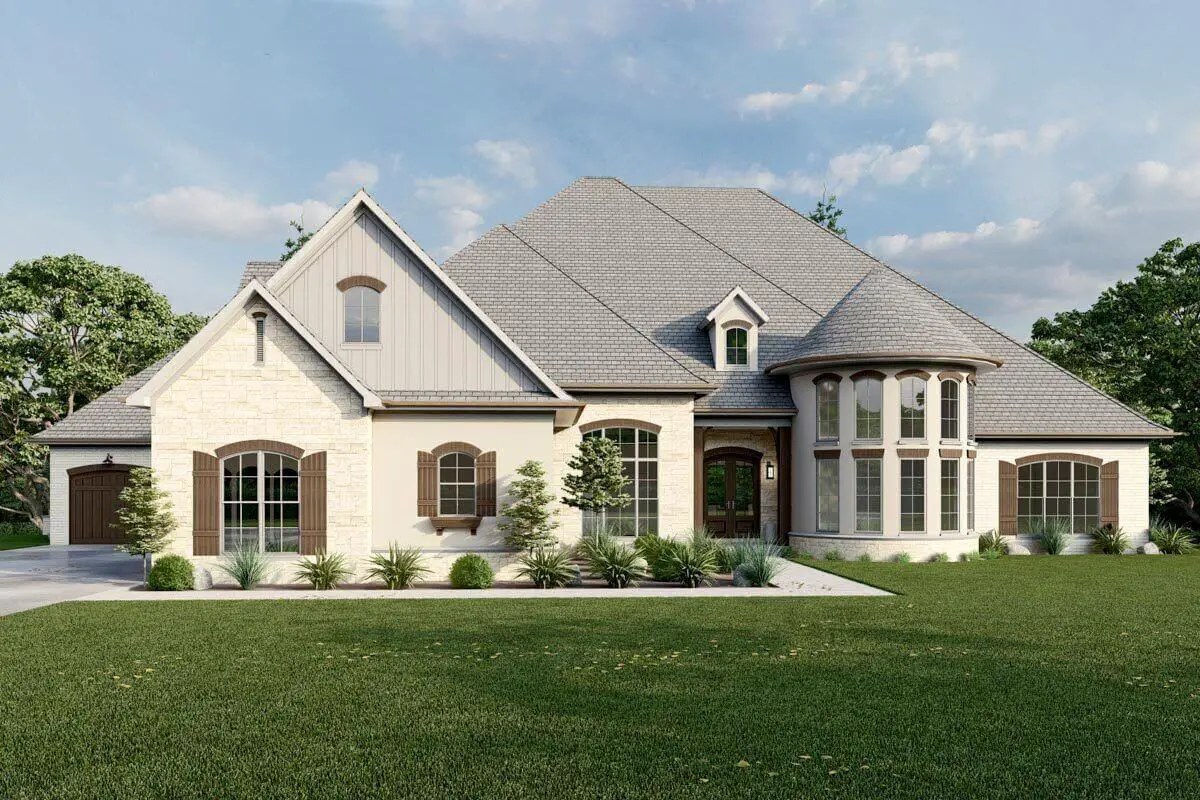
Specifications
- Area: 5,100 sq. ft.
- Bedrooms: 5-7
- Bathrooms: 5.5-7.5
- Stories: 1-2
- Garages: 5
Welcome to the photo gallery showcasing a luxurious French Country house with up to seven bedrooms, including a private in-law apartment. Below, you will find the floor plans and various captivating perspectives of this remarkable property.
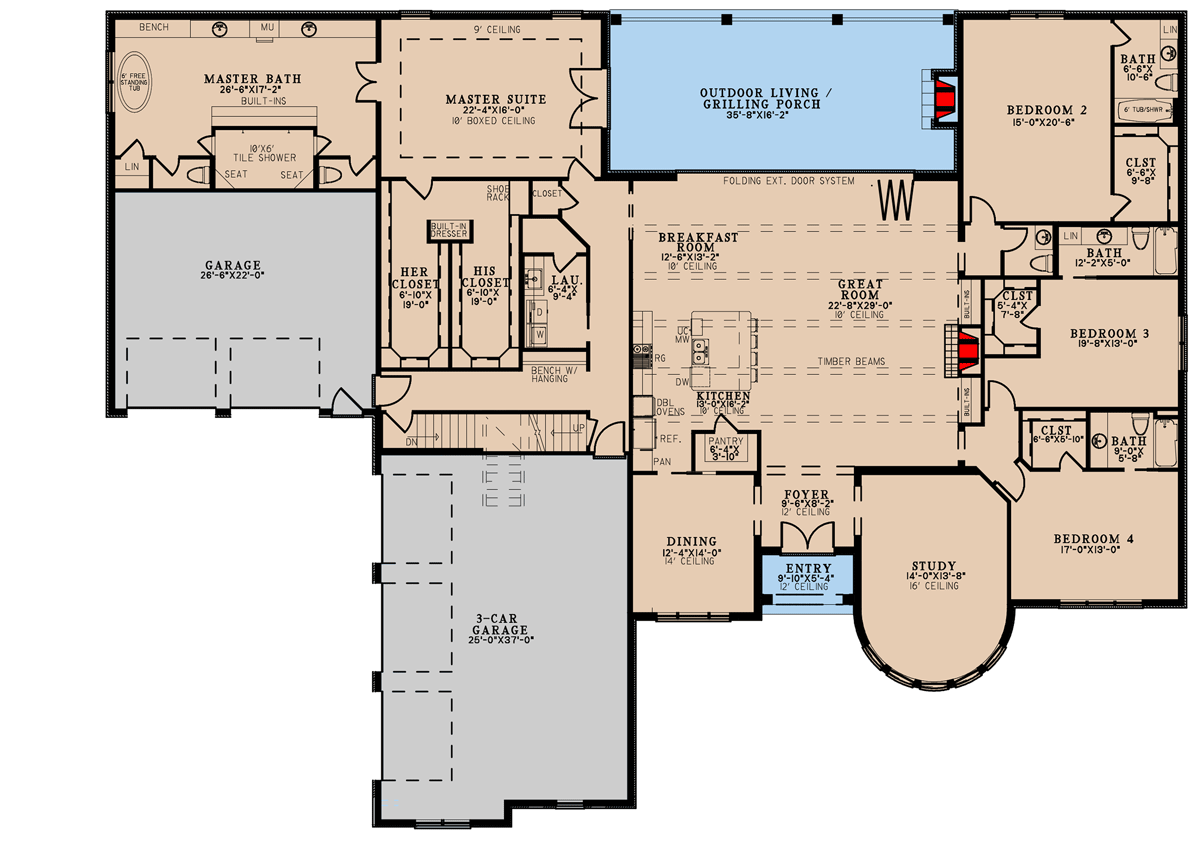 Main Level Floor Plan
Main Level Floor Plan
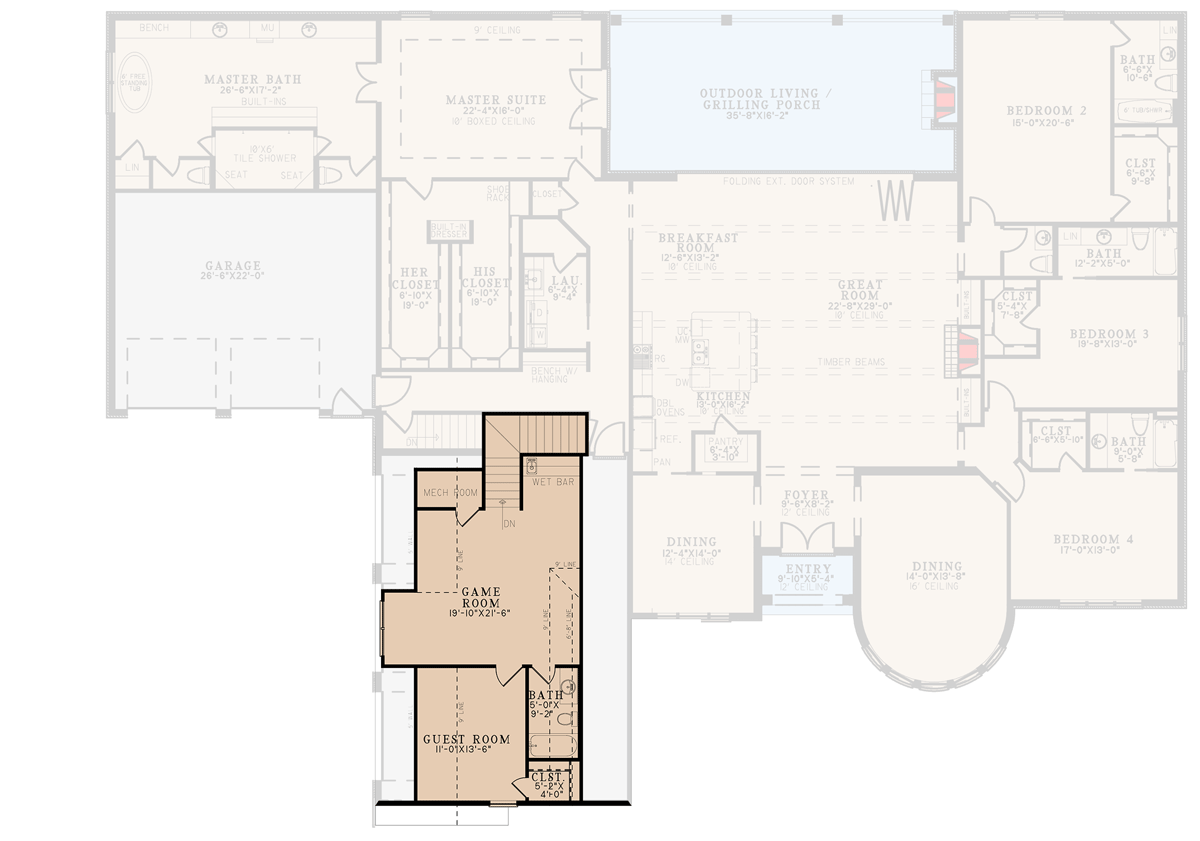 Second Floor
Second Floor
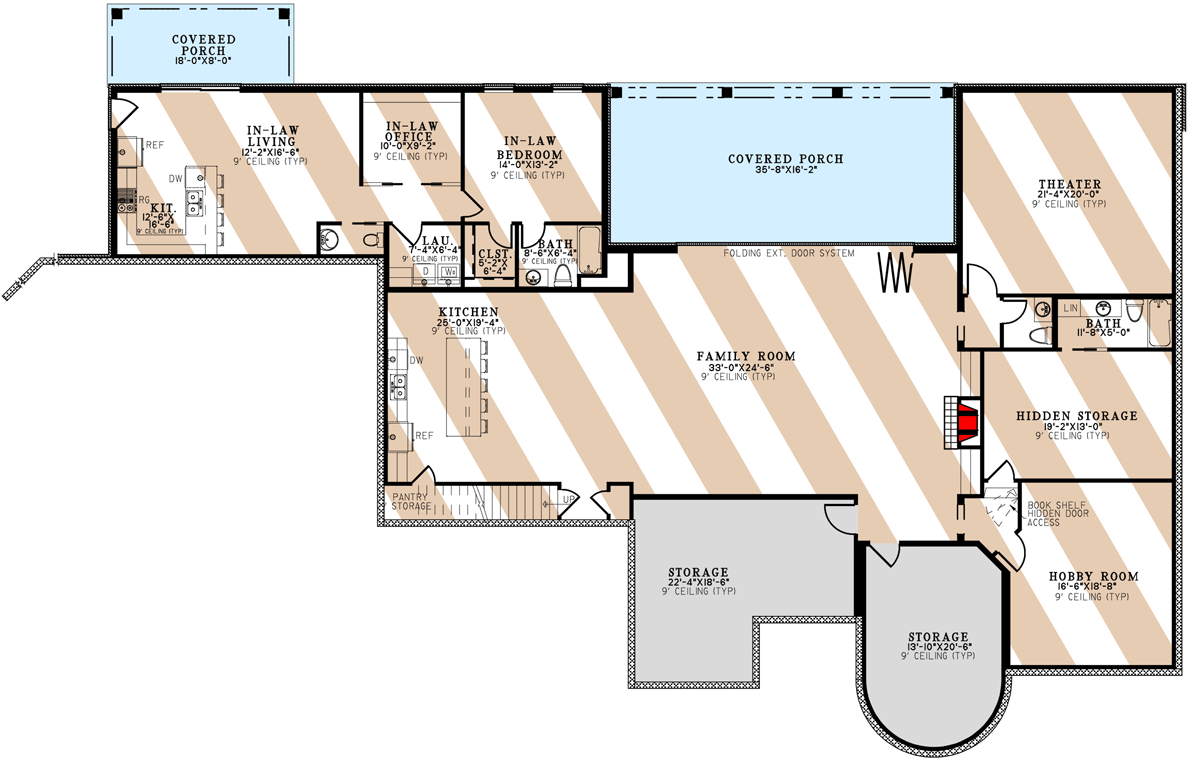 Optionally Finished Lower Level
Optionally Finished Lower Level
=> Looking for a custom house floor plan? Click here to fill out our form, a member of our team will be in touch.
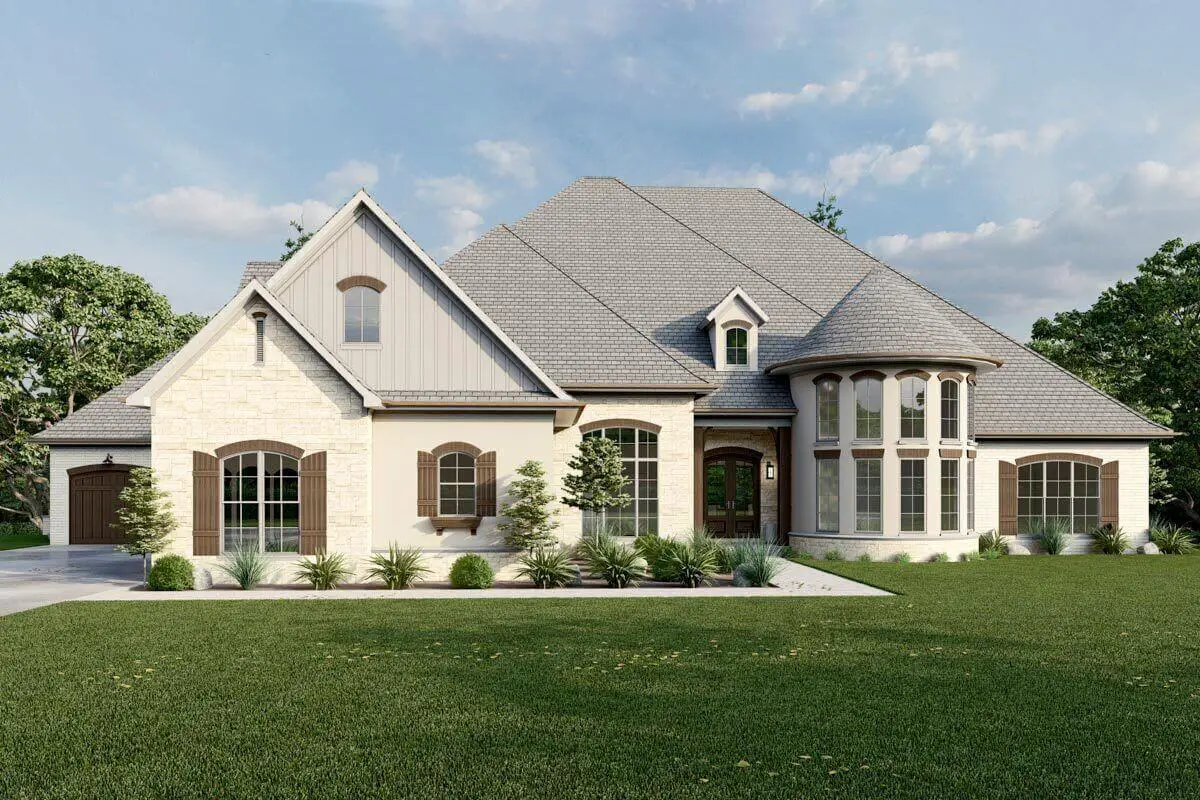 Front View of This Exquisite Luxury French Country House, Including the Private In-Law Apartment
Front View of This Exquisite Luxury French Country House, Including the Private In-Law Apartment
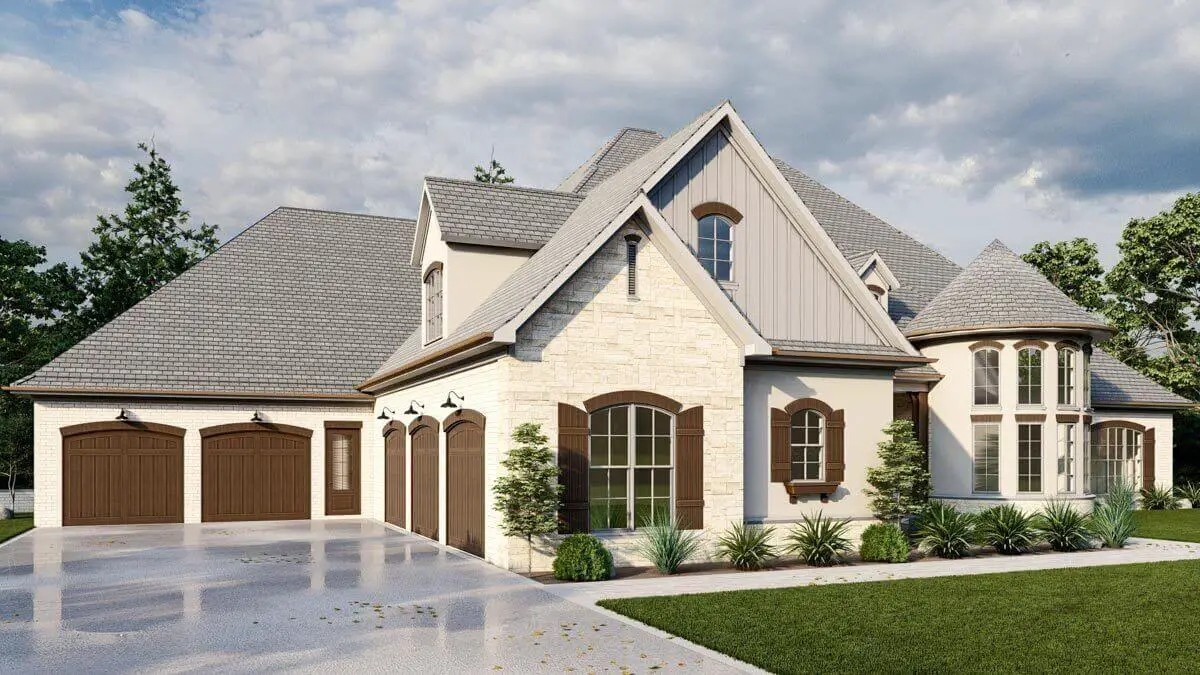 A Picturesque View of the Expansive Garage Area with a Stylish Concrete Driveway
A Picturesque View of the Expansive Garage Area with a Stylish Concrete Driveway
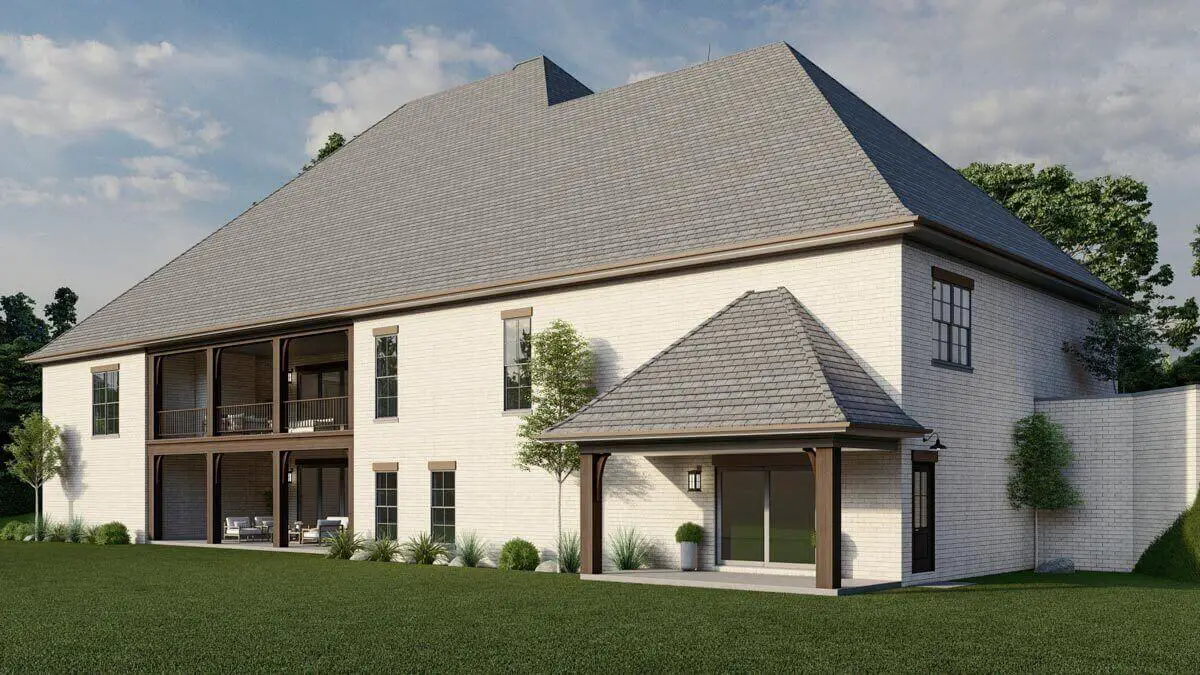 A Charming Left-Side View of the Porch, Adorned with Sliding Glass Doors
A Charming Left-Side View of the Porch, Adorned with Sliding Glass Doors
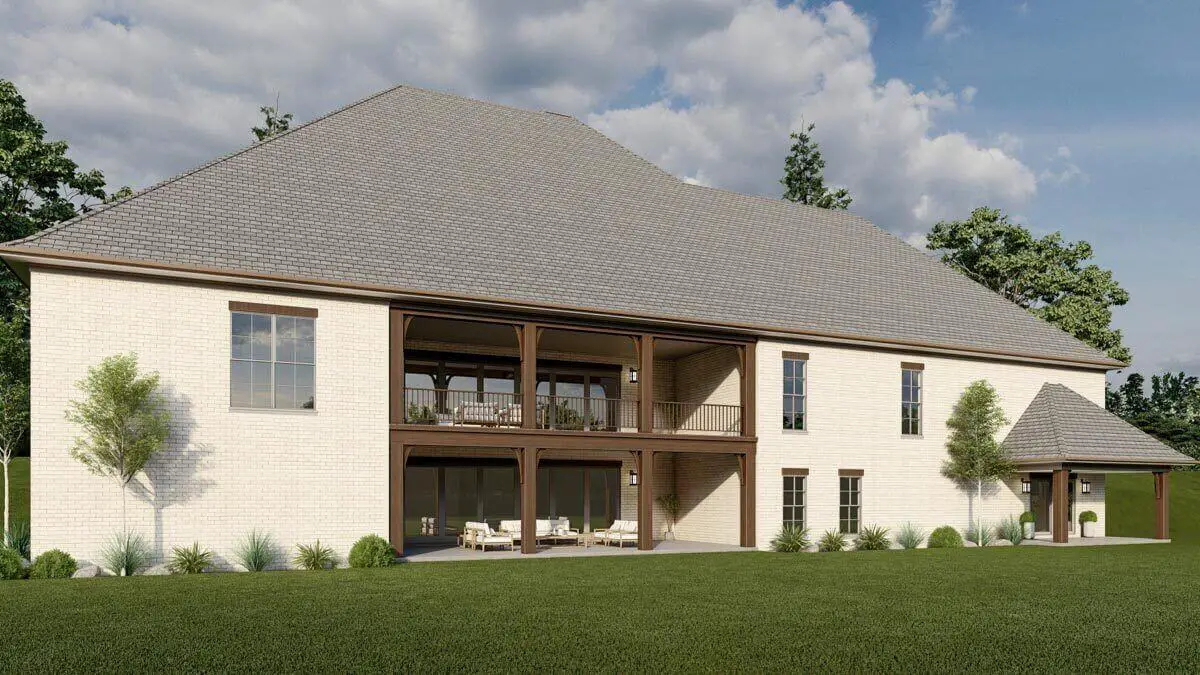 Spacious Porches on the Right Side, Offering Ample Space and Charm
Spacious Porches on the Right Side, Offering Ample Space and Charm
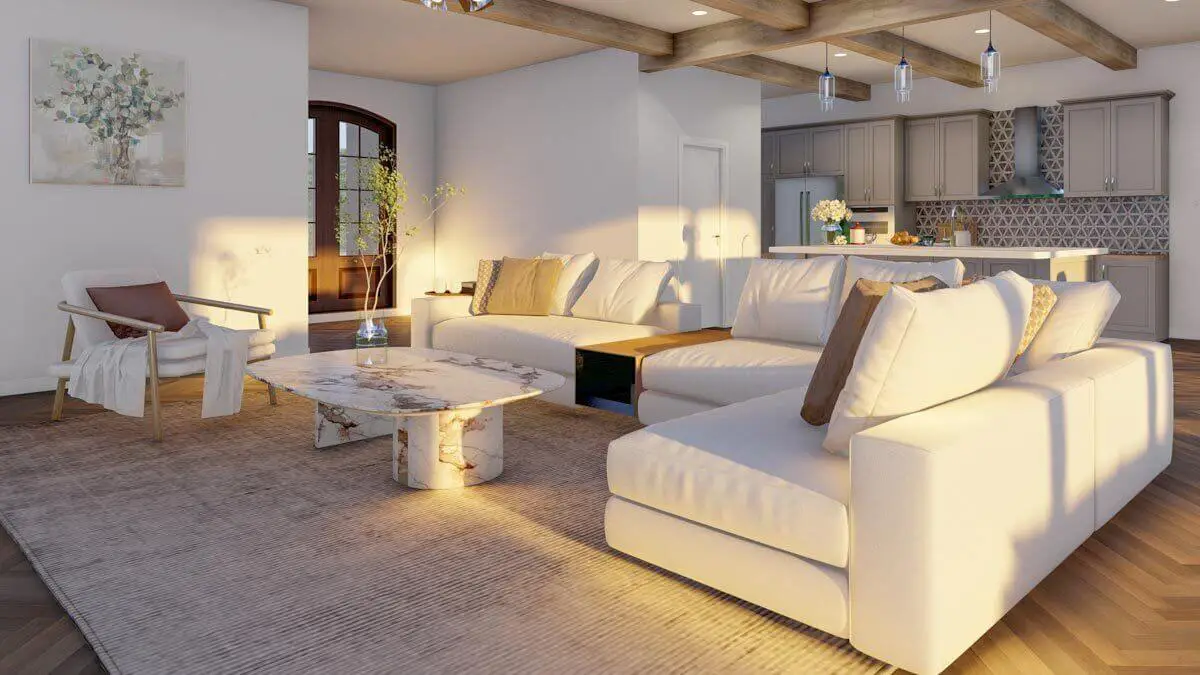 An L-shaped Sofa Paired with an Elegant Marble Coffee Table
An L-shaped Sofa Paired with an Elegant Marble Coffee Table
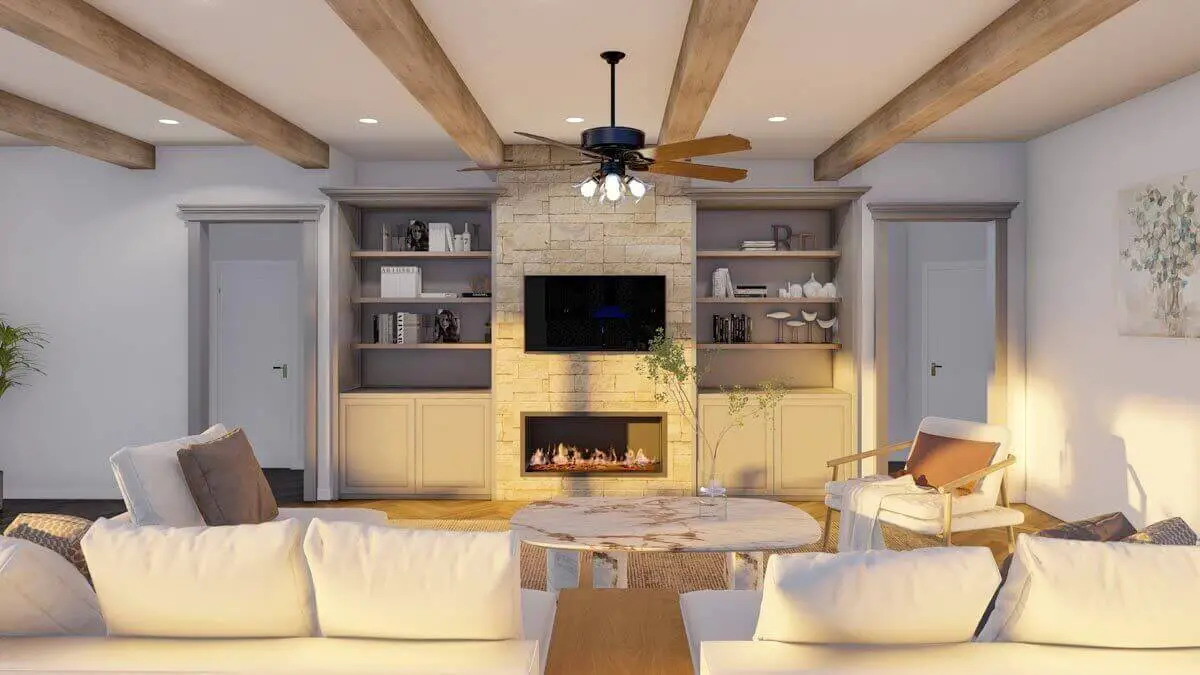 A Perfect Fusion of Shelves, Cabinets, Fireplace, and TV Creating a Seamless Focal Point
A Perfect Fusion of Shelves, Cabinets, Fireplace, and TV Creating a Seamless Focal Point
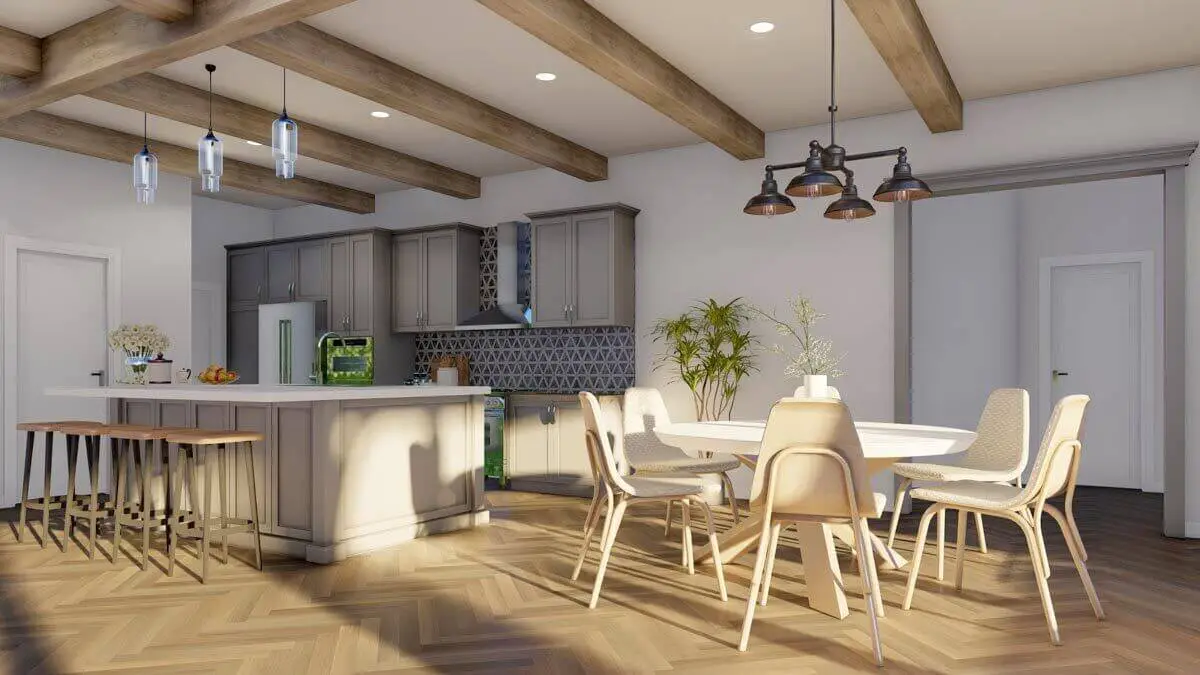 A Well-Equipped Kitchen with Abundant Storage, Featuring a Breakfast Island with a Bar Setting
A Well-Equipped Kitchen with Abundant Storage, Featuring a Breakfast Island with a Bar Setting
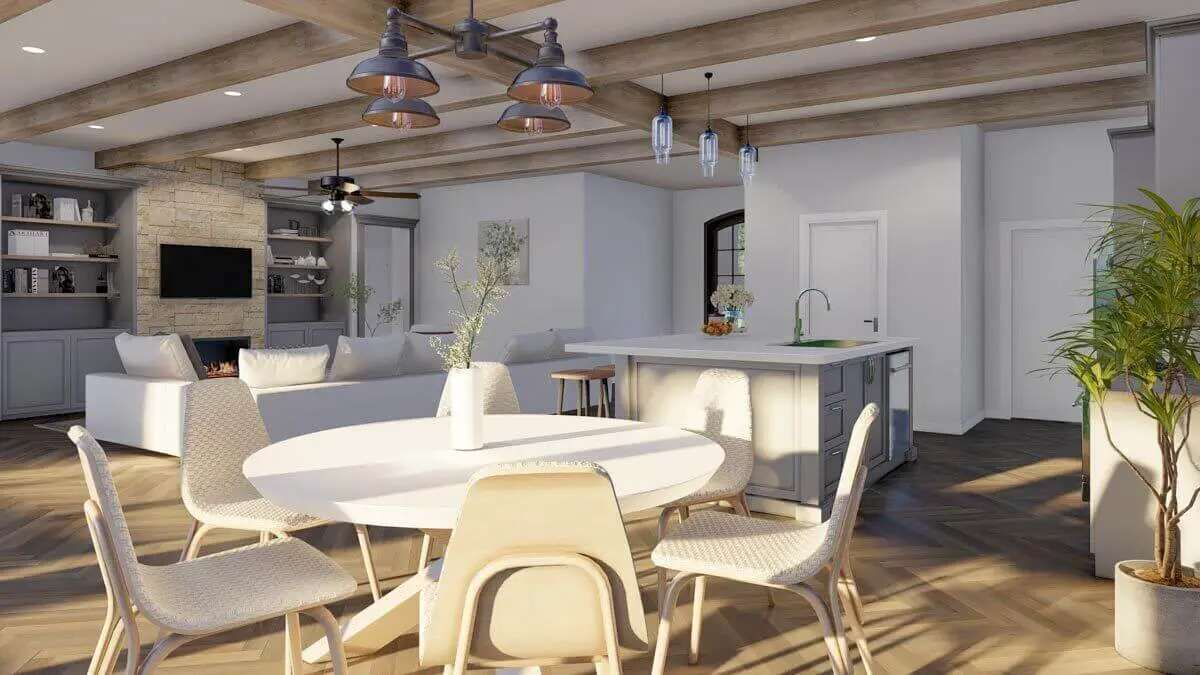 The Kitchen Seamlessly Blends with a Round Dining Table, Creating a Harmonious Space
The Kitchen Seamlessly Blends with a Round Dining Table, Creating a Harmonious Space
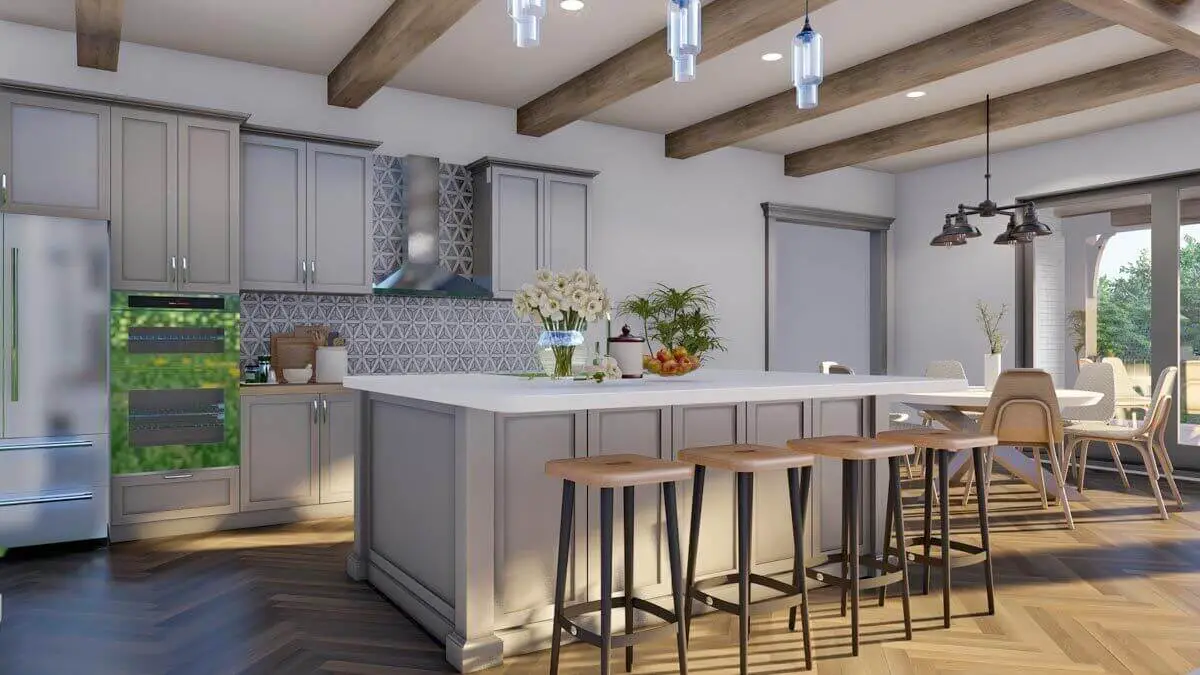 The Kitchen Island Boasts a Double Sink, Convenient Built-in Cabinets, and a Dishwasher for Added Functionality
The Kitchen Island Boasts a Double Sink, Convenient Built-in Cabinets, and a Dishwasher for Added Functionality
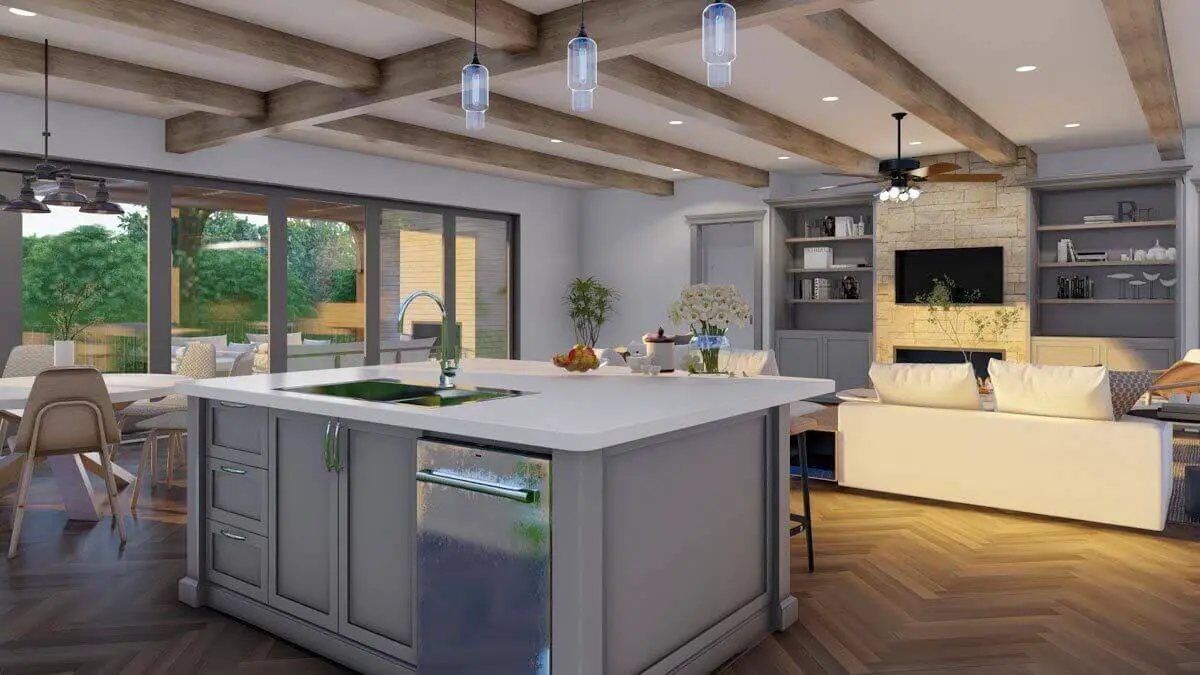 The Kitchen Island Boasts a Double Sink, Convenient Built-in Cabinets, and a Dishwasher for Added Functionality
The Kitchen Island Boasts a Double Sink, Convenient Built-in Cabinets, and a Dishwasher for Added Functionality
The Kitchen Island Boasts a Double Sink, Convenient Built-in Cabinets, and a Dishwasher for Added Functionality.
The Main Level Welcomes You with Multiple Dining Areas, Perfect for Memorable Gatherings. An Open Floor Plan Seamlessly Connects the Great Room and Kitchen, Fostering a Sense of Togetherness.
The Master Suite on This Level is a Haven of Luxury, Leaving Nothing to Be Desired.
Moving to the Upper Level, You’ll Discover a Delightful Game Room Complete with a Convenient Wet Bar. Additionally, a Guest Suite Offers Your Visitors Their Own Private Space, Ensuring Their Comfort and Privacy.
Descending to the Lower Level, You Have the Option to Customize It to Your Preferences, Adding Up to an Additional 3,669 Sq. Ft. of Living Space.
The Lower Level is a Hidden Gem, Featuring a Spacious Open Family Room Equipped with a Second Kitchen, a Home Theater for Ultimate Entertainment, and a Home Office Tucked Away with a Bedroom Concealed Behind a Captivating Narnia-Style Door
Separate Yet Connected to the Optional Finished Basement, a Private In-Law Suite Awaits, Complete with Its Own Entrance and Rear Covered Porch, Providing a Separate Retreat for Extended Family Members or Guests.



























