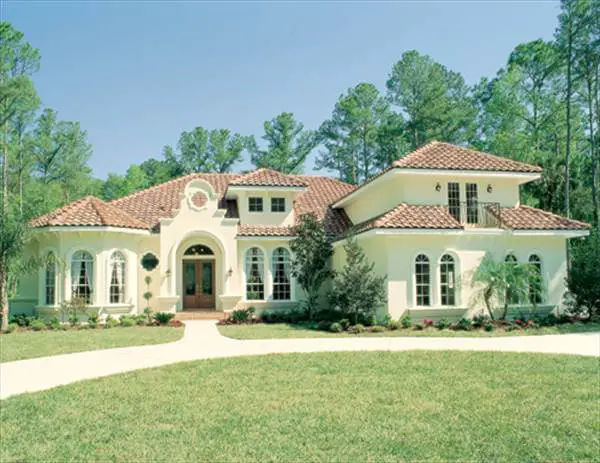
Specifications
- Area: 3,424 sq. ft.
- Bedrooms: 5
- Bathrooms: 4
- Stories: 1
- Garages: 3
Welcome to the gallery of photos of 4-Bedroom Rembrandt. The floor plan is shown below:
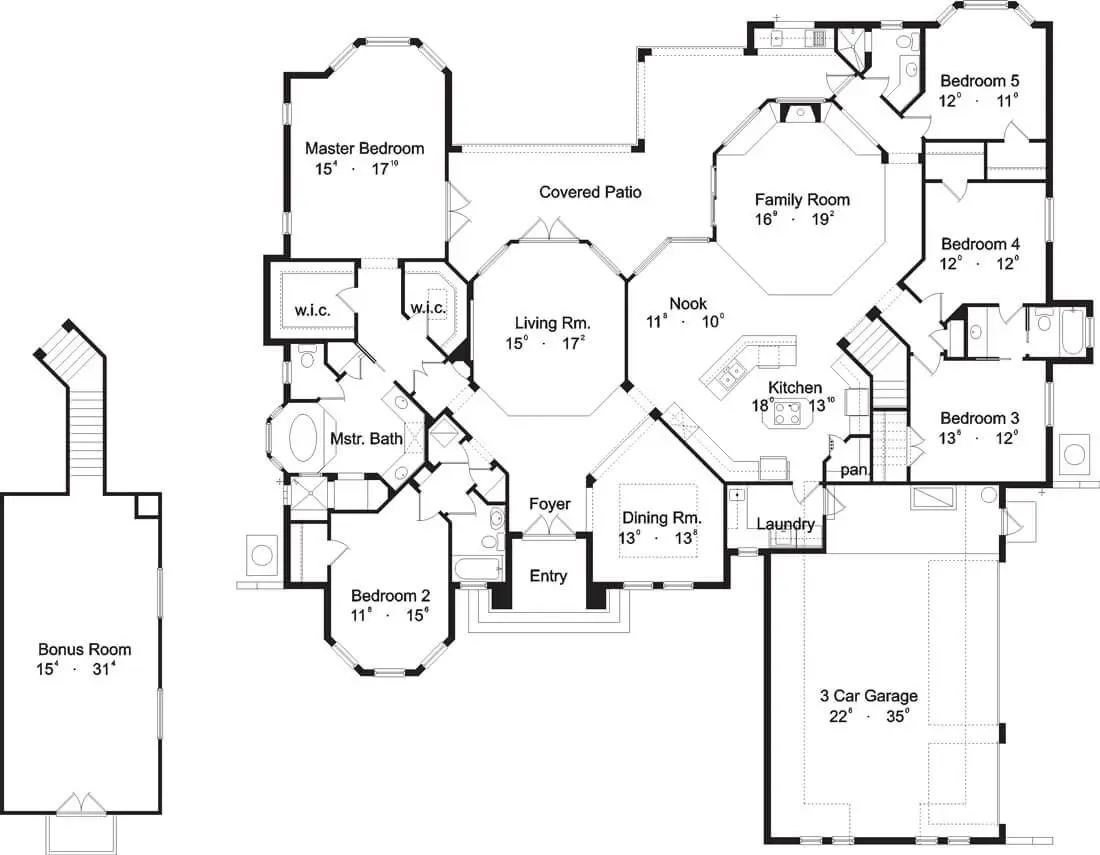
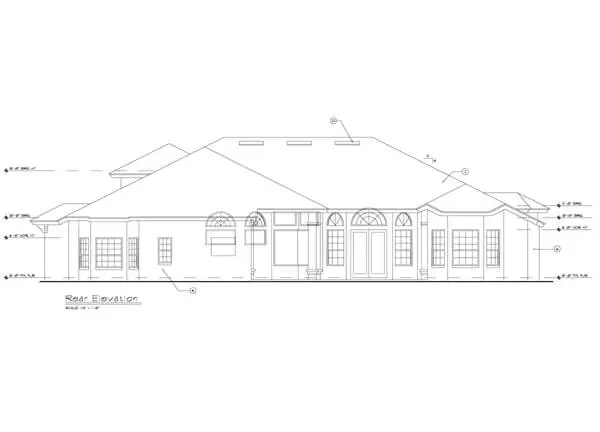

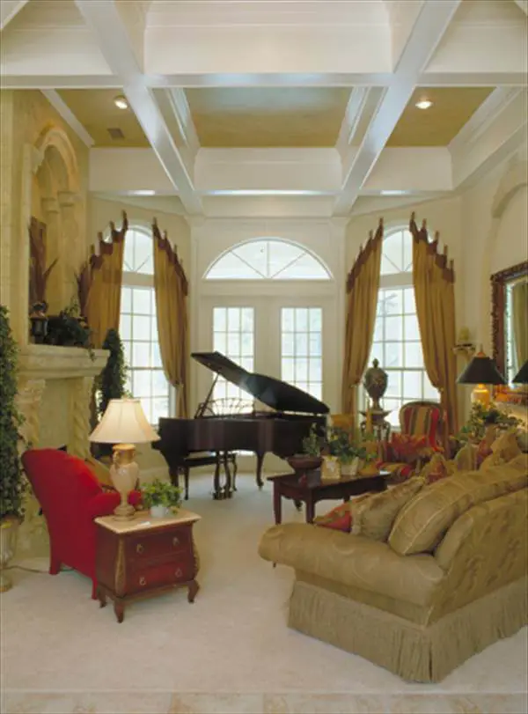
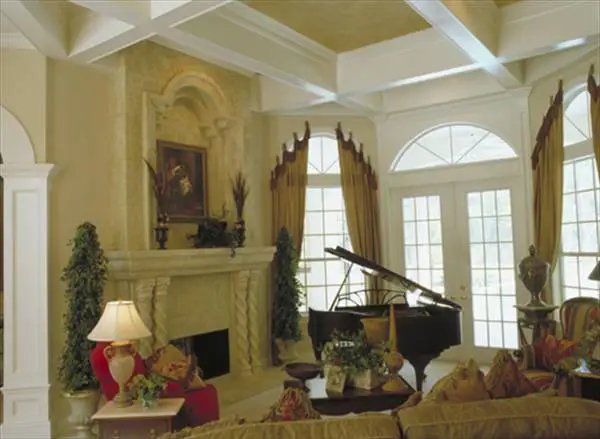
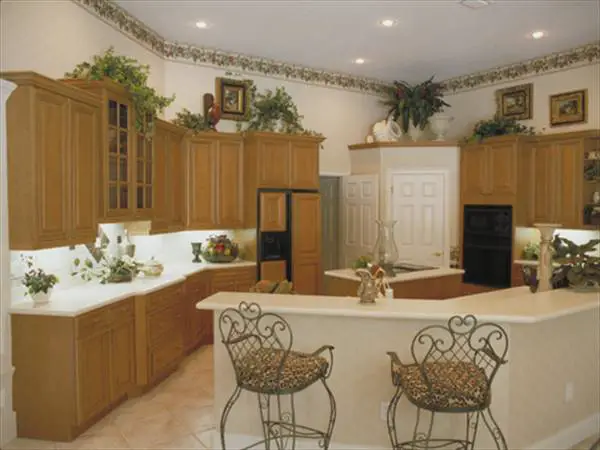
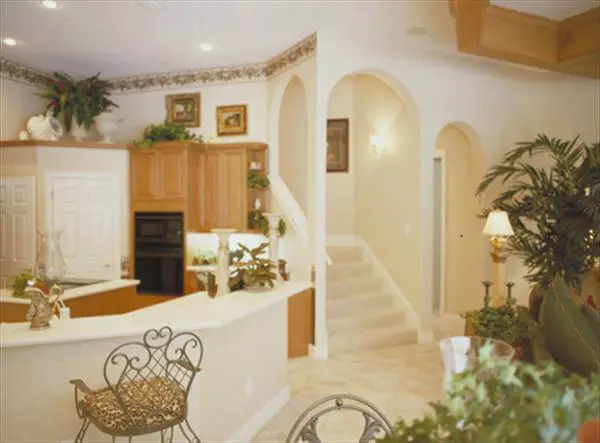
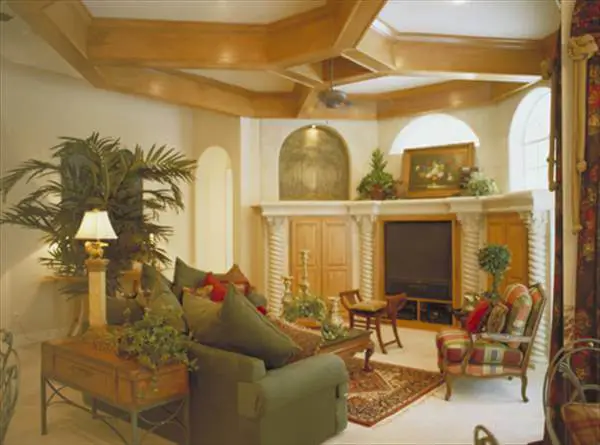
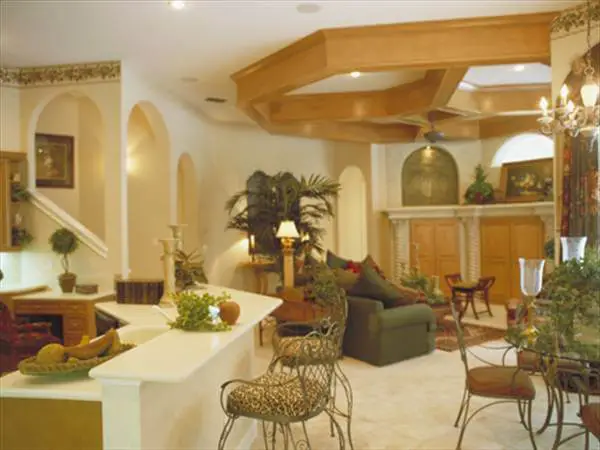
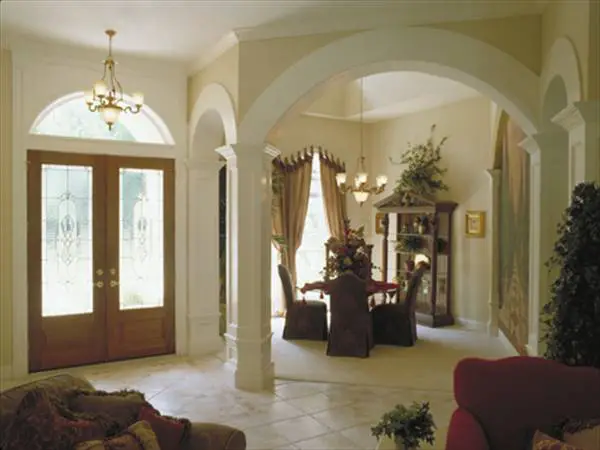
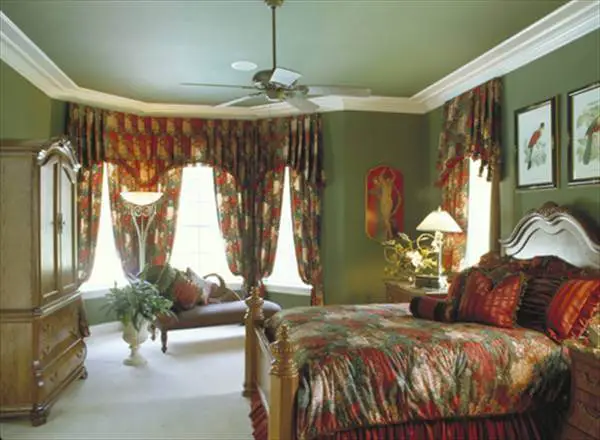
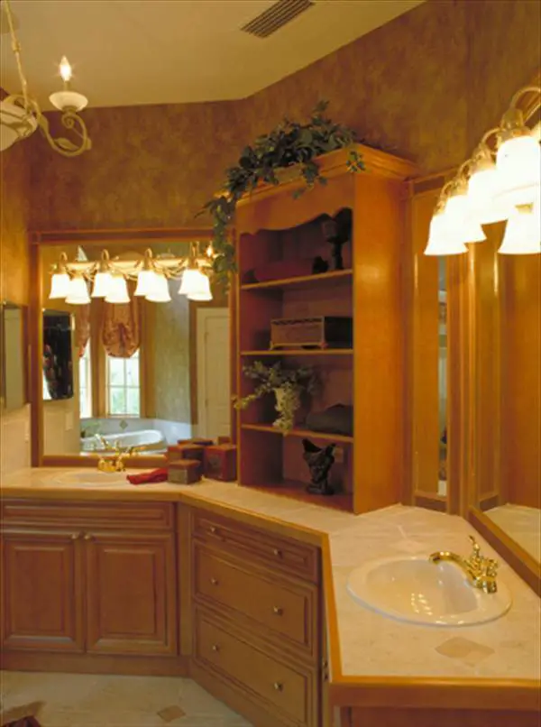
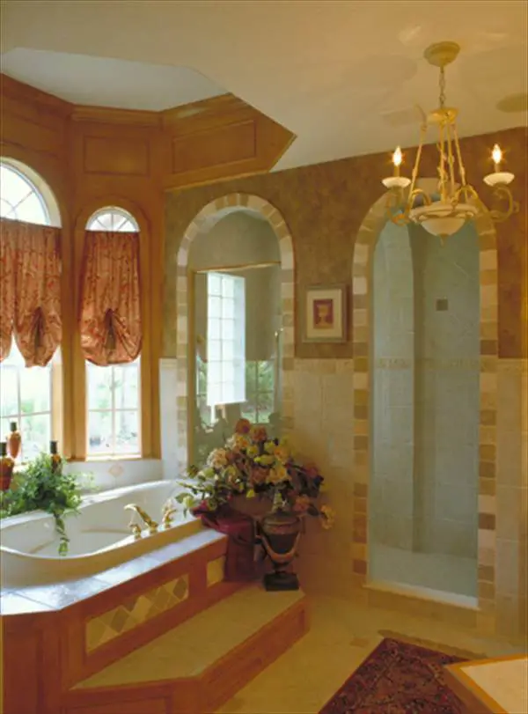
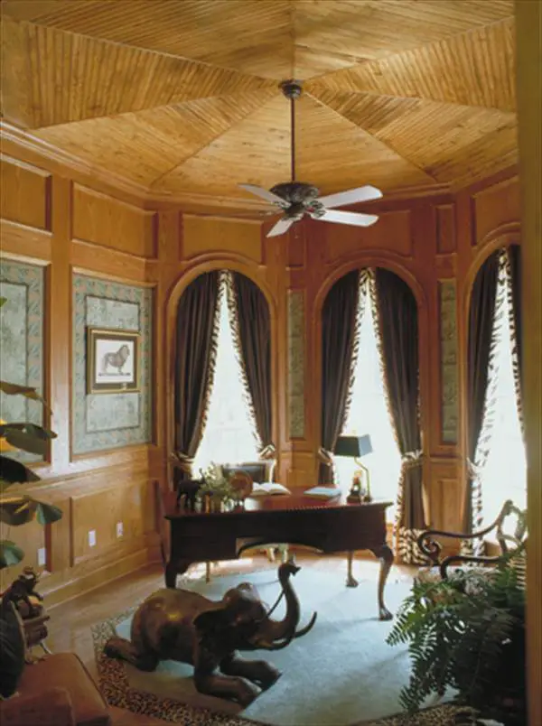
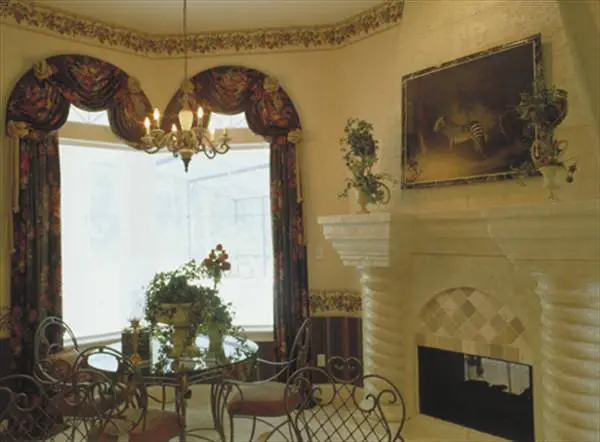
Drawing inspiration from the charm of a European villa, this exceptional architectural concept stands out as one of our most captivating residential designs.
Stepping inside, the living room and family room beckon guests to gather in a setting that exudes both comfort and elegance. The remarkable island kitchen effortlessly caters to culinary endeavors and the serving of delectable hors d’oeuvres.
An added touch of luxury comes in the form of a covered patio, providing a delightful outdoor space. As for the master suite, it is a masterpiece in itself, boasting intriguing angles and carefully crafted nooks.
=> Looking for a custom house floor plan? Click here to fill out our form, a member of our team will be in touch.
Spanning an impressive 3,424 square feet, this residence places a strong emphasis on single-level living, with the only upstairs space being a versatile bonus room situated above the garage.
Source: THD-4127



























